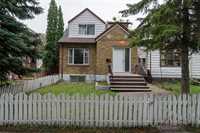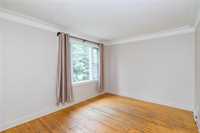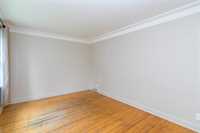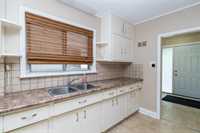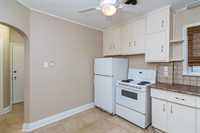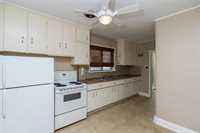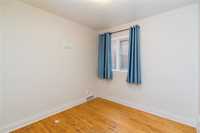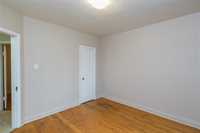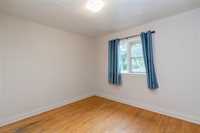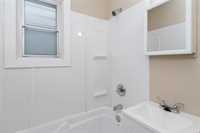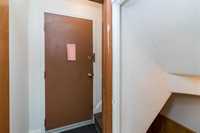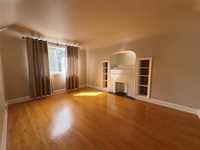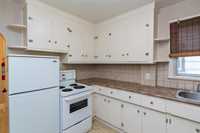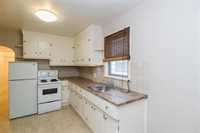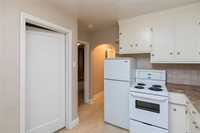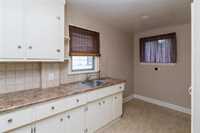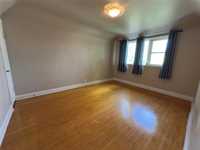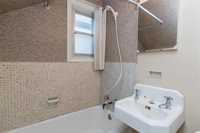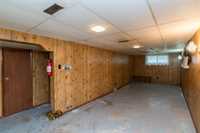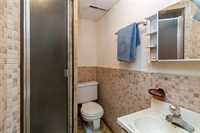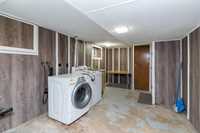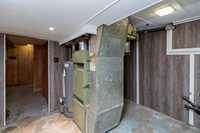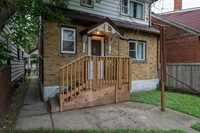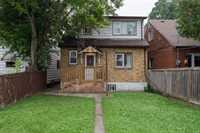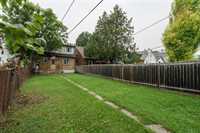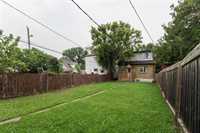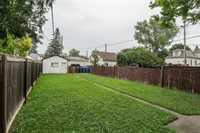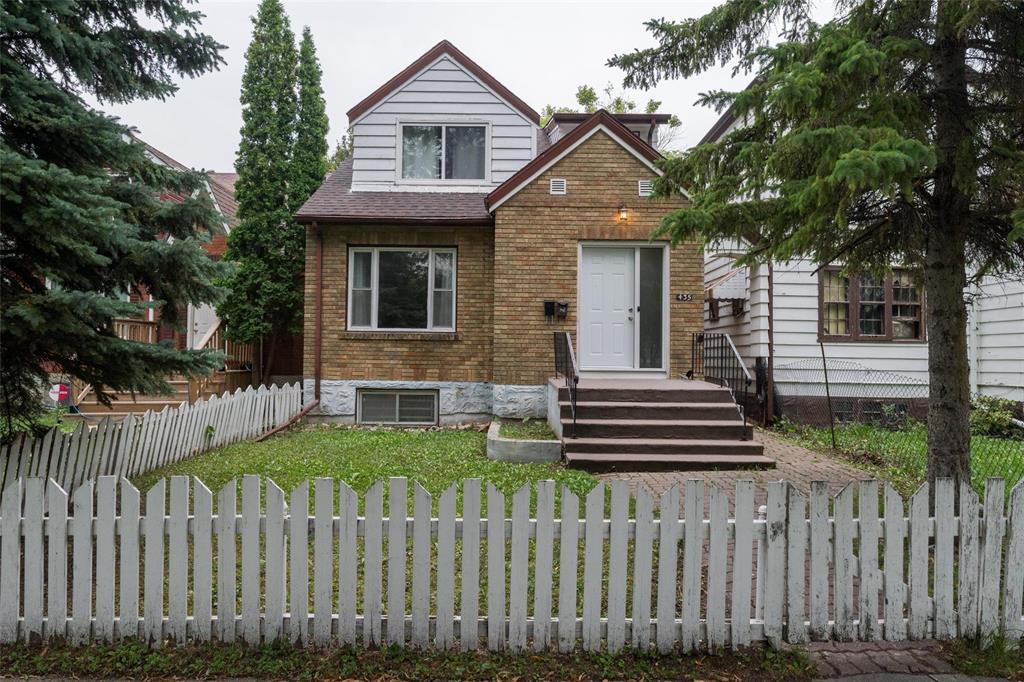
Welcome to this solid 1 ½ storey brick duplex located near parks, schools, and public transportation. Perfect for a first investment or to expand your growing portfolio. Features a 2-bedroom/1-bath main unit and a 1-bedroom/1-bath upper unit, both with eat-in kitchens. The full basement includes a 3-piece bath, a large rec room, and ample storage. There is potential to develop the basement to increase rental income or create a third suite. Two hydro meters. Potential rental income of $1,300 + $975. Many recent upgrades, including shingles, hot water tank, and more... Call today to arrange your private viewing or request a full pro forma.
- Basement Development Partially Finished
- Bathrooms 3
- Bathrooms (Full) 3
- Bedrooms 3
- Building Type One and a Half
- Built In 1941
- Exterior Brick, Wood Siding
- Floor Space 1394 sqft
- Gross Taxes $3,163.05
- Neighbourhood Sinclair Park
- Property Type Residential, Duplex
- Rental Equipment None
- School Division Winnipeg (WPG 1)
- Tax Year 25
- Total Parking Spaces 2
- Features
- Main floor full bathroom
- In-Law Suite
- Goods Included
- Blinds
- Dryer
- Fridges - Two
- Stoves - Two
- Washer
- Parking Type
- Single Detached
- Parking Pad
- Rear Drive Access
- Site Influences
- Fenced
- Back Lane
- Paved Street
- Playground Nearby
- Public Transportation
Rooms
| Level | Type | Dimensions |
|---|---|---|
| Main | Living Room | 10.42 ft x 14.33 ft |
| Eat-In Kitchen | 9.17 ft x 10 ft | |
| Bedroom | 8.92 ft x 10.08 ft | |
| Bedroom | 10.5 ft x 11.25 ft | |
| Four Piece Bath | - | |
| Upper | Living Room | 10.42 ft x 14.33 ft |
| Eat-In Kitchen | 5.75 ft x 14.92 ft | |
| Bedroom | 10.58 ft x 13.83 ft | |
| Four Piece Bath | - | |
| Basement | Recreation Room | 32 ft x 9.58 ft |
| Three Piece Bath | - | |
| Laundry Room | 7 ft x 16.42 ft |


