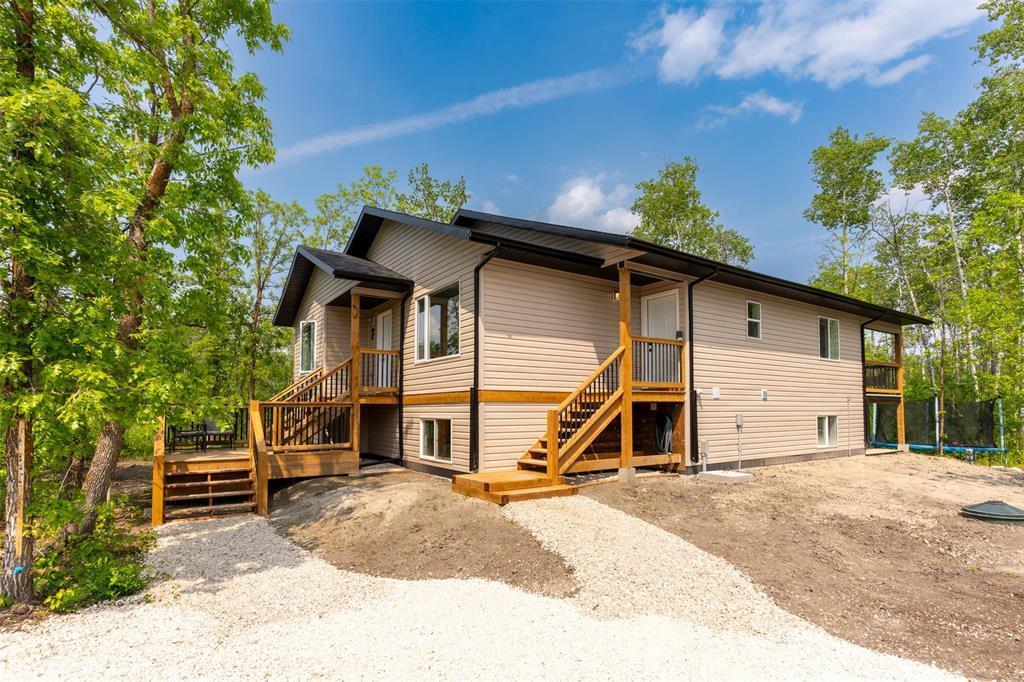RE/MAX Associates
1060 McPhillips Street, Winnipeg, MB, R2X 2K9

Discover this stunning new bungalow set on a spacious 162' x 230' tree-lined lot. Offering approximately 1,665 square feet of main floor living space featuring a bright open-concept layout with a welcoming living room, dining area, and modern kitchen complete with a large island and tile backsplash. Enjoy the convenience of a walk-through laundry room with utility sink and a full bathroom. There are three generously sized bedrooms, including a primary suite with double closets and a private ensuite. The lower level includes a separate side entrance and is ready for future development to suit your needs. Additional highlights include custom blinds, a heat recovery ventilator, 200 amp electrical service, a cozy fire pit area, an amazing covered deck for outdoor enjoyment, a 24'x24' detached garage and a low-maintenance exterior. A perfect blend of comfort, style, and functionality awaits!
| Level | Type | Dimensions |
|---|---|---|
| Main | Living Room | 12 ft x 13.6 ft |
| Dining Room | 11 ft x 12 ft | |
| Kitchen | 11 ft x 15.4 ft | |
| Primary Bedroom | 15.8 ft x 9 ft | |
| Four Piece Ensuite Bath | 5 ft x 15.8 ft | |
| Bedroom | 11.4 ft x 11.6 ft | |
| Bedroom | 11.4 ft x 11.8 ft | |
| Four Piece Bath | 11 ft x 5 ft | |
| Laundry Room | 11 ft x 6 ft |