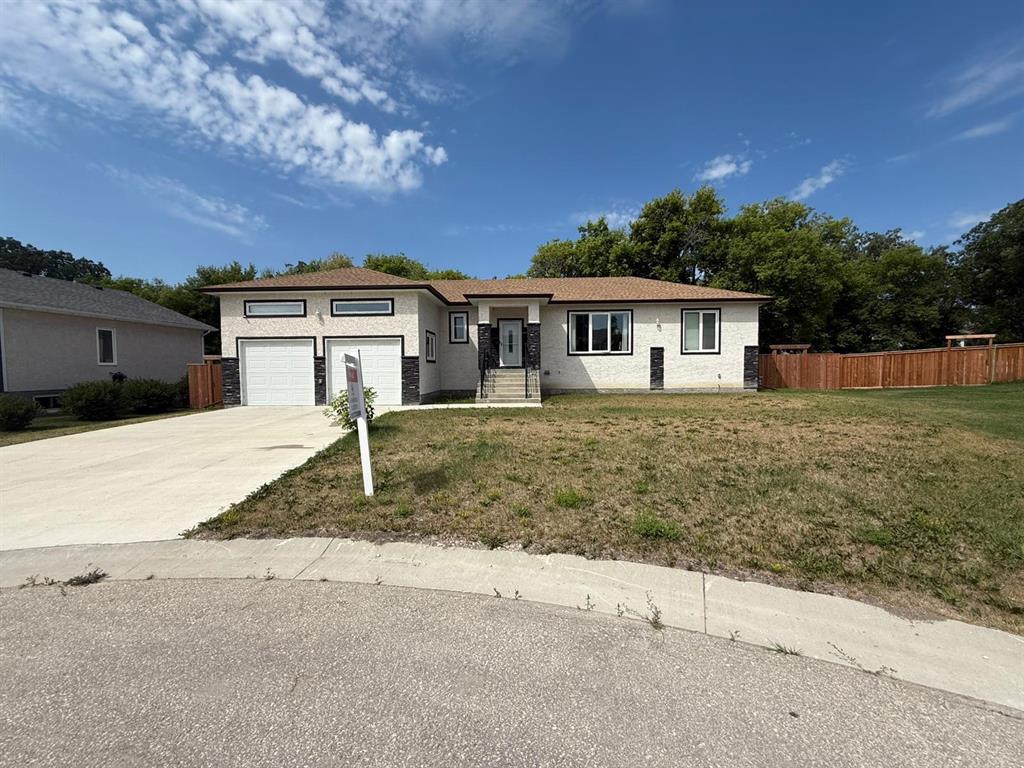SkyOne Realty Ltd.
1 - 754 Logan Avenue, Winnipeg, MB, R3E 1M9

SS now | Open House Sat & Sun (Aug 23 & 24) from 2–4 PM | Offers Monday (Aug 25)Discover this rare 1,760 sq. ft. bungalow in the heart of Stony Mountain! Offering a bright open-concept layout, the home features a spacious eat-in kitchen overlooking a sun-filled great room with large windows that invite natural light throughout. The private primary suite includes a walk-in closet and ensuite bath, thoughtfully separated from the two additional bedrooms and full bath. Enjoy the convenience of a double attached garage, a large mudroom with laundry, and a full basement ready for your future development. With a high-efficiency furnace and modern design, this home blends comfort, functionality, and style in one perfect package.
| Level | Type | Dimensions |
|---|---|---|
| Main | Kitchen | 11.8 ft x 14.6 ft |
| Dining Room | 11.8 ft x 12 ft | |
| Living Room | 16.6 ft x 16 ft | |
| Primary Bedroom | 14 ft x 14 ft | |
| Bedroom | 11.6 ft x 10 ft | |
| Bedroom | 11.6 ft x 10 ft | |
| Four Piece Ensuite Bath | 10.3 ft x 6 ft | |
| Four Piece Bath | 10 ft x 7.6 ft | |
| Laundry Room | 7 ft x 11.6 ft |