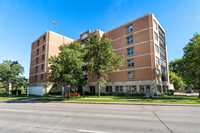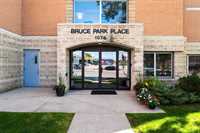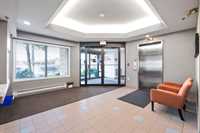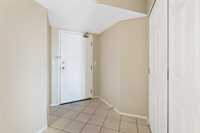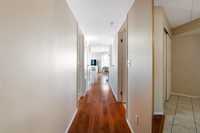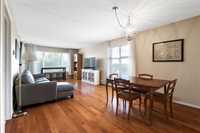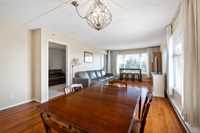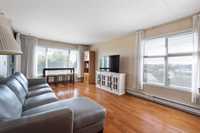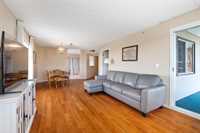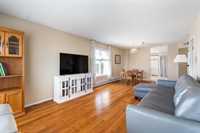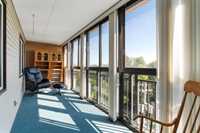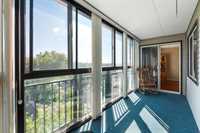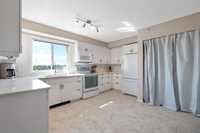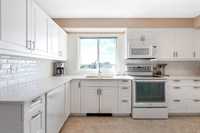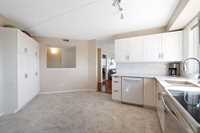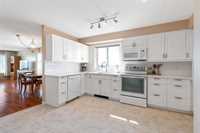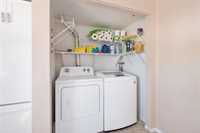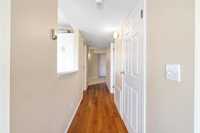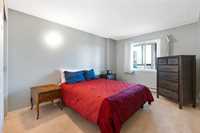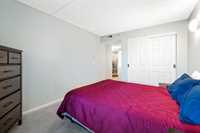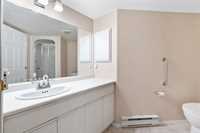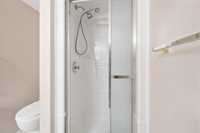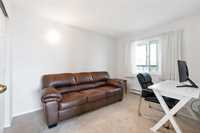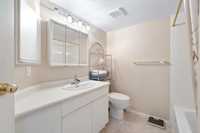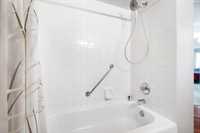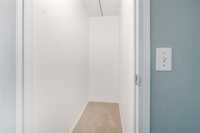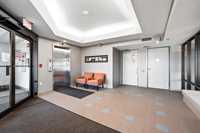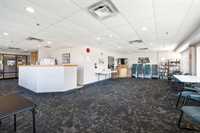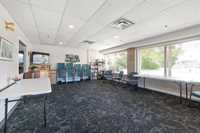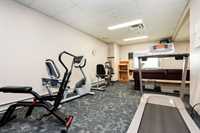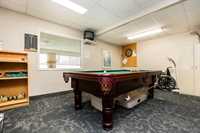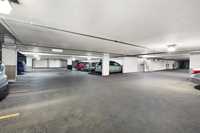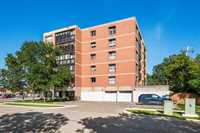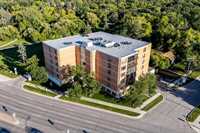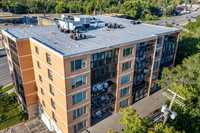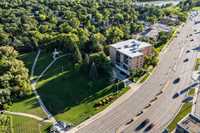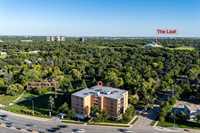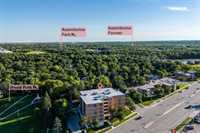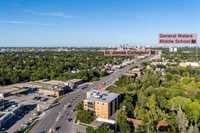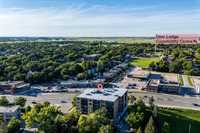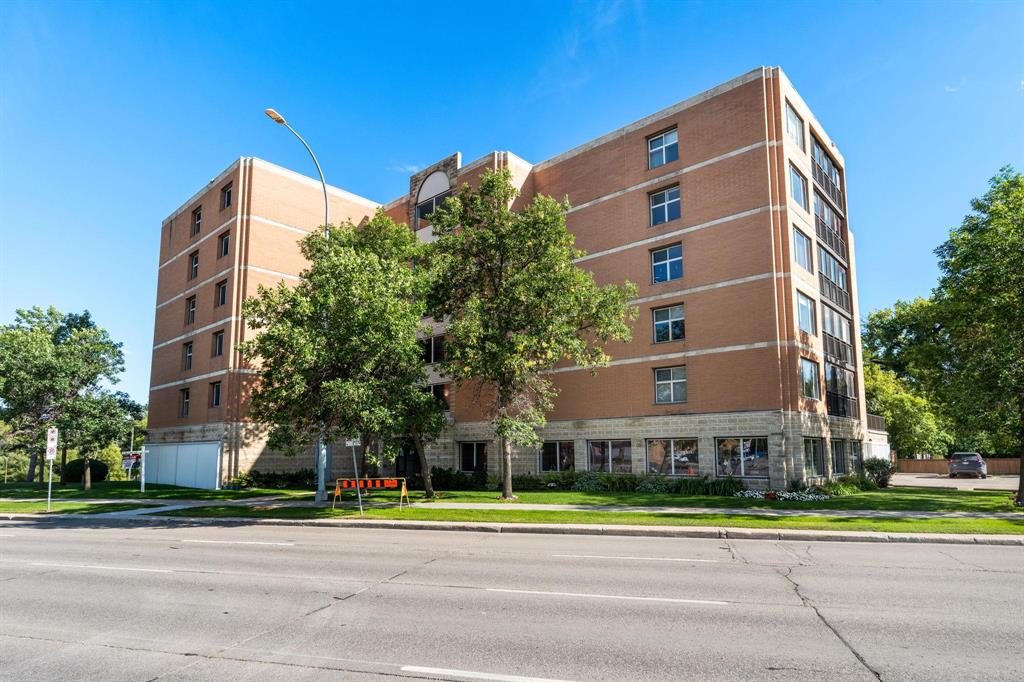
Welcome to your peaceful perch in one of the city’s most serene and sought-after senior-friendly communities. This beautifully updated top-floor unit faces directly south, offering a front-row seat to the canopy of trees and the iconic Leaf botanical gardens at Assiniboine Park. Step inside to find modern touches like granite countertops, in-suite laundry, updated flooring, and central air. Your enclosed balcony is the perfect spot for morning coffees and the perfect sunrises, no bugs, no wind, just pure calm and tranquility. The building itself is whisper quiet, immaculately maintained, and filled with friendly faces. Residents enjoy access to a fitness room, party room, and a secure parkade. Plus, you're steps from the charming Bruce Park with its walking paths and natural beauty. If you’re looking for that perfect blend of independence, peace, and low-maintenance living in a prime location then this is the one! Call your Realtor today to book a private showing.
- Bathrooms 2
- Bathrooms (Full) 2
- Bedrooms 2
- Building Type Bungalow
- Built In 1995
- Condo Fee $627.40 Monthly
- Exterior Brick
- Floor Space 1230 sqft
- Gross Taxes $3,316.84
- Neighbourhood Bruce Park
- Property Type Condominium, Apartment
- Rental Equipment None
- School Division St James-Assiniboia (WPG 2)
- Tax Year 25
- Amenities
- Elevator
- Fitness workout facility
- Garage Door Opener
- Accessibility Access
- In-Suite Laundry
- Visitor Parking
- Party Room
- Playground
- Professional Management
- Security Entry
- Condo Fee Includes
- Contribution to Reserve Fund
- Caretaker
- Hot Water
- Insurance-Common Area
- Landscaping/Snow Removal
- Management
- Parking
- Recreation Facility
- Water
- Features
- Air Conditioning-Central
- Balcony enclosed
- Concrete floors
- Concrete walls
- Laundry - Main Floor
- Main floor full bathroom
- No Smoking Home
- Pets Not Allowed
- Smoke Detectors
- Top Floor Unit
- Goods Included
- Blinds
- Dryer
- Dishwasher
- Refrigerator
- Garage door opener remote(s)
- Microwave
- Stove
- Window Coverings
- Washer
- Parking Type
- Garage door opener
- Plug-In
- Parkade
- Site Influences
- Park/reserve
- Paved Street
- Playground Nearby
- River View
- Shopping Nearby
- Public Transportation
- Treed Lot
- View
Rooms
| Level | Type | Dimensions |
|---|---|---|
| Main | Four Piece Bath | - |
| Three Piece Ensuite Bath | - | |
| Primary Bedroom | 10 ft x 14 ft | |
| Bedroom | 13 ft x 9 ft | |
| Living/Dining room | 24 ft x 12 ft | |
| Eat-In Kitchen | 14 ft x 13 ft | |
| Utility Room | 6 ft x 4 ft | |
| Foyer | - | |
| Sunroom | - |


