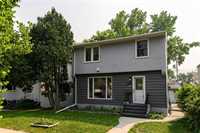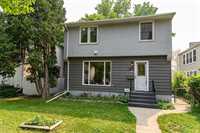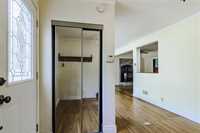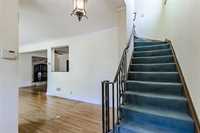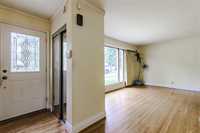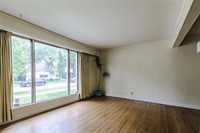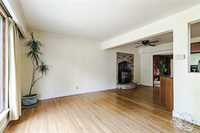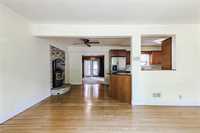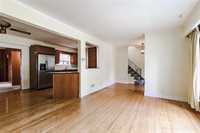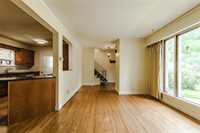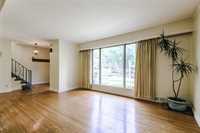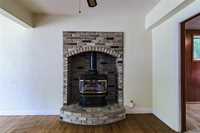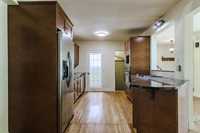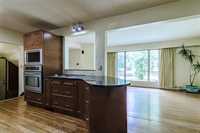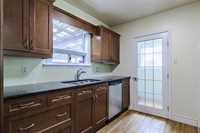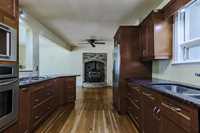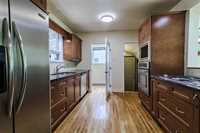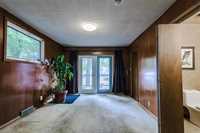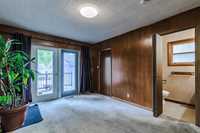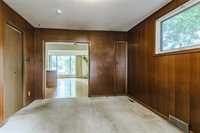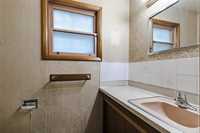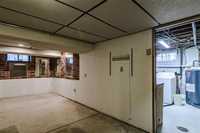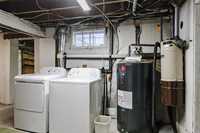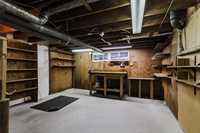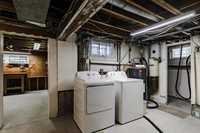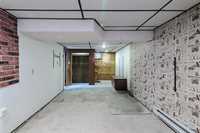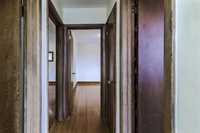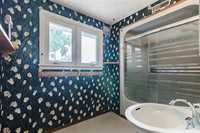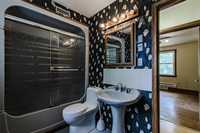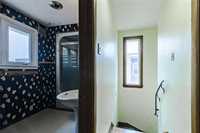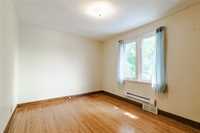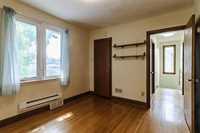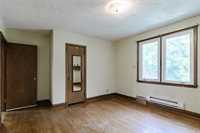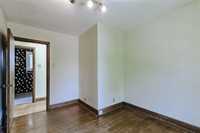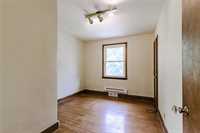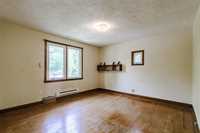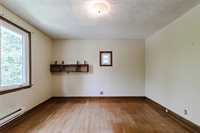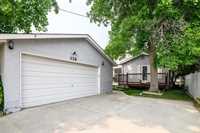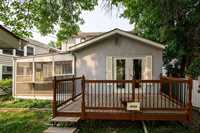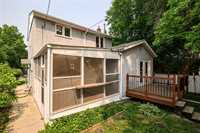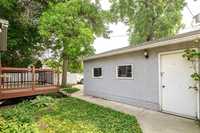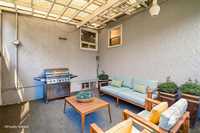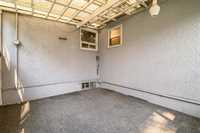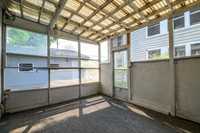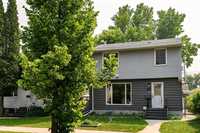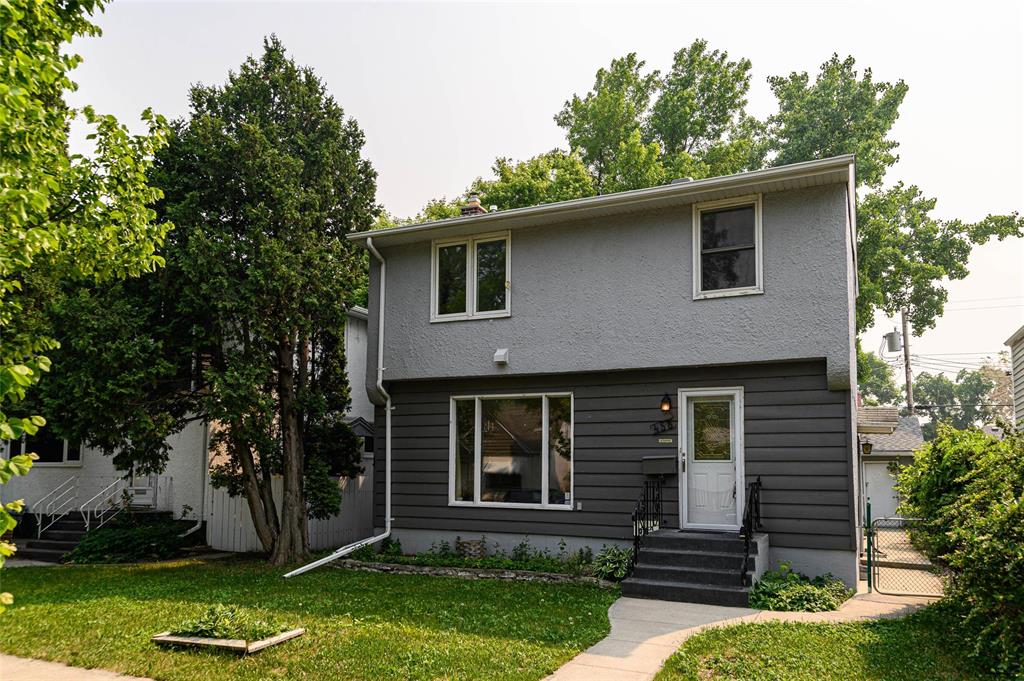
Open House Sunday Aug 24 12pm-2pm. FRESH NEW PRICE AND A FRESHLY PAINTED INTERIOR! Welcome to 458 Seven Oaks Avenue—a charming and spacious two-story gem in the heart of West Kildonan, now with a fresh new price and a freshly painted interior that makes it truly move-in ready! This beautiful home features 3 generously sized bedrooms, 1.5 bathrooms, and stunning hardwood floors that flow throughout, offering the perfect balance of modern comfort and timeless character.
Get cozy by the gas fireplace in the inviting living room, or enjoy your morning coffee and evening unwind in the screened-in porch—an ideal spot to take in the seasons in comfort and style. The basement workshop is a dream come true for hobbyists, DIYers, or anyone needing extra space for projects, storage, or creative pursuits.
A double detached garage adds even more value. Located in the sought-after West Kildonan neighborhood, you'll love the easy access to shopping, schools, parks, and public transit—making daily life a breeze.
With its fresh look, prime location, and new, unbeatable price, this family-friendly home is bursting with charm and ready for you to make it yours. Don’t miss this incredible opportunity!
- Basement Development Partially Finished
- Bathrooms 2
- Bathrooms (Full) 1
- Bathrooms (Partial) 1
- Bedrooms 3
- Building Type Two Storey
- Built In 1951
- Exterior Stucco, Wood Siding
- Fireplace Insert
- Fireplace Fuel Gas
- Floor Space 1420 sqft
- Gross Taxes $4,321.00
- Neighbourhood West Kildonan
- Property Type Residential, Single Family Detached
- Remodelled Kitchen
- Rental Equipment None
- School Division Seven Oaks (WPG 10)
- Tax Year 2025
- Features
- Air Conditioning-Central
- Air conditioning wall unit
- Cook Top
- Deck
- Sunroom
- Workshop
- Goods Included
- Window A/C Unit
- Alarm system
- Blinds
- Dryer
- Dishwasher
- Refrigerator
- Garage door opener
- Garage door opener remote(s)
- Window Coverings
- Washer
- Parking Type
- Double Detached
- Garage door opener
- Site Influences
- Fruit Trees/Shrubs
- Low maintenance landscaped
- Paved Street
- Playground Nearby
- Shopping Nearby
- Public Transportation
Rooms
| Level | Type | Dimensions |
|---|---|---|
| Main | Living Room | 21.9 ft x 11 ft |
| Dining Room | 14.2 ft x 10.9 ft | |
| Kitchen | 10.9 ft x 20.3 ft | |
| Pantry | 4.4 ft x 6.2 ft | |
| Two Piece Bath | 3.11 ft x 6.7 ft | |
| Basement | Utility Room | 10.3 ft x 20.8 ft |
| Workshop | 13.4 ft x 10.13 ft | |
| Recreation Room | 23.11 ft x 9.4 ft | |
| Upper | Four Piece Bath | 6.1 ft x 7.1 ft |
| Primary Bedroom | 15.3 ft x 12.3 ft | |
| Bedroom | 12.2 ft x 9.6 ft | |
| Bedroom | 11.9 ft x 9.8 ft |


