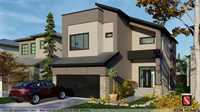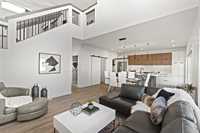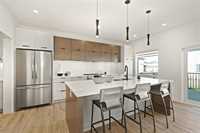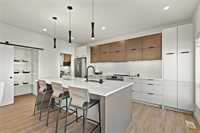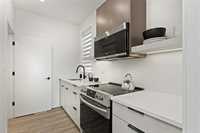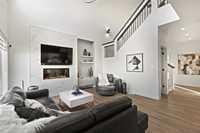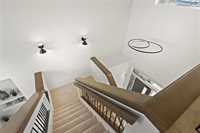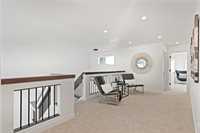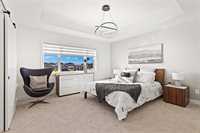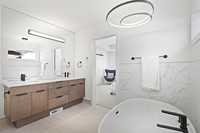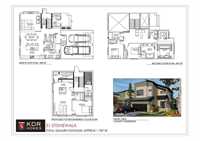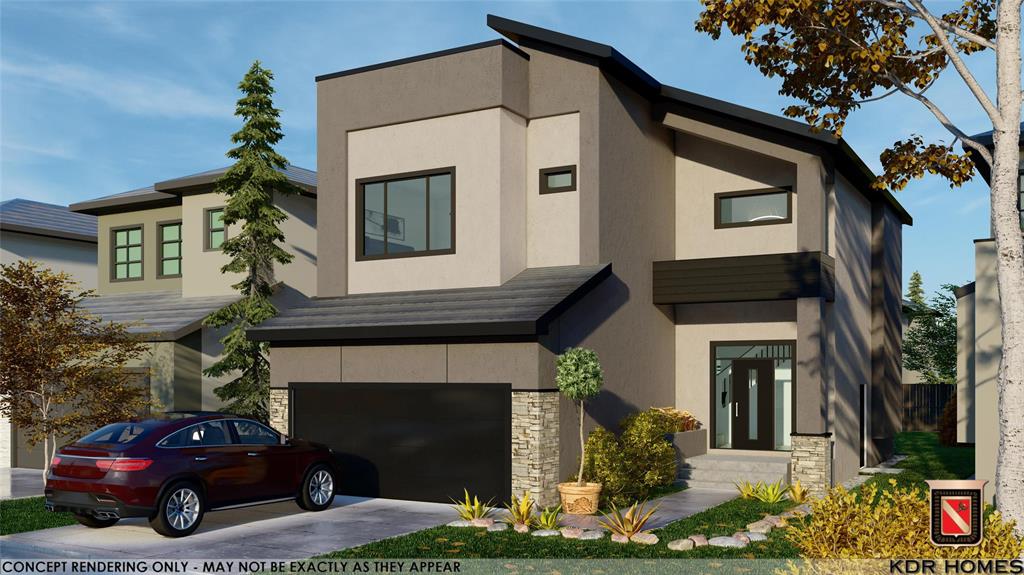
This custom-built two-storey home by KDR offers 1787 sq ft of open-concept living space. The main floor features 9 ft and 18 ft ceilings in the great room, with wall-to-wall windows that fill the home with natural light. Kitchen includes quartz countertops, large island, walk-in pantry with a sliding barn door, and a convenient spice kitchen for added functionality. The spacious great room with an electric fireplace and tile surround opens to the second level with 3 bedrooms, loft and laundry room. Deluxe ensuite includes soaker tub, acrylic base shower and double vanity. 200 amp electrical and an exterior finished with stucco, stone, hardi board and so much more! Still time to customize it yourself, call today for more details. *To be built, may not be exactly as shown.
- Basement Development Insulated
- Bathrooms 3
- Bathrooms (Full) 2
- Bathrooms (Partial) 1
- Bedrooms 3
- Building Type Two Storey
- Built In 2026
- Exterior Stone, Stucco
- Fireplace Insert
- Fireplace Fuel Electric
- Floor Space 1787 sqft
- Neighbourhood Prairie Pointe
- Property Type Residential, Single Family Detached
- Rental Equipment None
- Tax Year 2025
- Features
- Air Conditioning-Central
- Deck
- Exterior walls, 2x6"
- High-Efficiency Furnace
- Heat recovery ventilator
- Sump Pump
- Vacuum roughed-in
- Parking Type
- Double Attached
- Site Influences
- Flat Site
- No Back Lane
Rooms
| Level | Type | Dimensions |
|---|---|---|
| Main | Great Room | 14 ft x 12.5 ft |
| Dining Room | 16.5 ft x 8.6 ft | |
| Kitchen | 16.5 ft x 9.8 ft | |
| Second Kitchen | 10.6 ft x 5.8 ft | |
| Foyer | 8.5 ft x 5.8 ft | |
| Two Piece Bath | - | |
| Upper | Primary Bedroom | 13.9 ft x 13.2 ft |
| Walk-in Closet | 6.8 ft x 5 ft | |
| Loft | 16.92 ft x 9.58 ft | |
| Bedroom | 12.5 ft x 10.3 ft | |
| Four Piece Bath | - | |
| Five Piece Ensuite Bath | - | |
| Bedroom | 11.6 ft x 10.1 ft | |
| Laundry Room | 6 ft x 5.4 ft |


