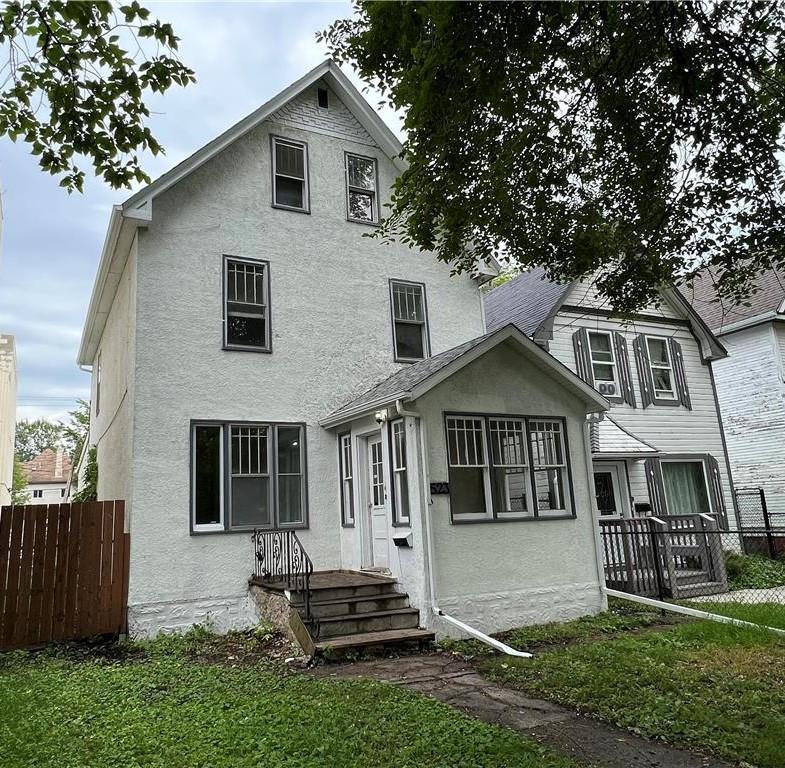
Showings start now , offers as received. Calling all investors!!! This is a 2 spacious suites with bonus private basement for both . Main floor 3 bedrooms, 9' ceilings, eat-in kitchen, living room and dining room rented for $1,495 + hydro. Upper level is 2 levels with 4 bedrooms, eat-in kitchen, living room and dining room, rented for $1,600 + hydro. Total rent for a year is $37,080 . Newer HE furnace and HWT (2025).
Book your private viewing today!
- Basement Development Insulated, Partially Finished
- Bathrooms 2
- Bathrooms (Full) 2
- Bedrooms 7
- Building Type Two and a Half
- Built In 1905
- Exterior Stucco
- Floor Space 2165 sqft
- Gross Taxes $2,266.35
- Neighbourhood West End
- Property Type Residential, Duplex
- Rental Equipment None
- Tax Year 2025
- Total Parking Spaces 4
- Goods Included
- Dryer
- Fridges - Two
- Stoves - Two
- Washer
- Parking Type
- Rear Drive Access
- Site Influences
- Fenced
- Back Lane
- Low maintenance landscaped
- Playground Nearby
- Shopping Nearby
- Public Transportation
Rooms
| Level | Type | Dimensions |
|---|---|---|
| Main | Sunroom | - |
| Dining Room | 12.9 ft x 9.5 ft | |
| Kitchen | 11 ft x 7.3 ft | |
| Living Room | 10.5 ft x 15.5 ft | |
| Eat-In Kitchen | 11.5 ft x 9.2 ft | |
| Upper | Bedroom | 9.11 ft x 11 ft |
| Bedroom | 13.9 ft x 7.6 ft | |
| Four Piece Bath | - | |
| Bedroom | 13.3 ft x 9 ft | |
| Bedroom | 6.9 ft x 11.5 ft | |
| Four Piece Bath | - | |
| Basement | Bedroom | 8.2 ft x 12.2 ft |
| Third | Bedroom | 12.3 ft x 13.1 ft |
| Bedroom | 13.1 ft x 13.4 ft |

