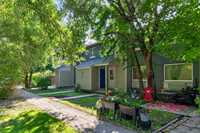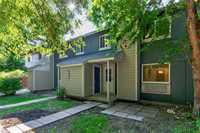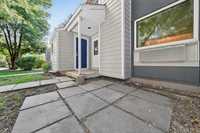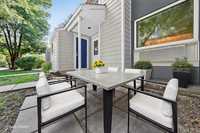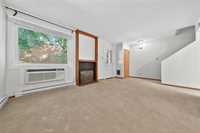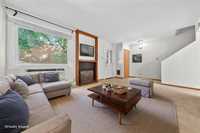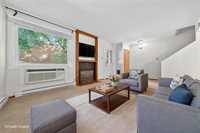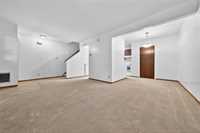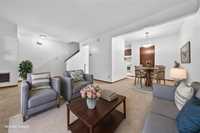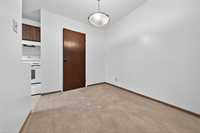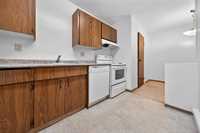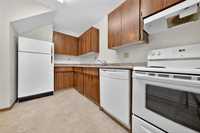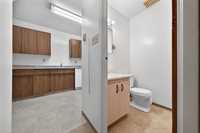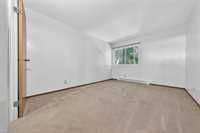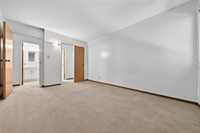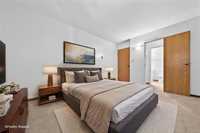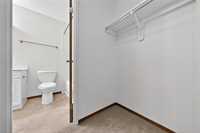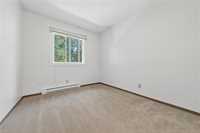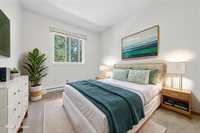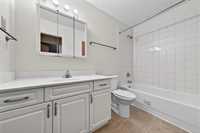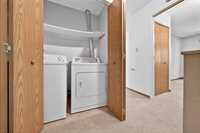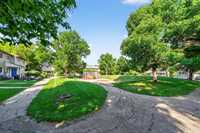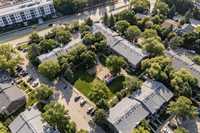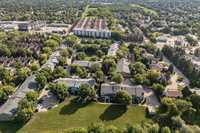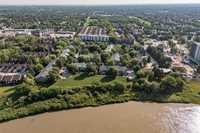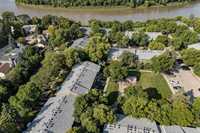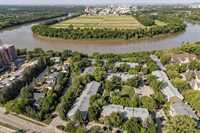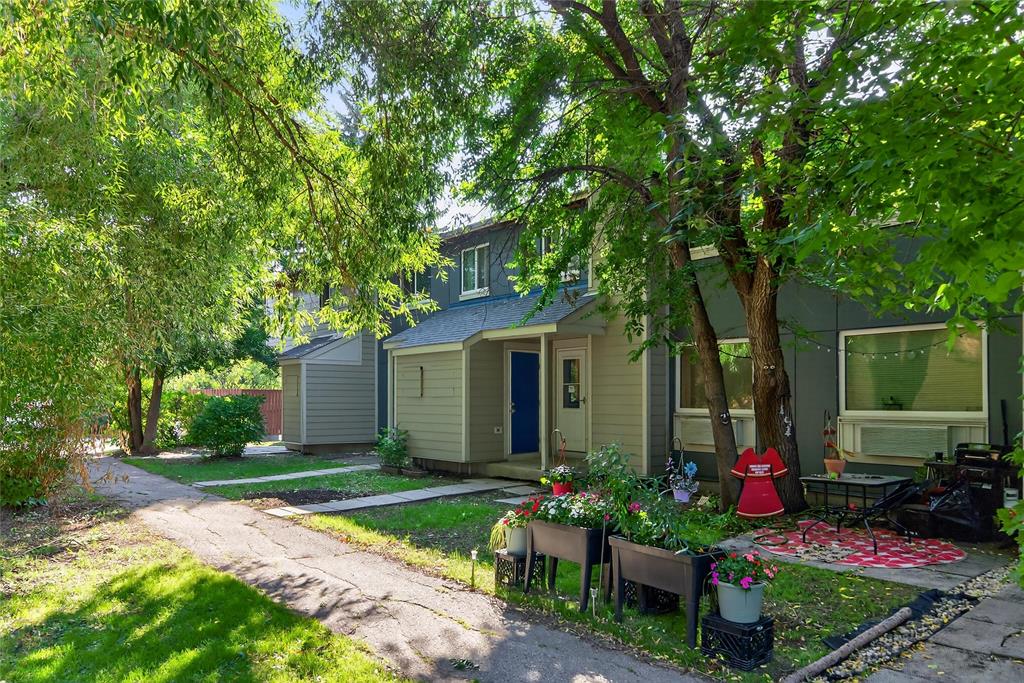
This 874sf 2BR townhome represents a great opportunity to get into a prime location in St. Vital for under $160,000! Situated in a lovely, treed complex on the west side of St. Mary’s Road next to scenic Henteleff Park (great trails for walking), the entrance has a spacious patio & a locked storage room. Inside the main floor starts off with a generous foyer that leads into a classic L-shaped living room/dining room with a f/p area & large window on its front wall that lets in tons of natural light. The spacious dining area then leads to a functional galley kitchen with plenty of cabinet space & a 2nd storage room. There’s also a main floor 2pc bth plus additional storage under the stairs. Upstairs, there’s a remodeled main bath, insuite laundry & 2 good-sized bedrooms including a spacious primary bedroom with a walk-in closet with door that connects directly to the main bath. Offering a park with play structures for families, the complex is just steps from shopping, services, restaurants & transit. This solid townhome offers limitless potential & exceptional value in one of the city’s most sought after areas; flexible possession….can be asap !
- Bathrooms 2
- Bathrooms (Full) 1
- Bathrooms (Partial) 1
- Bedrooms 2
- Building Type Two Storey
- Built In 1978
- Condo Fee $363.99 Monthly
- Exterior Other-Remarks, Wood Siding
- Fireplace Other - See remarks
- Fireplace Fuel See remarks
- Floor Space 874 sqft
- Gross Taxes $1,727.98
- Neighbourhood St Vital
- Property Type Condominium, Townhouse
- Rental Equipment None
- School Division Louis Riel (WPG 51)
- Tax Year 25
- Amenities
- In-Suite Laundry
- Visitor Parking
- Picnic Area
- Private Park Access
- Professional Management
- Condo Fee Includes
- Contribution to Reserve Fund
- Insurance-Common Area
- Landscaping/Snow Removal
- Management
- Parking
- Water
- Features
- Air conditioning wall unit
- Patio
- Pet Friendly
- Goods Included
- Blinds
- Dryer
- Dishwasher
- Refrigerator
- Hood fan
- Storage Shed
- Stove
- Washer
- Parking Type
- Plug-In
- Outdoor Stall
- Site Influences
- Landscaped patio
- Park/reserve
- Playground Nearby
- Shopping Nearby
- Public Transportation
Rooms
| Level | Type | Dimensions |
|---|---|---|
| Main | Living Room | 13 ft x 11.25 ft |
| Dining Room | 8.5 ft x 7.5 ft | |
| Kitchen | 12 ft x 6.5 ft | |
| Storage Room | 7 ft x 3 ft | |
| Two Piece Bath | - | |
| Upper | Primary Bedroom | 13.5 ft x 10.5 ft |
| Bedroom | 10.25 ft x 8.5 ft | |
| Four Piece Bath | - |



