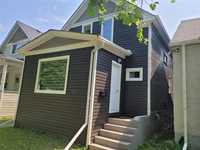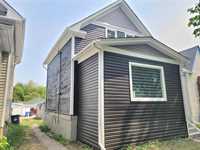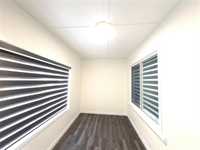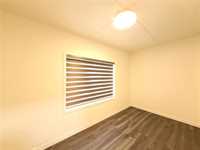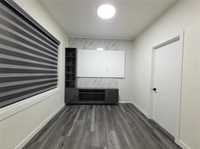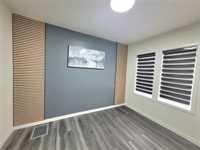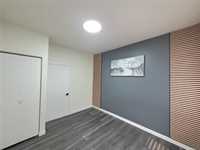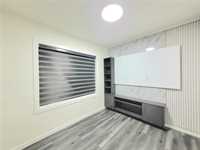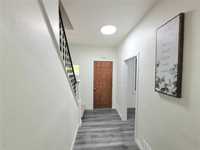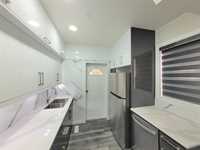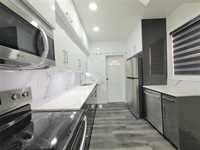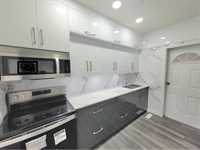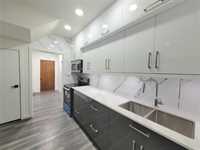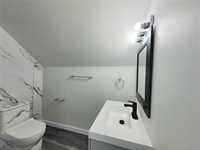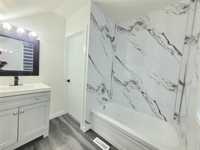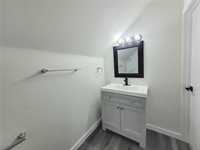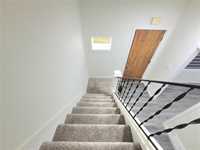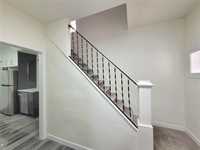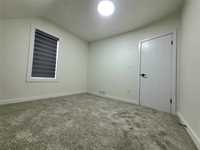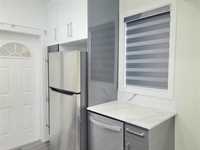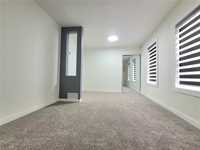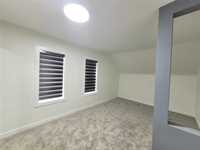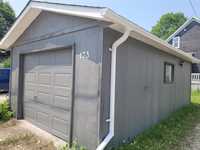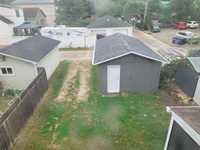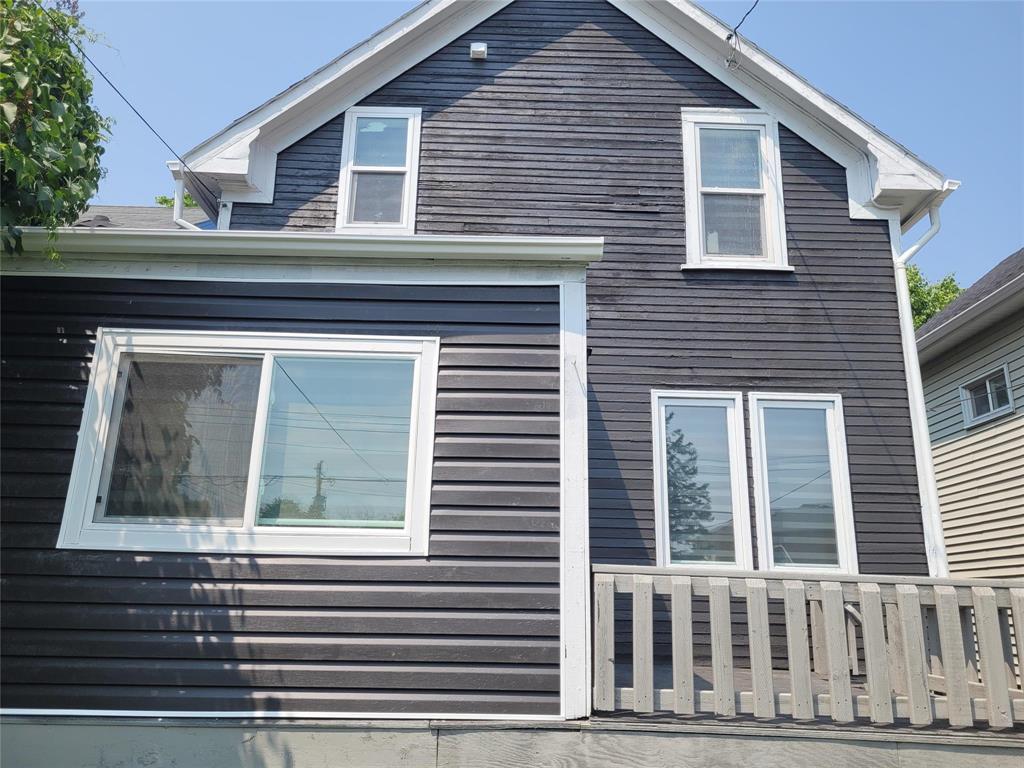
Offers as received. Welcome to this charming 1¾-story home on 473 Parr St, perfect for first-time buyers! This move-in-ready home offers numerous upgrades including newer shingles, new flooring, windows, brand-new appliances, quartz countertops, vinyl flooring, carpeted stairs and upper level, fresh exterior paint with new siding, updated eaves and downspouts, hi-efficiency furnace (2023), new 100-amp electrical panel, updated bathroom, and new interior/exterior doors. The main floor features a bright kitchen with dining area, spacious living room with entertainment unit, and a functional layout, while the full unfinished basement provides ample storage space. Outside, enjoy a partly fenced yard, all in a friendly community close to Sinclair Community Centre, schools, shopping, parks and transit.
- Basement Development Unfinished
- Bathrooms 1
- Bathrooms (Full) 1
- Bedrooms 3
- Building Type One and Three Quarters
- Built In 1914
- Depth 100.00 ft
- Exterior Vinyl, Wood Siding
- Floor Space 880 sqft
- Frontage 29.00 ft
- Gross Taxes $2,225.32
- Neighbourhood Sinclair Park
- Property Type Residential, Single Family Detached
- Remodelled Bathroom, Exterior, Flooring, Garage, Kitchen, Partly, Roof Coverings, Windows
- Rental Equipment Hot Water Heater
- School Division Winnipeg (WPG 1)
- Tax Year 2025
- Features
- Microwave built in
- No Pet Home
- No Smoking Home
- Goods Included
- Blinds
- Dryer
- Dishwasher
- Refrigerator
- Stove
- Washer
- Parking Type
- Single Detached
- Rear Drive Access
- Site Influences
- Landscape
- Paved Street
- Playground Nearby
- Shopping Nearby
- Public Transportation
Rooms
| Level | Type | Dimensions |
|---|---|---|
| Upper | Primary Bedroom | 15.7 ft x 9.11 ft |
| Bedroom | 10.6 ft x 10.1 ft | |
| Four Piece Bath | - | |
| Main | Kitchen | 10.08 ft x 8.07 ft |
| Porch | 9.1 ft x 8.15 ft | |
| Living/Dining room | 12.06 ft x 9.06 ft | |
| Bedroom | 12 ft x 9.1 ft | |
| Porch | 14.04 ft x 7.07 ft |



