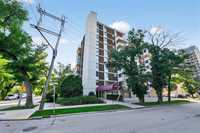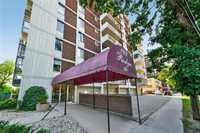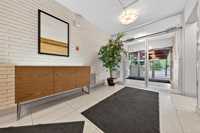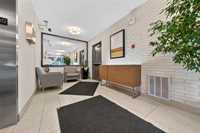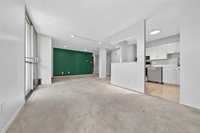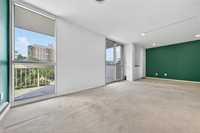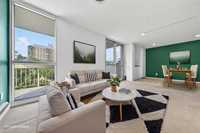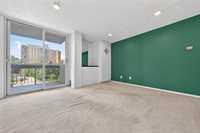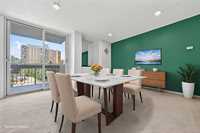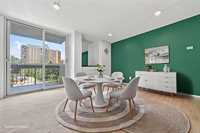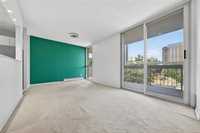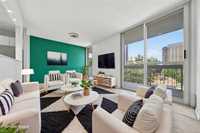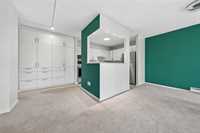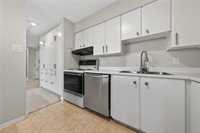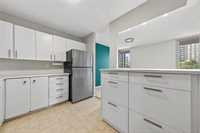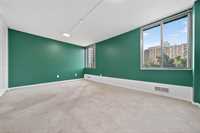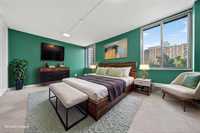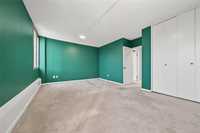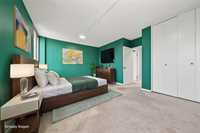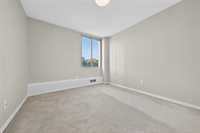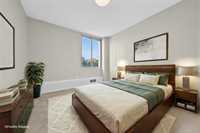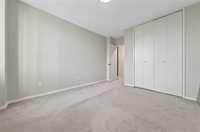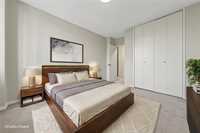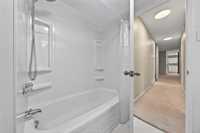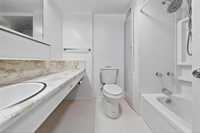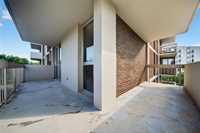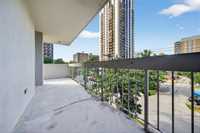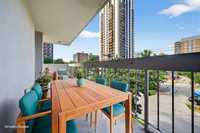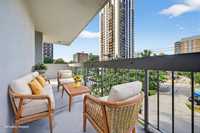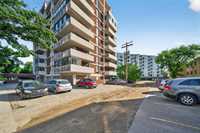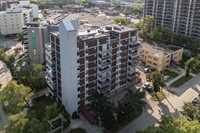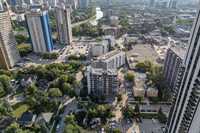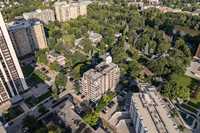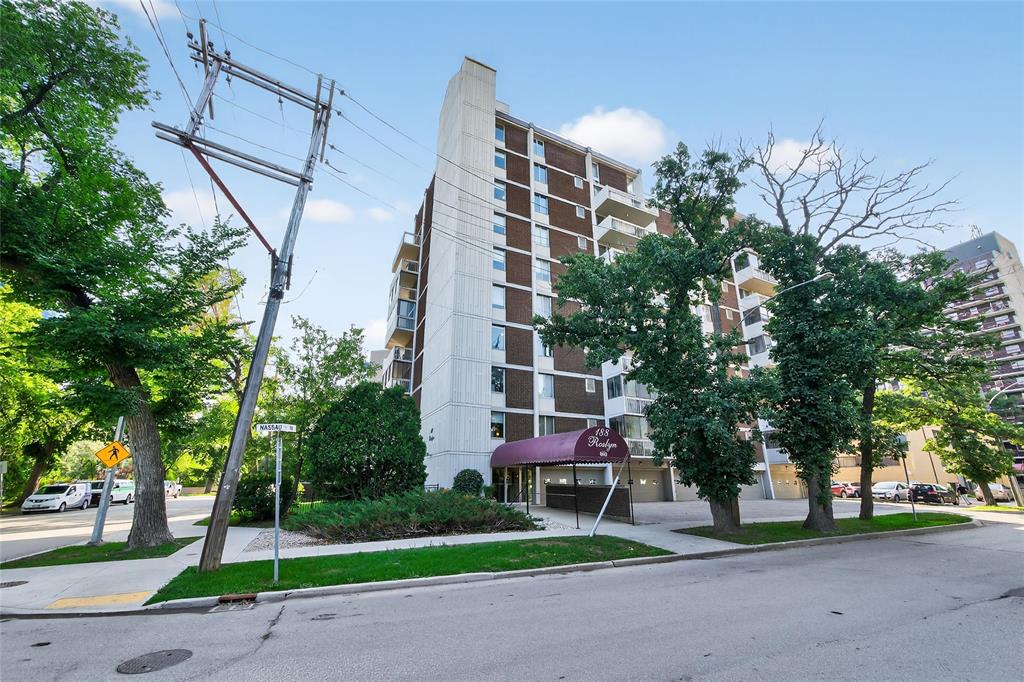
If you’re looking for an affordable 1080sf 2BR bright & open concept condo that offers exceptional value & livability this could be it! Situated in the heart of Osborne Village in a peaceful concrete & steel building, w only 4 units/floor, this tidy suite is in move-in-ready condition! Walk into a sunny open-concept living area that holds a spacious LR & DR area w patio door that leads out to a huge, south & west facing wrap around covered balcony. With updated lighting thruout, the partially updated & open island kitchen provides tons of function w plenty of white cabinets, ample counter space, 3 appliances (incl newer S/steel fridge & dishwasher) & a huge pantry wall unit w pull-outs that provides lots of storage space for food & cooking accessories! The BR wing which starts off w a combination coat/linen closet holds 2 good sized BRs (huge primary) w dbl closets & a spotless 4pc bath. Note the bldg has a forced air system incl c/air. Condo fees incl all utilities ! Add in a parking spot & a location that’s super close to groceries, shopping, restaurants, public transit, downtown & south Winnipeg, & you have an excellent investment for young professionals or empty nesters. Flex poss….can be asap !
- Bathrooms 1
- Bathrooms (Full) 1
- Bedrooms 2
- Building Type One Level
- Built In 1966
- Condo Fee $745.57 Monthly
- Exterior Brick
- Floor Space 1080 sqft
- Gross Taxes $2,472.36
- Neighbourhood Osborne Village
- Property Type Condominium, Apartment
- Rental Equipment None
- School Division Winnipeg (WPG 1)
- Tax Year 25
- Amenities
- Elevator
- Accessibility Access
- Laundry shared
- Private Park Access
- Professional Management
- Security Entry
- Condo Fee Includes
- Central Air
- Contribution to Reserve Fund
- Caretaker
- Heat
- Hot Water
- Hydro
- Insurance-Common Area
- Landscaping/Snow Removal
- Management
- Parking
- Water
- Features
- Air Conditioning-Central
- Balcony - One
- Concrete floors
- Accessibility Access
- Main floor full bathroom
- No Smoking Home
- Wall unit built-in
- Pet Friendly
- Goods Included
- Dishwasher
- Refrigerator
- Hood fan
- Stove
- Parking Type
- Plug-In
- Outdoor Stall
- Site Influences
- Corner
- Shopping Nearby
- Public Transportation
Rooms
| Level | Type | Dimensions |
|---|---|---|
| Main | Living Room | 13.5 ft x 11 ft |
| Dining Room | 11 ft x 10.5 ft | |
| Kitchen | 10 ft x 9 ft | |
| Primary Bedroom | 16.5 ft x 11.5 ft | |
| Bedroom | 11.5 ft x 10 ft | |
| Four Piece Bath | - |



