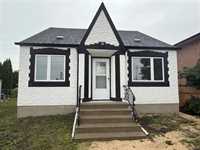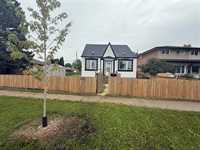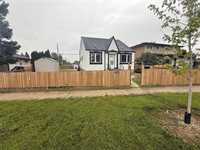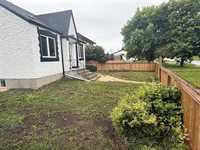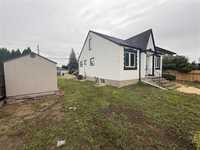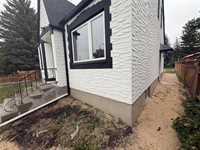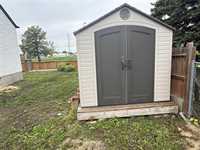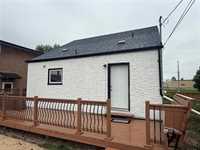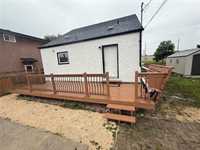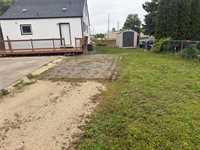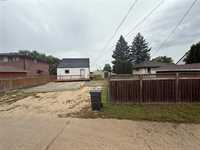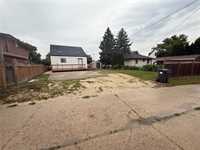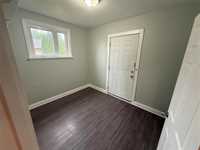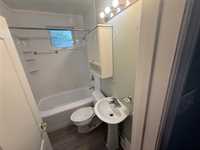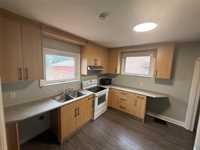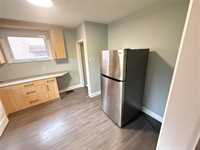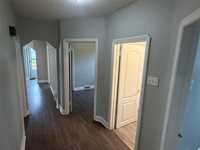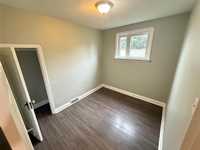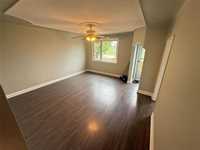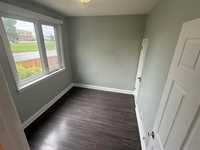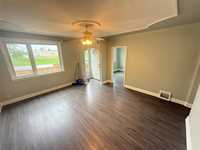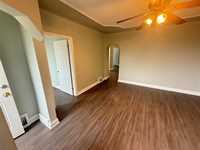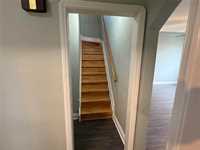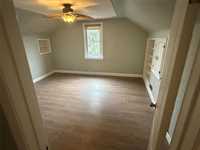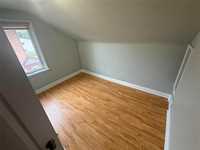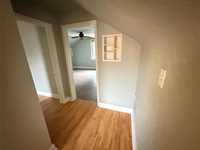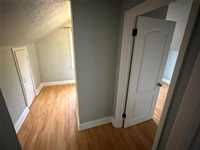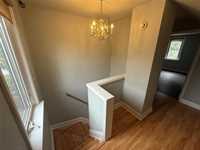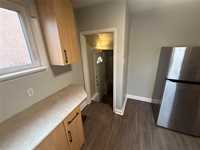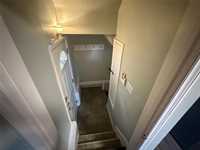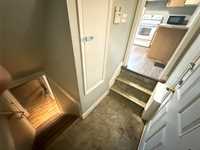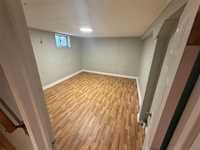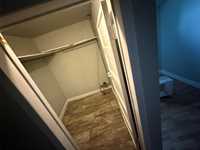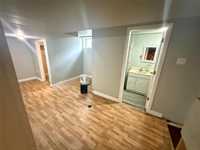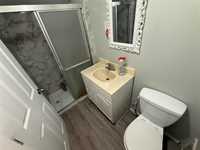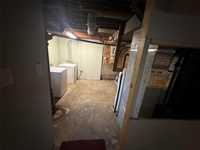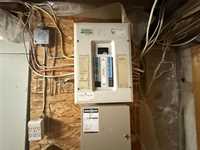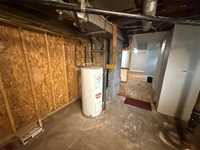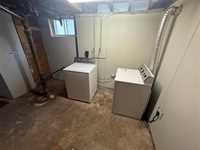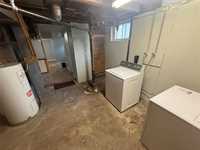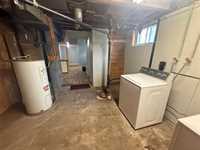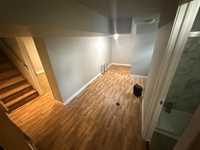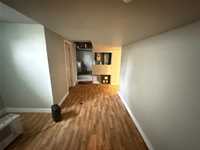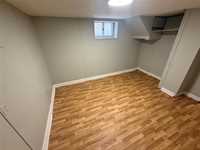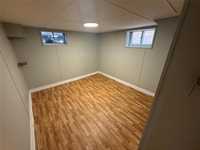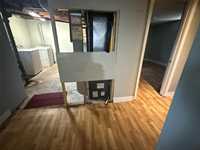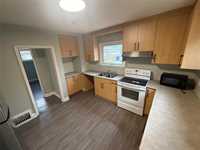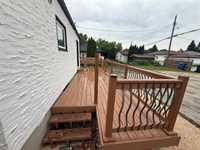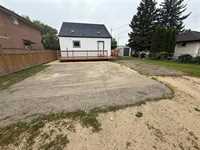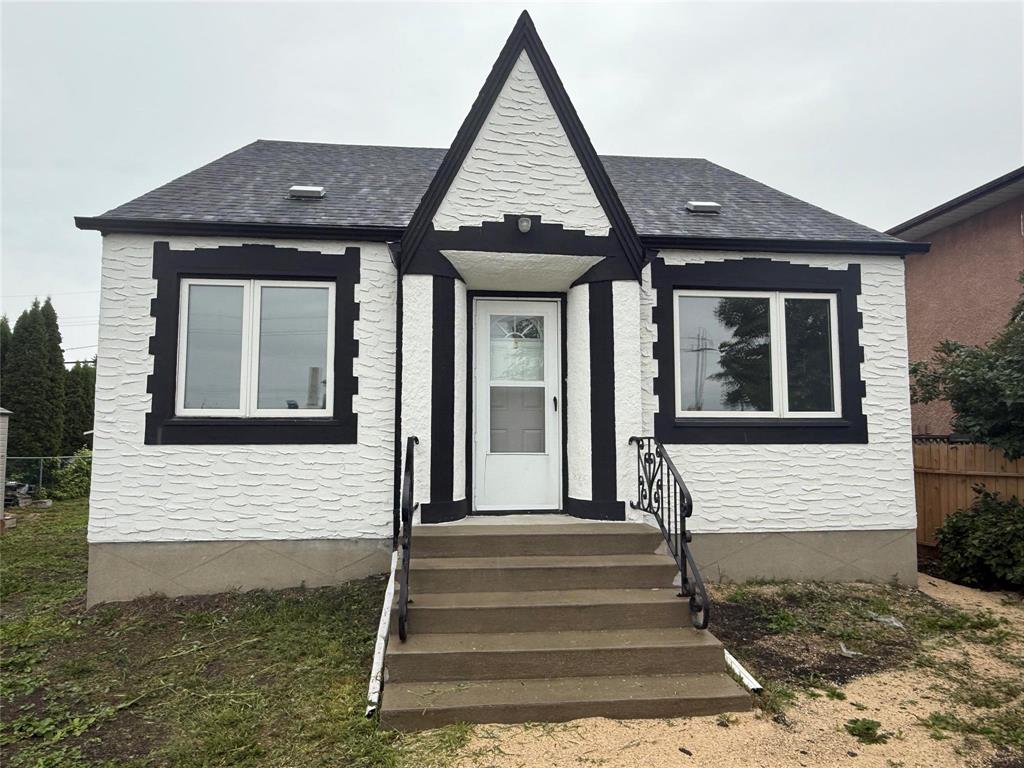
Showing start now offers as received . Single Family 1+3/4 Story 1275 SF House at 53 ft x 110 ft lot at a Nice Location with 6 bedroom and 2 full bathrooms Upgraded Kitchen Main floor 2 Bedrooms full Bathroom , Good size living room, Big foyer . 2 bedrooms at upper level , At lower level 2 bedroom full bathroom , Rec room, Storage room, Laundry , HE furnace 2018 . Big Deck at back , Big Parking pad at rear , Good size Storage shed . Close to School, Playground and Bus service. Book your showing . BEST OFFER FOR FIRST TIME BUYER OR A INVESTOR FOR RENTAL PROPERTY.
- Basement Development Fully Finished
- Bathrooms 2
- Bathrooms (Full) 2
- Bedrooms 6
- Building Type One and Three Quarters
- Built In 1946
- Depth 110.00 ft
- Exterior Stucco
- Floor Space 1275 sqft
- Frontage 53.00 ft
- Gross Taxes $3,631.68
- Neighbourhood East Kildonan
- Property Type Residential, Single Family Detached
- Rental Equipment None
- School Division Winnipeg (WPG 1)
- Tax Year 2025
- Features
- Air Conditioning-Central
- Deck
- Hood Fan
- High-Efficiency Furnace
- Main floor full bathroom
- No Pet Home
- No Smoking Home
- Goods Included
- Dryer
- Refrigerator
- Storage Shed
- Stove
- Washer
- Parking Type
- No Garage
- Parking Pad
- Rear Drive Access
- Site Influences
- Fenced
- Vegetable Garden
- Back Lane
- Paved Lane
- Landscaped deck
- Playground Nearby
- Public Transportation
Rooms
| Level | Type | Dimensions |
|---|---|---|
| Main | Living Room | 15.4 ft x 14.2 ft |
| Bedroom | 9.75 ft x 8 ft | |
| Bedroom | 9.6 ft x 7 ft | |
| Eat-In Kitchen | 12.2 ft x 10.5 ft | |
| Dining Room | 10 ft x 8 ft | |
| Four Piece Bath | - | |
| Upper | Primary Bedroom | 13.5 ft x 12.7 ft |
| Bedroom | 9.5 ft x 8 ft | |
| Basement | Bedroom | 14.7 ft x 12 ft |
| Bedroom | 13 ft x 11 ft | |
| Recreation Room | 11 ft x 17 ft | |
| Four Piece Bath | - | |
| Utility Room | 13 ft x 12 ft |


