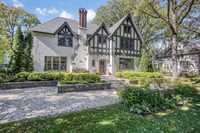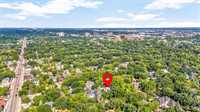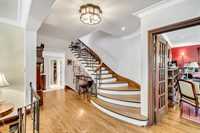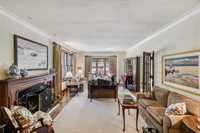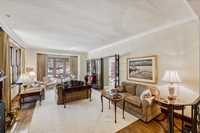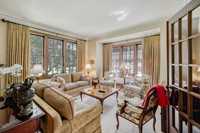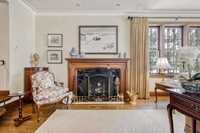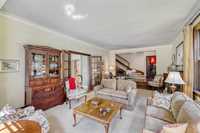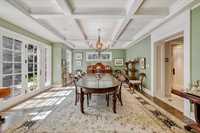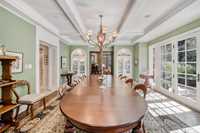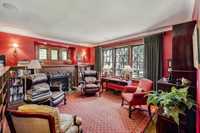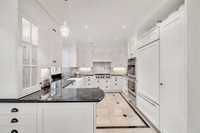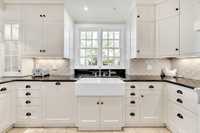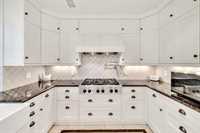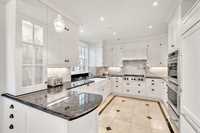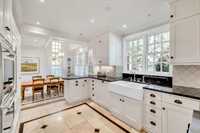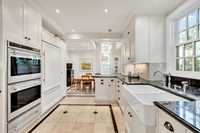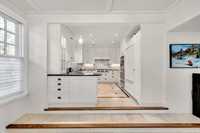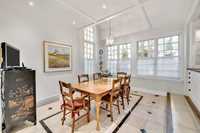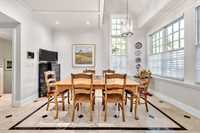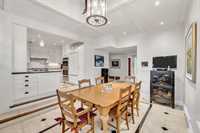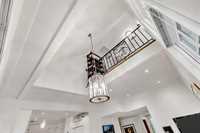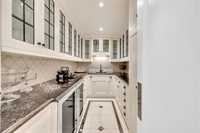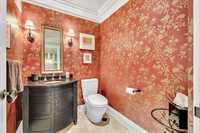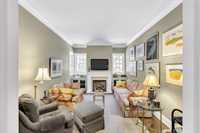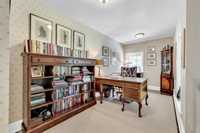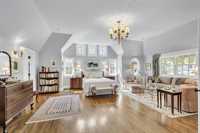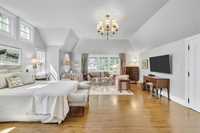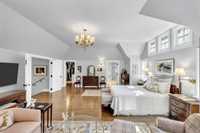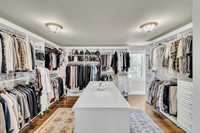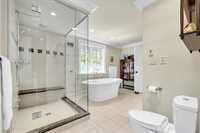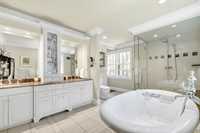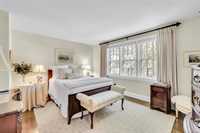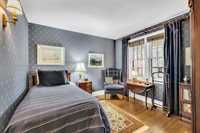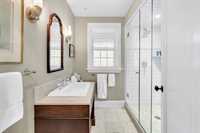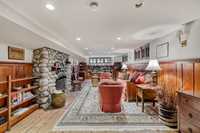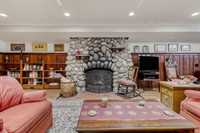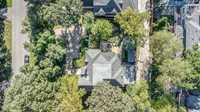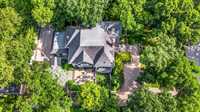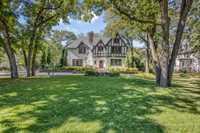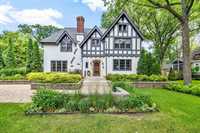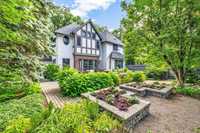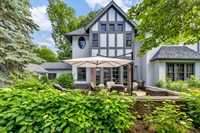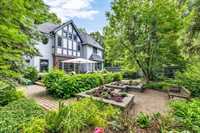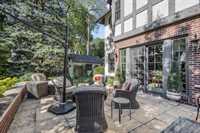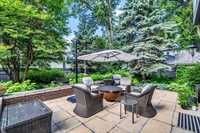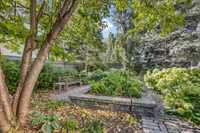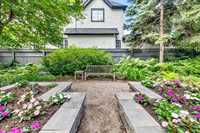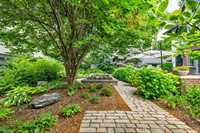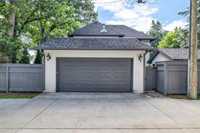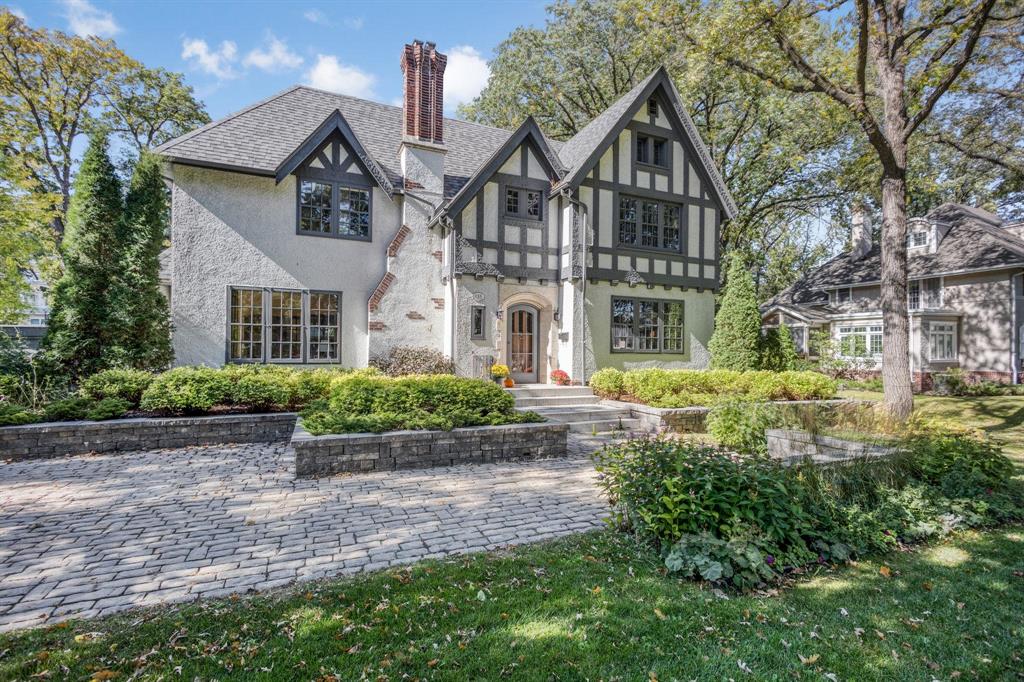
A true architectural masterpiece built by Art Gross with architect Les Stechesen. This remarkable residence is nestled on exquisitely landscaped grounds & defined by impeccable craftsmanship & an artful blend of luxury & sophistication. This home welcomes you with a stunning sunken LR, complete w/a warm, inviting fireplace. Rich hwds flow seamlessly throughout, while elegant French doors open to a formal DR that comfortably seats 12 guests & offers access to a patio...perfect for lavish entertaining. The bright, white chef’s kit is a culinary dream, featuring top-of-the-line appliances, abundant cabinetry, & a spacious dining area. A cozy & refined library with its own fireplace provides the ideal retreat for quiet evenings. Upstairs, the private UL offers a charming office, serene den, 3 pce bath & 3 generously sized brs, including a luxurious primary suite boasting a spa-inspired 5-piece ensuite bath & a custom-designed WICC...your personal sanctuary for relaxation. The LL impresses w/a stately rec room, anchored by a dramatic stone wood-burning FP. Spacious AT/2. This exceptional home is the epitome of timeless elegance & modern comfort.
- Basement Development Partially Finished
- Bathrooms 3
- Bathrooms (Full) 2
- Bathrooms (Partial) 1
- Bedrooms 3
- Building Type Two Storey
- Built In 1931
- Depth 120.00 ft
- Exterior Stucco
- Fireplace Marble fac, Other - See remarks, Stone
- Fireplace Fuel Gas, Wood
- Floor Space 3614 sqft
- Frontage 100.00 ft
- Gross Taxes $12,770.17
- Neighbourhood River Heights
- Property Type Residential, Single Family Detached
- Rental Equipment None
- Tax Year 2025
- Features
- Air Conditioning-Central
- Closet Organizers
- Cook Top
- Flat Roof
- Hood Fan
- No Smoking Home
- Oven built in
- Patio
- Goods Included
- Blinds
- Dryer
- Dishwasher
- Fridges - Two
- Garage door opener
- Garage door opener remote(s)
- Storage Shed
- Stove
- Vacuum built-in
- Window Coverings
- Washer
- Parking Type
- Double Attached
- Site Influences
- Fenced
- Landscaped patio
- Private Yard
- Shopping Nearby
Rooms
| Level | Type | Dimensions |
|---|---|---|
| Main | Living Room | 23 ft x 14.67 ft |
| Dining Room | 20.5 ft x 14.17 ft | |
| Library | 14.83 ft x 13.25 ft | |
| Eat-In Kitchen | 25.58 ft x 14.58 ft | |
| Two Piece Bath | - | |
| Upper | Primary Bedroom | 18.58 ft x 7.08 ft |
| Bedroom | 14.58 ft x 11.5 ft | |
| Den | 15.42 ft x 11.08 ft | |
| Office | 18.58 ft x 7.08 ft | |
| Bedroom | 10.67 ft x 10.42 ft | |
| Five Piece Ensuite Bath | - | |
| Three Piece Bath | - | |
| Basement | Recreation Room | 29.58 ft x 13.75 ft |


