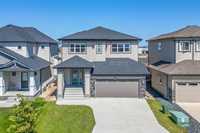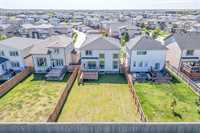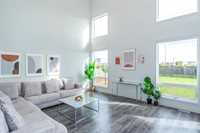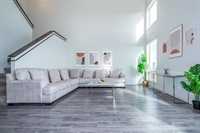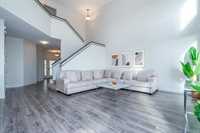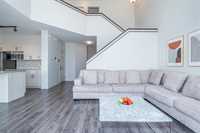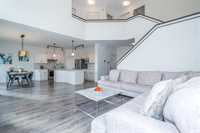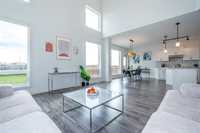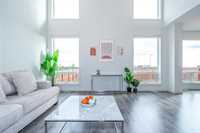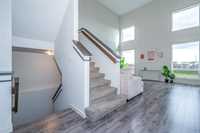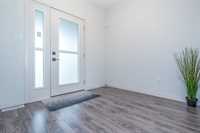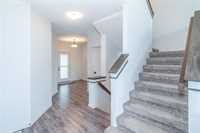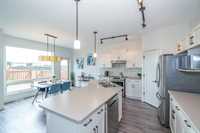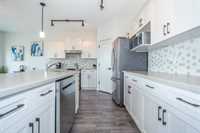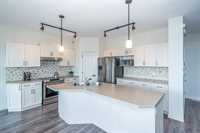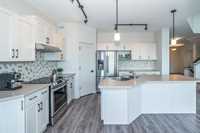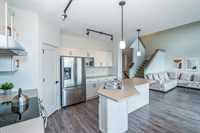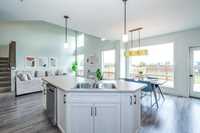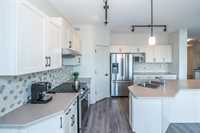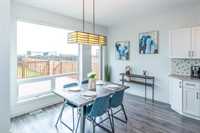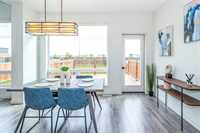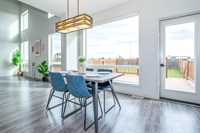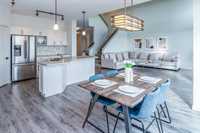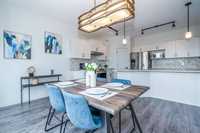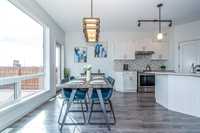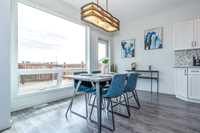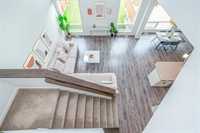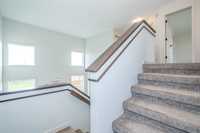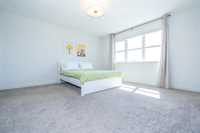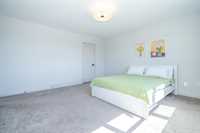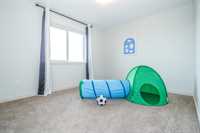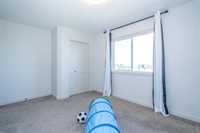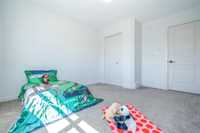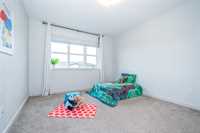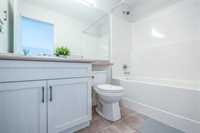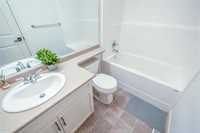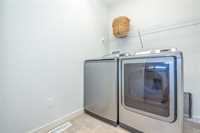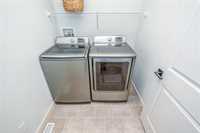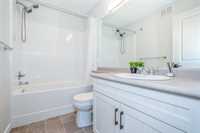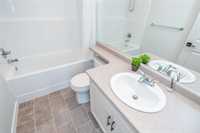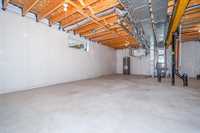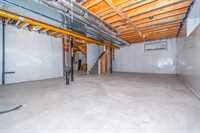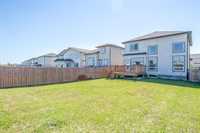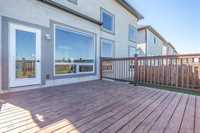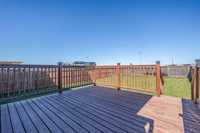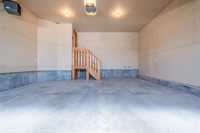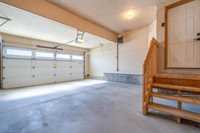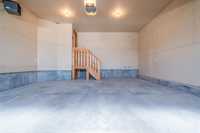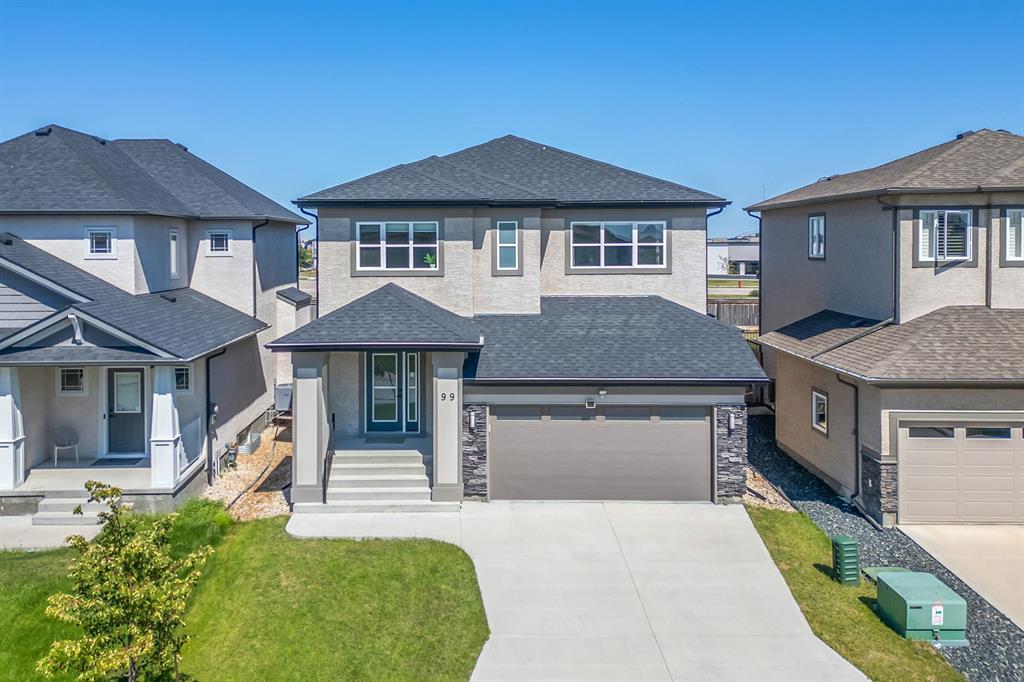
SS now. offers as received. Opne house Sat&Sun Aug 23rd&24th 2-4 PM. Located in the highly sought-after Bridgwater Trails community, this exceptional family residence offers a seamless blend of elegance, comfort, and modern design.
The main living area showcases a striking with 18’ ceilings, designed to maximize natural light and create an open. The modern kitchen is equipped with a large island and SS appliances, and adjoins the dining area with direct views of the landscaped backyard and expansive deck—ideal for both everyday living and entertaining. A convenient powder room and walk-in pantry complete the main level.
The upper level features three well-appointed bedrooms and a full bathroom. The primary suite includes a spacious walk-in closet and a private ensuite bathroom. A dedicated laundry room on this level adds further practicality.
Additional features and upgrades include:
Insulated and heated double attached garage.
Remote-controlled window coverings throughout.
Large fenced yard.
Lower level framed and primed for future development.
This home offers exceptional quality and thoughtful design in a growing, vibrant community. A must-see opportunity.
- Basement Development Insulated, Unfinished
- Bathrooms 3
- Bathrooms (Full) 2
- Bathrooms (Partial) 1
- Bedrooms 3
- Building Type Two Storey
- Built In 2018
- Exterior Stone, Stucco
- Floor Space 1751 sqft
- Gross Taxes $5,768.61
- Neighbourhood Bridgwater Trails
- Property Type Residential, Single Family Detached
- Rental Equipment None
- School Division Pembina Trails (WPG 7)
- Tax Year 2025
- Total Parking Spaces 4
- Features
- Air Conditioning-Central
- Deck
- Hood Fan
- High-Efficiency Furnace
- Heat recovery ventilator
- Laundry - Second Floor
- Sump Pump
- Goods Included
- Blinds
- Dryer
- Dishwasher
- Refrigerator
- Garage door opener
- Garage door opener remote(s)
- Stove
- Washer
- Parking Type
- Double Attached
- Site Influences
- Fenced
- Landscape
- Landscaped deck
- Playground Nearby
- Private Yard
- Shopping Nearby
Rooms
| Level | Type | Dimensions |
|---|---|---|
| Main | Great Room | 16.83 ft x 15.33 ft |
| Eat-In Kitchen | 14 ft x 12.7 ft | |
| Foyer | 8.75 ft x 7.76 ft | |
| Two Piece Bath | - | |
| Upper | Primary Bedroom | 14.5 ft x 13.5 ft |
| Bedroom | 13.4 ft x 10.83 ft | |
| Bedroom | 11.5 ft x 10.83 ft | |
| Four Piece Bath | - | |
| Four Piece Ensuite Bath | - |


