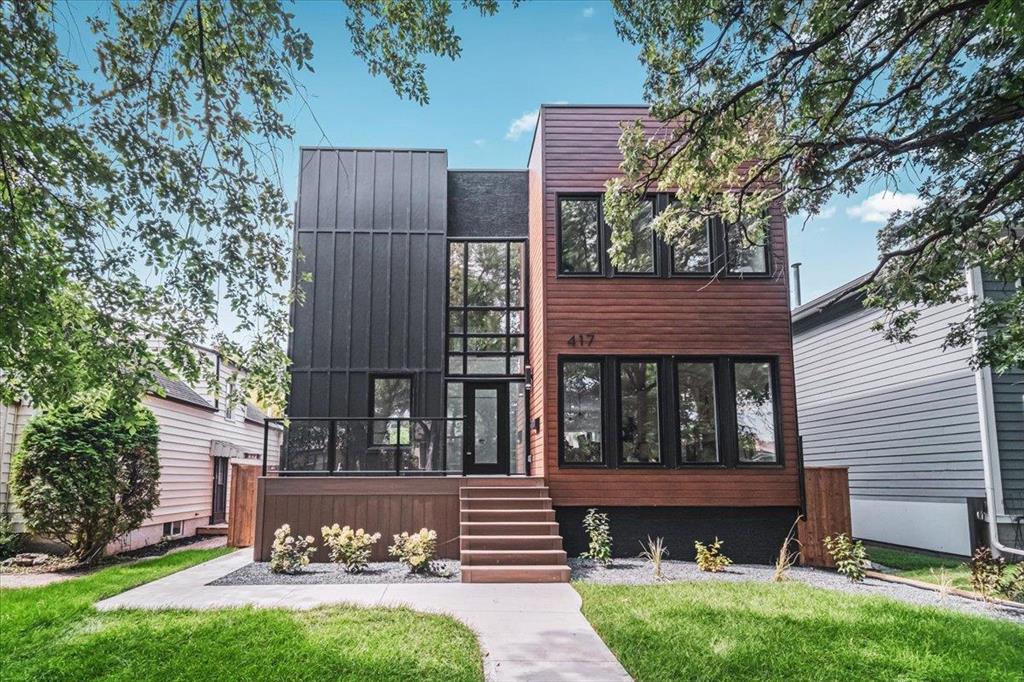Dylan Sacramento
Dylan Sacramento Personal Real Estate Corporation
Office: (204) 306-1144 Mobile: (431) 777-0721dylan@wpghomes.ca
Chapter Real Estate
UNIT 2 & 3 - 20 St Mary Road, Winnipeg, MB, R2H 1P2

Welcome to 417 Beaverbrook, a custom-built masterpiece in the heart of River Heights. Offering 2,184 sq. ft., 3 bedrooms, and 2.5 baths, this home blends timeless elegance with modern design. The grand foyer with soaring ceilings leads to an open-concept main floor where a chef’s dream kitchen features custom cabinetry, a quartz waterfall 9 ft island and premium finishes throughout. The expansive dining and living areas create the perfect setting for both entertaining and everyday living. Upstairs, a stunning open-to-below loft adds versatility for a home office or reading area, while the primary suite impresses with a spa-inspired ensuite, double vanity, soaker tub & a custom tiled glass shower + a huge walk-in closet. Two additional bedrooms and a 4-piece bath complete the upper level. Outdoors, fully landscaped front to back & enjoy a private, low-maintenance yard with deck and an oversized double detached garage. Just steps from the city’s top schools, cafes, dining, and entertainment, this residence delivers the finest in location, design, and lifestyle. With its custom craftsmanship and elevated finishes, 417 Beaverbrook is River Heights, redefined.
| Level | Type | Dimensions |
|---|---|---|
| Main | Two Piece Bath | - |
| Living Room | 21.05 ft x 17 ft | |
| Kitchen | 21 ft x 13 ft | |
| Dining Room | 14 ft x 13 ft | |
| Upper | Five Piece Ensuite Bath | - |
| Primary Bedroom | 20 ft x 10 ft | |
| Walk-in Closet | 14 ft x 7.05 ft | |
| Bedroom | 14 ft x 11.1 ft | |
| Bedroom | 14 ft x 11.3 ft | |
| Four Piece Bath | - | |
| Loft | 11.06 ft x 9.08 ft |