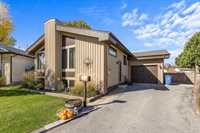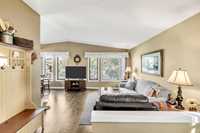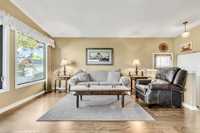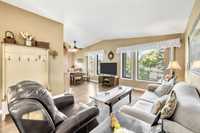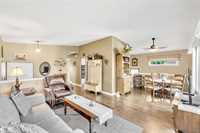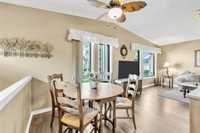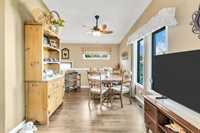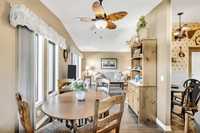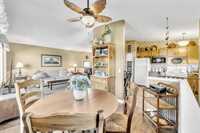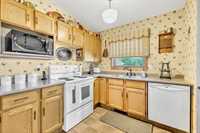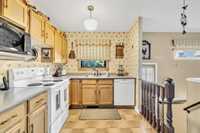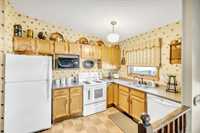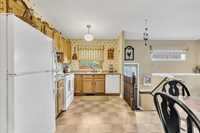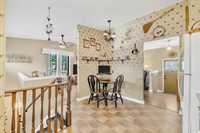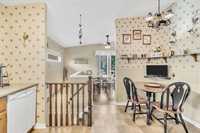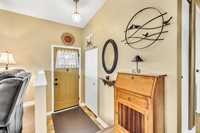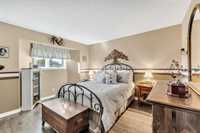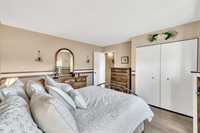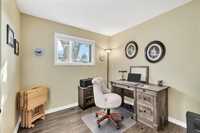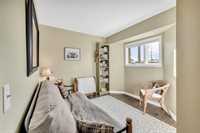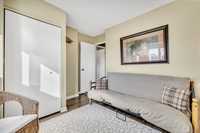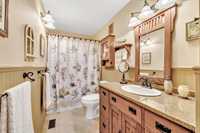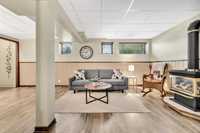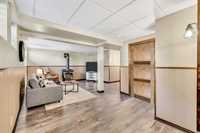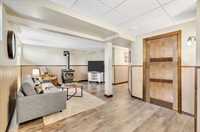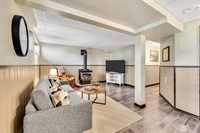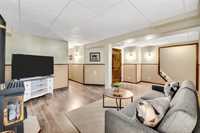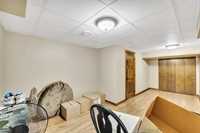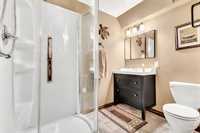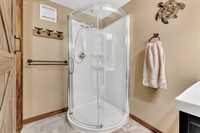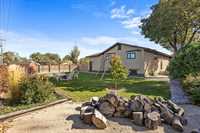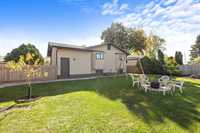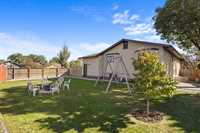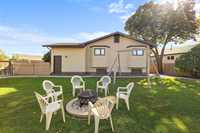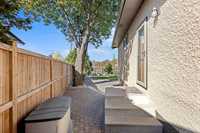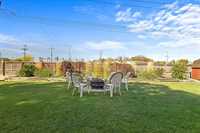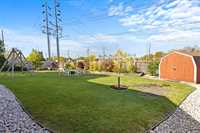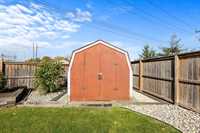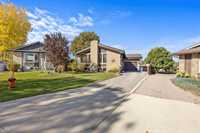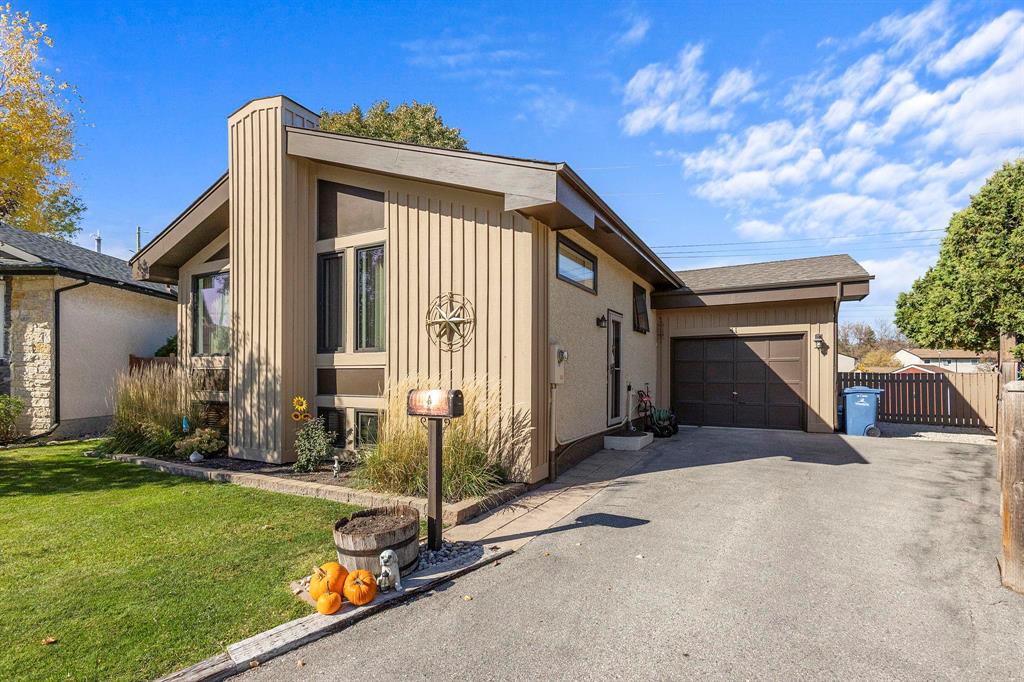
Open Houses
Sunday, August 24, 2025 2:00 p.m. to 4:00 p.m.
Fabulous 1040 sf, 3 br-2 bath updated home in All Season Estates. Large fenced backyard w/side patio. L-shaped LR/DR w/vaulted clgs. Newer HEF, HWT, flooring, roof, windows & more! Updated bsmt w/2nd bath. AT/1. Anna 204-781-4156
S/S Thurs. Aug. 21, offers presented Tues. Aug.26 after 6:00 pm. OH: SUN. AUG. 24, 2-4 PM. Bright and airy bi-level in All Seasons Estates featuring vaulted ceilings in the living and dining room for an open, spacious feel. The eat-in kitchen offers plenty of cabinetry and comes equipped with all appliances. Three good-sized bedrooms & a 4-piece bath complete the main level. The updated lower level boasts large windows, a cozy gas fireplace, a 3-piece bath, storage/workshop, and a versatile flex space perfect for an office, playroom, or potential bedroom. The fully fenced backyard is ideal for entertaining and family fun, offering a spacious layout with a side patio, fire pit area, perennial beds, newly planted trees, and an updated storage/garden shed (2025). Freshly painted stucco exterior adds great curb appeal. Additional features include a single attached 20' x 12' garage with extra parking pad, central air conditioning, HEF (2014), HWT (2021), and sump pump. Other upgrades include window coverings, exterior doors, windows, fence & flooring. Nestled in a quiet cul-de-sac in a fantastic family friendly community. Close to schools, parks, shopping, and restaurants. You don't want to miss this one!
- Basement Development Fully Finished
- Bathrooms 2
- Bathrooms (Full) 2
- Bedrooms 3
- Building Type Bi-Level
- Built In 1986
- Depth 163.00 ft
- Exterior Stucco, Wood Siding
- Fireplace Free-standing
- Fireplace Fuel Gas
- Floor Space 1040 sqft
- Frontage 43.00 ft
- Gross Taxes $4,416.84
- Neighbourhood All Season Estates
- Property Type Residential, Single Family Detached
- Rental Equipment None
- Tax Year 2025
- Features
- Air Conditioning-Central
- High-Efficiency Furnace
- Main floor full bathroom
- No Smoking Home
- Patio
- Sump Pump
- Goods Included
- Blinds
- Dryer
- Dishwasher
- Refrigerator
- Play structure
- Storage Shed
- Stove
- Window Coverings
- Washer
- Parking Type
- Single Attached
- Front Drive Access
- Garage door opener
- Parking Pad
- Site Influences
- Cul-De-Sac
- Fenced
- Landscaped patio
- Shopping Nearby
Rooms
| Level | Type | Dimensions |
|---|---|---|
| Main | Living Room | 14.67 ft x 11.67 ft |
| Dining Room | 9.17 ft x 9.08 ft | |
| Eat-In Kitchen | 15 ft x 12.58 ft | |
| Primary Bedroom | 13.5 ft x 12.67 ft | |
| Bedroom | 11.17 ft x 9.42 ft | |
| Bedroom | 9 ft x 8.42 ft | |
| Four Piece Bath | - | |
| Basement | Recreation Room | 20.42 ft x 13.67 ft |
| Office | 21.17 ft x 10.17 ft | |
| Three Piece Bath | - |


