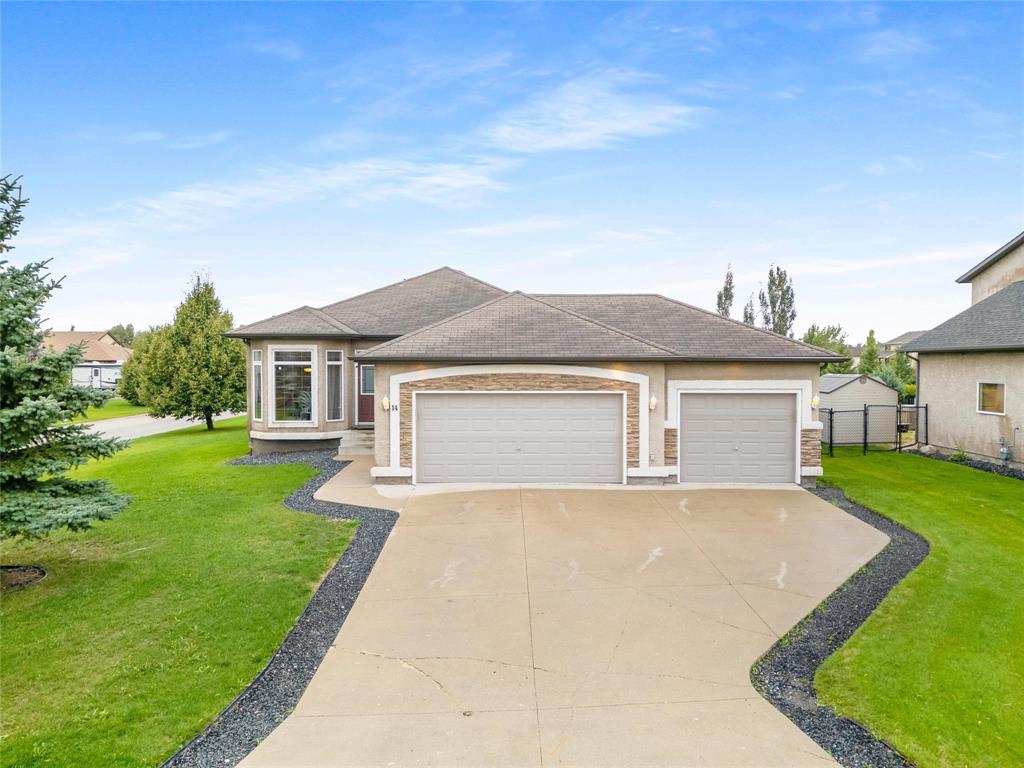RE/MAX Associates
1060 McPhillips Street, Winnipeg, MB, R2X 2K9

Discover Timeless Elegance when you step into your forever home—where sophistication meets serenity in this 4-bedroom, 3-bath Sterling built bungalow offering 1,574 sq ft of main floor living space plus triple attached garage, this residence is more than a house—it's a lifestyle upgrade.
Whether you're growing your family, embracing a new chapter, or simply seeking a peaceful retreat, this home adapts beautifully to every stage of life. The open-concept main floor is bathed in natural light, perfect for hosting unforgettable gatherings or enjoying quiet evenings in comfort by the fireplace. The spacious, private primary suite offers a place to escape and soak in the ensuite bath, while versatile spaces and a fully finished basement offer room to grow, create, relax and entertain. The home offers a warm, transitional interior that can easily evolve with your style with seamless indoor-outdoor flow to a large deck and yard perfect for out door entertaining. Features worth mentioning: The home has main floor laundry, 3 FULL baths, triple pain windows, and your grass will be lush and green with your inground sprinkler system. Schedule your private showing today and fall in love with your next Chapter!
| Level | Type | Dimensions |
|---|---|---|
| Main | Kitchen | 14.67 ft x 11.42 ft |
| Breakfast Nook | 10.5 ft x 9.25 ft | |
| Living Room | 14.5 ft x 15.33 ft | |
| Dining Room | 12.75 ft x 8.92 ft | |
| Foyer | 5.25 ft x 10.92 ft | |
| Laundry Room | 7 ft x 5.75 ft | |
| Primary Bedroom | 12.42 ft x 12.5 ft | |
| Four Piece Ensuite Bath | 8.67 ft x 8.42 ft | |
| Bedroom | 10 ft x 12.17 ft | |
| Bedroom | 10 ft x 11.92 ft | |
| Four Piece Bath | 6.58 ft x 8.25 ft | |
| Basement | Recreation Room | 12.92 ft x 22.5 ft |
| Recreation Room | 27.58 ft x 10.17 ft | |
| Family Room | 11.92 ft x 20.42 ft | |
| Three Piece Bath | 6.83 ft x 10.08 ft | |
| Bedroom | 17.58 ft x 10.75 ft | |
| Utility Room | 10.83 ft x 11.92 ft |