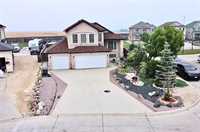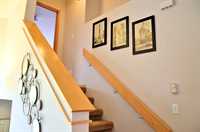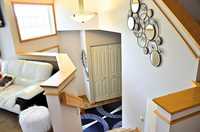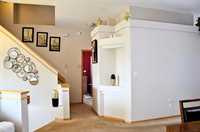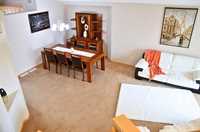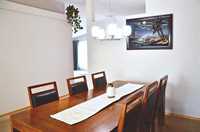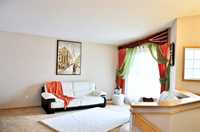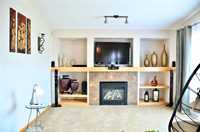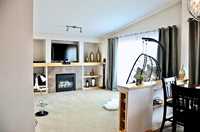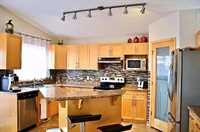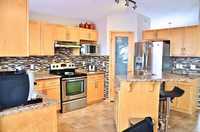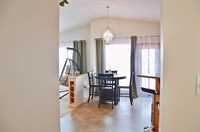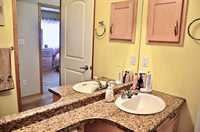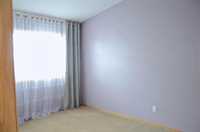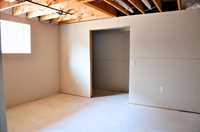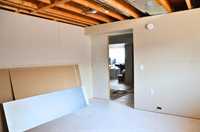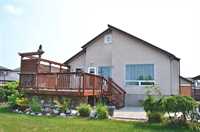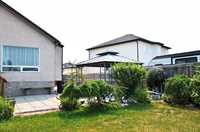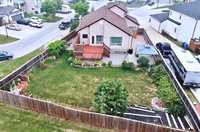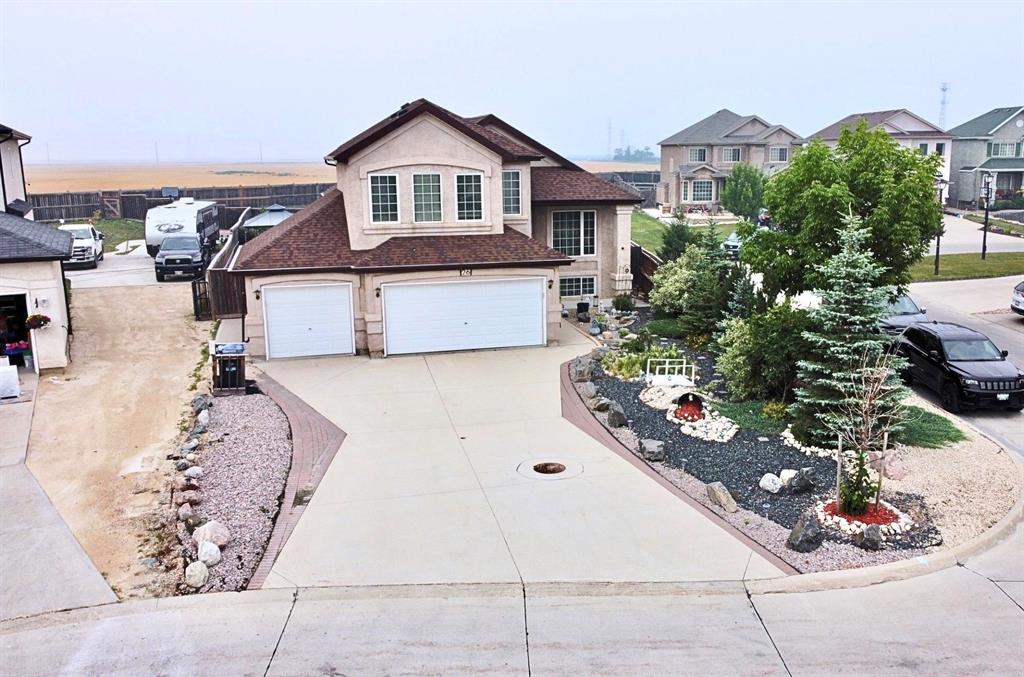
Price ADJUSTMENT!
This Amber Trails gem offers the perfect blend of space, privacy, and comfort for your growing family. Located on a quiet bay, featuring a triple garage, oversized driveway, and a beautifully pie-shaped backyard oasis with fruit trees, vegetable gardens, large deck, patio, gazebo — and still lots of room for fun and creativity.
Inside, enjoy a spacious layout with a great kitchen and dining space for family gatherings, a cozy family room with fireplace, plus formal dining and living room — all on the main floor. The massive primary bedroom is truly a retreat.
The basement is partially finished with plumbing, electrical, framed walls, rec room area, full bathroom rough-in, laundry hookups, and space for future bedrooms or custom layout — permits are closed, waiting for your final touches.
New shingles (2024), newer paint, and other updates. Fantastic location near schools, parks, shopping, and transit.
This home is a must-see!
- Basement Development Partially Finished
- Bathrooms 2
- Bathrooms (Full) 2
- Bedrooms 3
- Building Type Cab-Over
- Built In 2010
- Depth 156.00 ft
- Exterior Stucco
- Fireplace Other - See remarks
- Fireplace Fuel Gas
- Floor Space 1861 sqft
- Frontage 29.00 ft
- Gross Taxes $7,642.56
- Neighbourhood Amber Trails
- Property Type Residential, Single Family Detached
- Remodelled Basement, Garage, Insulation
- Rental Equipment None
- School Division Seven Oaks (WPG 10)
- Tax Year 2025
- Features
- Air Conditioning-Central
- Deck
- Garburator
- Hood Fan
- High-Efficiency Furnace
- Humidifier
- No Pet Home
- Sprinkler System-Underground
- Goods Included
- Alarm system
- Blinds
- Dryer
- Dishwasher
- Refrigerator
- Garage door opener
- Garage door opener remote(s)
- Microwave
- See remarks
- Storage Shed
- Stove
- Window Coverings
- Washer
- Parking Type
- Triple Attached
- Garage door opener
- Site Influences
- Corner
- Cul-De-Sac
- Fenced
- Fruit Trees/Shrubs
- Vegetable Garden
- Playground Nearby
- Shopping Nearby
- Public Transportation
Rooms
| Level | Type | Dimensions |
|---|---|---|
| Upper | Three Piece Bath | - |
| Primary Bedroom | 13.9 ft x 15 ft | |
| Main | Three Piece Ensuite Bath | - |
| Bedroom | 9.4 ft x 11.4 ft | |
| Bedroom | 13 ft x 9 ft | |
| Dining Room | 9 ft x 12.4 ft | |
| Family Room | 14 ft x 13 ft | |
| Kitchen | 8.1 ft x 14.3 ft | |
| Laundry Room | - | |
| Living/Dining room | 13.6 ft x 9 ft | |
| Pantry | - | |
| Living Room | 13.5 ft x 16 ft | |
| Basement | Utility Room | - |


