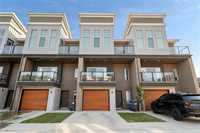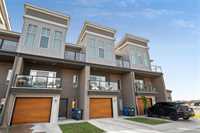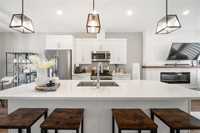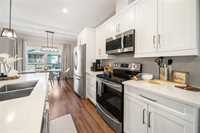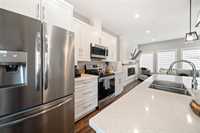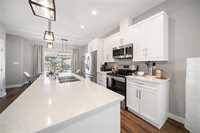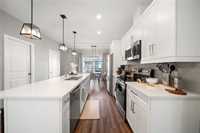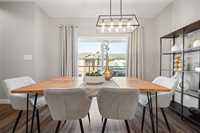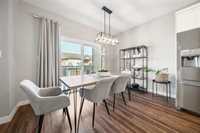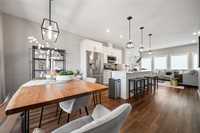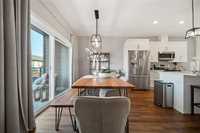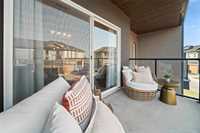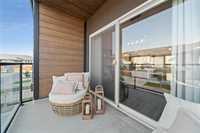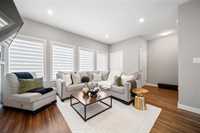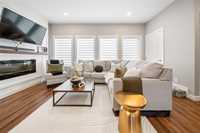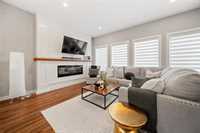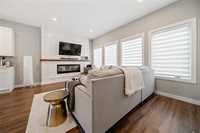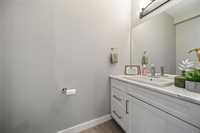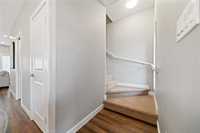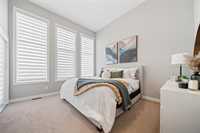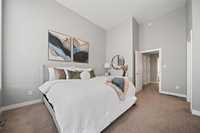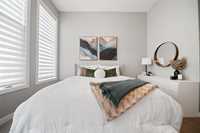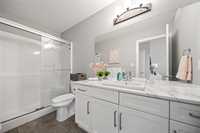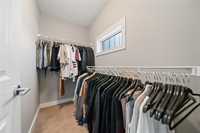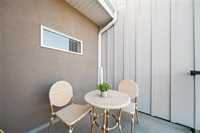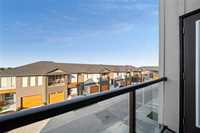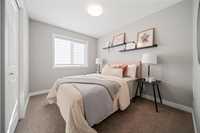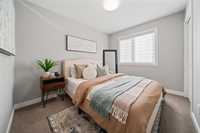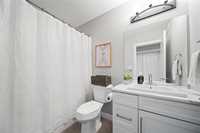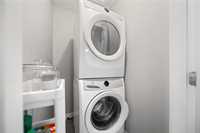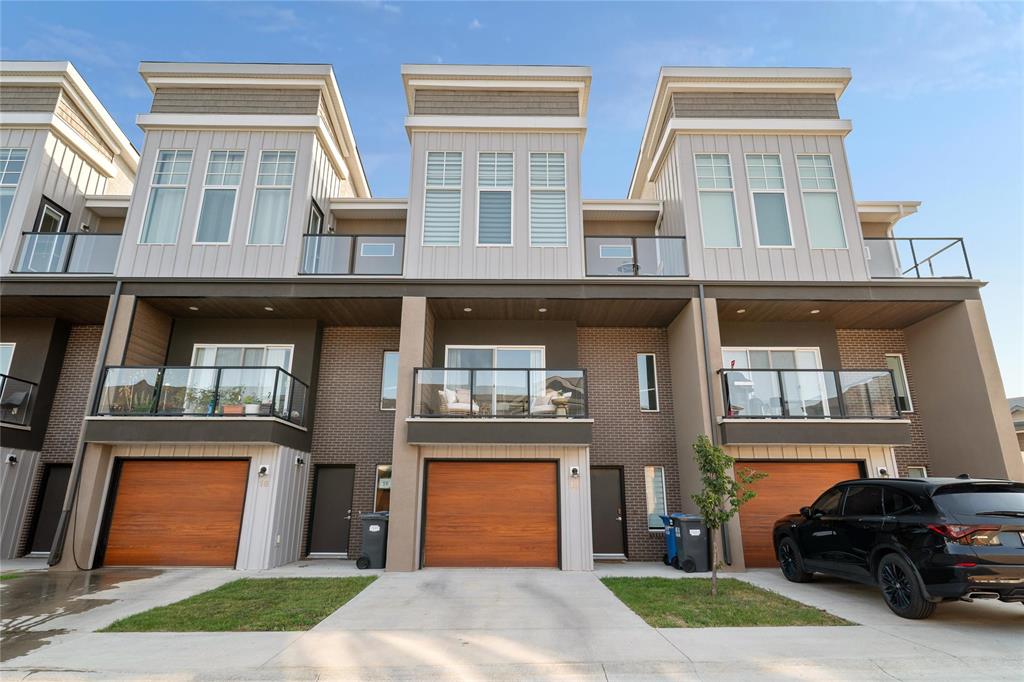
S/S August 18th! Offers as received. Step inside to an OPEN-CONCEPT main floor where the living, dining & kitchen areas flow seamlessly—perfect for hosting or everyday living. The galley-style kitchen boasts WHITE CABINETRY, QUARTZ COUNTERTOPS & an IMPRESSIVE 9FT ISLAND. A chic white panel FEATURE WALL with ELECTRIC FIREPLACE elevates the living room, while French patio doors lead to the backyard. An UNFINISHED FLEX SPACE connected to the patio offers endless options—GYM, OFFICE, or EXTRA LIVING ROOM. The main floor is complete with 9' CEILINGS & a stylish two-piece bath.
Upstairs, you’ll find 3 BEDROOMS & a 4PC BATH, including a stunning PRIMARY SUITE with soaring 12FT CEILINGS, PRIVATE BALCONY, MASSIVE WALK-IN CLOSET & a LUXURIOUS 3PC ENSUITE. Convenient SECOND-FLOOR LAUNDRY adds everyday ease.
Outside, enjoy your DECK, GREEN SPACE & LARGE SINGLE ATTACHED GARAGE. Close to AMENITIES, TRANSIT & TRAILS. Pets allowed with board approval. This beautiful condo won’t last long!
- Bathrooms 3
- Bathrooms (Full) 2
- Bathrooms (Partial) 1
- Bedrooms 3
- Building Type Two Storey
- Built In 2021
- Condo Fee $326.00 Monthly
- Exterior Brick, Composite, Stucco
- Fireplace Insert
- Fireplace Fuel Electric
- Floor Space 1493 sqft
- Gross Taxes $4,219.43
- Neighbourhood Prairie Pointe
- Property Type Condominium, Townhouse
- Rental Equipment None
- School Division Pembina Trails (WPG 7)
- Tax Year 25
- Condo Fee Includes
- Contribution to Reserve Fund
- Landscaping/Snow Removal
- Management
- Features
- Air Conditioning-Central
- Balconies - Two
- Patio
- Goods Included
- Blinds
- Dryer
- Dishwasher
- Refrigerator
- Garage door opener
- Garage door opener remote(s)
- Hood fan
- Microwave
- Stove
- Washer
- Parking Type
- Single Attached
- Front Drive Access
- Garage door opener
- Insulated
- Site Influences
- Paved Street
Rooms
| Level | Type | Dimensions |
|---|---|---|
| Upper | Living Room | 10.7 ft x 15.9 ft |
| Kitchen | 12.6 ft x 10.9 ft | |
| Dining Room | 9.2 ft x 12.6 ft | |
| Two Piece Bath | - | |
| Third | Primary Bedroom | 16.2 ft x 11.11 ft |
| Bedroom | 8.8 ft x 10.9 ft | |
| Laundry Room | 3.7 ft x 5 ft | |
| Bedroom | 8.9 ft x 10.9 ft | |
| Walk-in Closet | 7.8 ft x 4.2 ft | |
| Three Piece Bath | - | |
| Three Piece Ensuite Bath | - | |
| Main | Other | 12 ft x 20.2 ft |



