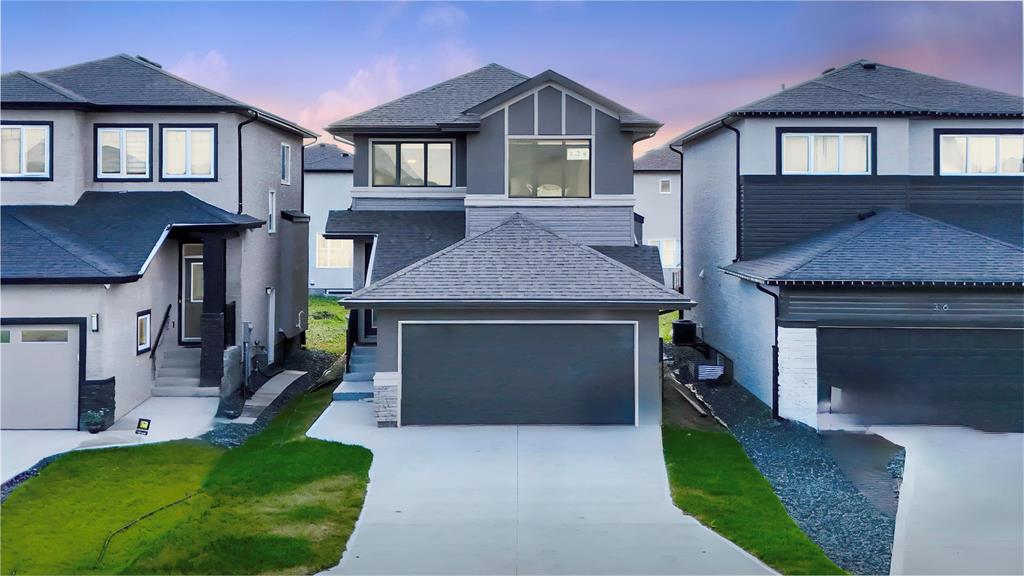RE/MAX Associates
1060 McPhillips Street, Winnipeg, MB, R2X 2K9

Showings start now. Offers presented the evening they are received. Welcome to desirable neighborhood of Bonavista. This home features 4 bedrooms and 3 full washrooms. The main floor starts off with a generous foyer that transitions smoothly into a landing area with main floor bedroom and full washroom. Entry into the heart of the home comes via a wide entryway that opens onto an open-concept main living area that features a fetching island kitchen with a corner pantry, an expandable eating area and an impressive great room that offers all kinds of space, style and light. Upstairs you will find a bright open space loft, Two good size bedrooms, well-appointed four piece washroom and convenient laundry room. Primary bedroom is complimented with double door, Spacious Walk-In Closet and four piece ensuite bath. This home has separate entrance to basement and double attached garage. Other features H/E furnace, Central Air, sump pump, HRV system, acrylic stucco, black windows & more. All jogs are +/-. A must see!!
| Level | Type | Dimensions |
|---|---|---|
| Main | Three Piece Bath | - |
| Dining Room | 11.5 ft x 11 ft | |
| Living Room | 14.1 ft x 15.26 ft | |
| Kitchen | - | |
| Bedroom | 10.15 ft x 9.75 ft | |
| Upper | Laundry Room | - |
| Primary Bedroom | 13.85 ft x 13.2 ft | |
| Four Piece Ensuite Bath | - | |
| Bedroom | 10.5 ft x 10.75 ft | |
| Four Piece Bath | - | |
| Bedroom | 10.5 ft x 10.75 ft |