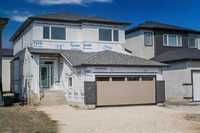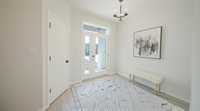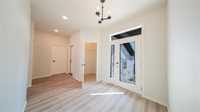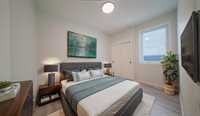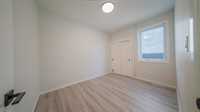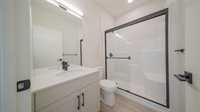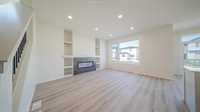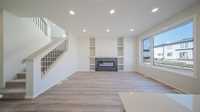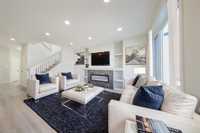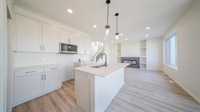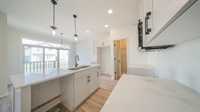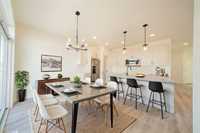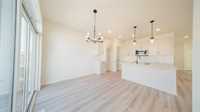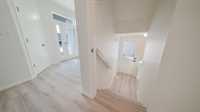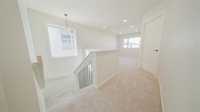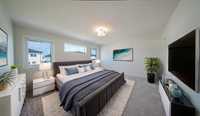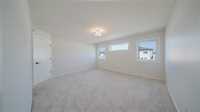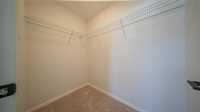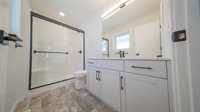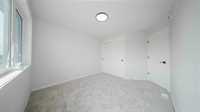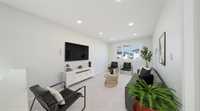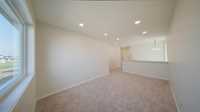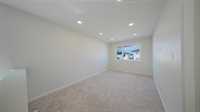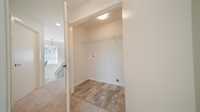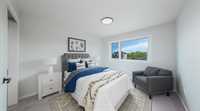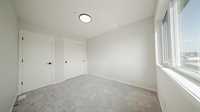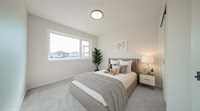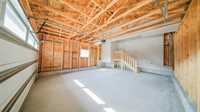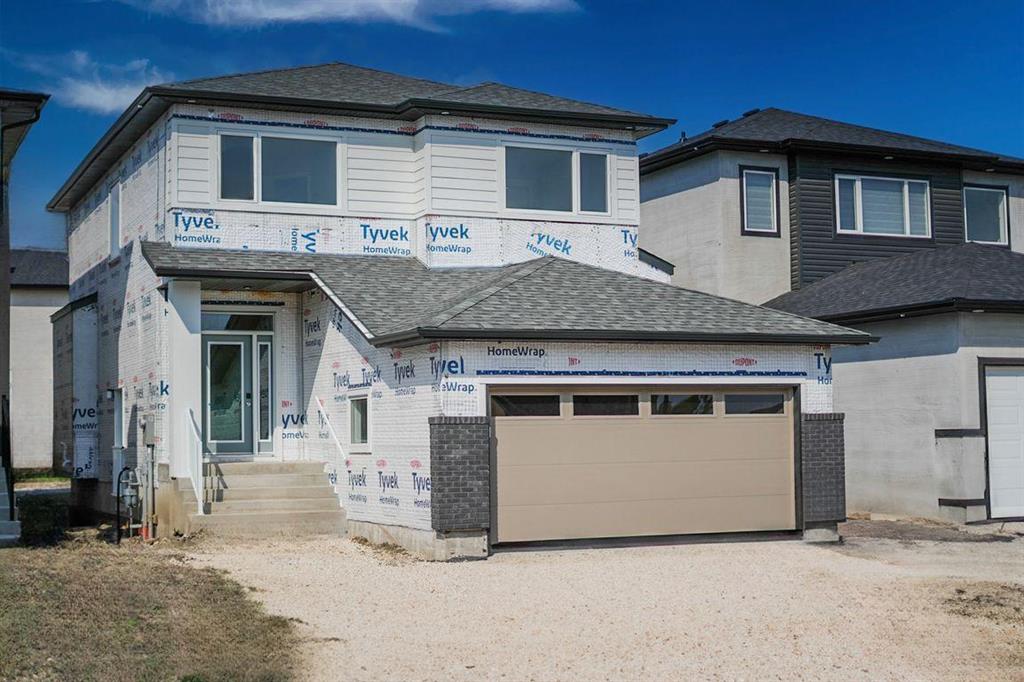
Welcome to this customized luxurious 2 storey design. Over 1,900 sqft, extensively upgraded inside and out, 4 bedrooms, 3 full baths and a HUGE second floor loft. This eye catching design is FILLED with upgrades and enhancements including matte black plumbing fixtures & hardware, upgraded plank flooring, quartz countertops throughout the entire home with undermount sinks, LED pot lights inside and out, matte black spindle staircase details with stained maple capping, upgraded entertainment wall with tile and maple accents, upgraded ensuite and more! The main floor design is as impressive as the upgrade list with it's large bedroom and full bath, a bright and open great room enhanced by big bright windows and tall ceilings. The kitchen features designer cabinetry, pendant lights, a step-in pantry plus a big island for entertaining! On the 2nd level you’ll be greeted by a HUGE primary bedroom, 2 more good sized bedrooms and a spacious loft. The basement features a SIDE DOOR entrance, room for 1-2 additional bedrooms, a rec room, a second laundry area, rough-in sink for a wet bar and more - a great future investment opportunity. Delta wrapped waterproofed foundation. Builder & new home warranty included.
- Basement Development Insulated
- Bathrooms 3
- Bathrooms (Full) 3
- Bedrooms 4
- Building Type Two Storey
- Built In 2025
- Exterior Metal, Stone, Stucco
- Fireplace Tile Facing
- Fireplace Fuel Electric
- Floor Space 1910 sqft
- Neighbourhood Highland Pointe
- Property Type Residential, Single Family Detached
- Rental Equipment None
- School Division Seven Oaks (WPG 10)
- Tax Year 25
- Total Parking Spaces 4
- Features
- Engineered Floor Joist
- Exterior walls, 2x6"
- High-Efficiency Furnace
- Heat recovery ventilator
- No Pet Home
- No Smoking Home
- Smoke Detectors
- Sump Pump
- Vacuum roughed-in
- Goods Included
- Garage door opener
- Garage door opener remote(s)
- Microwave
- Parking Type
- Double Attached
- Front Drive Access
- Garage door opener
- Insulated garage door
- Plug-In
- Paved Driveway
- Site Influences
- No Back Lane
- Paved Street
- Playground Nearby
- Shopping Nearby
Rooms
| Level | Type | Dimensions |
|---|---|---|
| Main | Four Piece Bath | - |
| Primary Bedroom | 15.33 ft x 13.5 ft | |
| Bedroom | 9 ft x 11.33 ft | |
| Kitchen | 10.08 ft x 11.75 ft | |
| Dining Room | 11.75 ft x 8 ft | |
| Living Room | 12 ft x 15.33 ft | |
| Upper | Four Piece Bath | - |
| Four Piece Ensuite Bath | - | |
| Bedroom | 10.5 ft x 10.25 ft | |
| Bedroom | 11.33 ft x 9.08 ft | |
| Loft | 15.59 ft x 9.58 ft |



