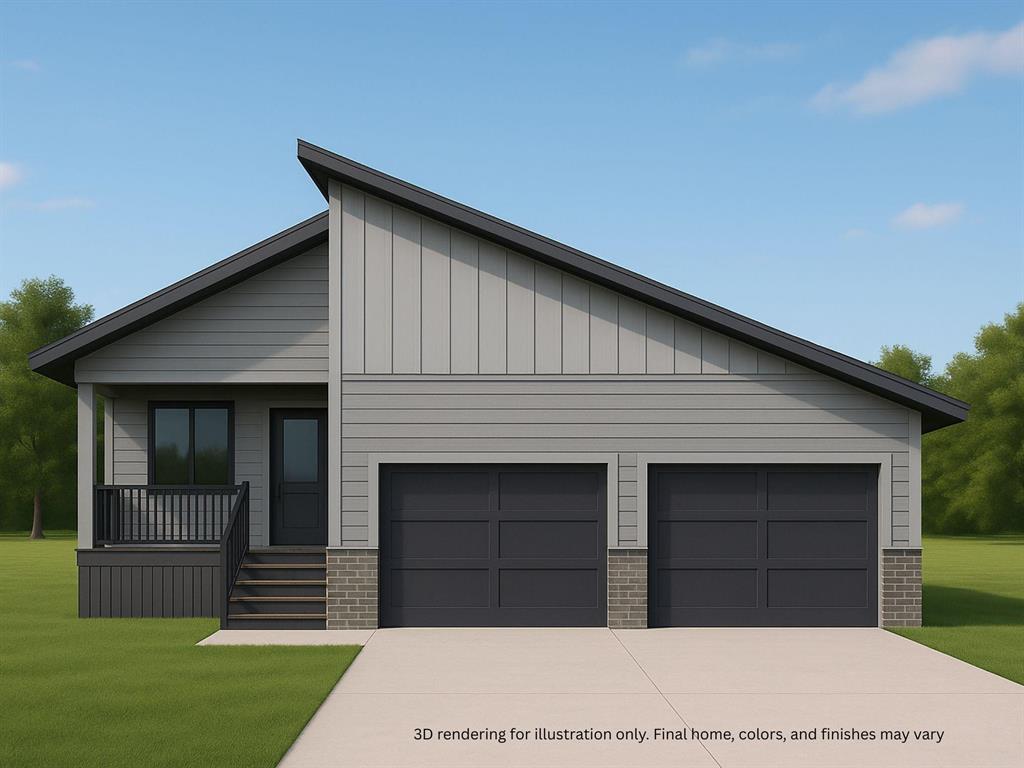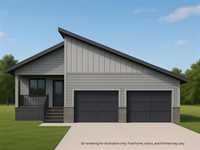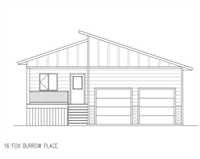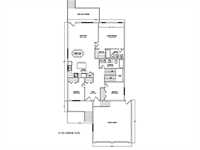
Welcome to 16 Fox Burrow Place the last home to be built in this quiet cul-de-sac, a stunning new build that combines modern design with small-town charm. Offering 1,408 sq. ft. of well-planned living space, this home features 3 large bedrooms and 2 full bathrooms, all on the main floor.
The heart of the home is the bright, open-concept floor plan, where the spacious living room flows seamlessly into the dining area and kitchen—perfect for both family living and entertaining.
The primary suite is a private retreat, complete with a generous walk-in closet and a luxurious 5-piece ensuite, including double sinks, and tub/shower. Two additional bedrooms are well-sized and share a full main bathroom.
Located in a family-friendly town with incredible potential, this home offers not only comfort and style but also the opportunity to make it your own. Buyers have the option to choose their interior and exterior colors, finishes, and materials, ensuring the home reflects their personal style. An optional rear deck can also be added for outdoor enjoyment.
- Basement Development Unfinished
- Bathrooms 2
- Bathrooms (Full) 2
- Bedrooms 3
- Building Type Raised Bungalow
- Built In 2025
- Exterior Wood Siding
- Floor Space 1408 sqft
- Frontage 28.00 ft
- Neighbourhood R16
- Property Type Residential, Single Family Detached
- Rental Equipment None
- School Division Hanover
- Tax Year 25
- Parking Type
- Double Attached
- Site Influences
- Corner
Rooms
| Level | Type | Dimensions |
|---|---|---|
| Main | Kitchen | 14 ft x 9 ft |
| Living Room | 16.58 ft x 11.5 ft | |
| Dining Room | 12 ft x 9.67 ft | |
| Primary Bedroom | 14.25 ft x 14 ft | |
| Five Piece Ensuite Bath | 10 ft x 5 ft | |
| Walk-in Closet | 5.42 ft x 5 ft | |
| Bedroom | 10 ft x 9 ft | |
| Bedroom | 10.5 ft x 10 ft | |
| Five Piece Bath | 13.5 ft x 5 ft | |
| Mudroom | 10 ft x 8.33 ft |





