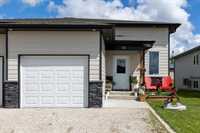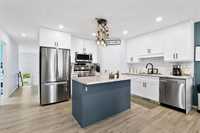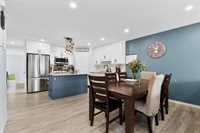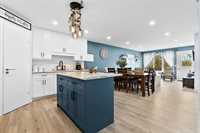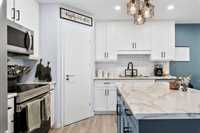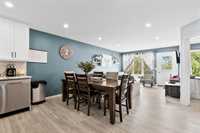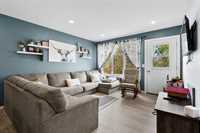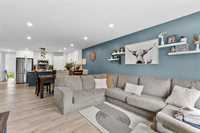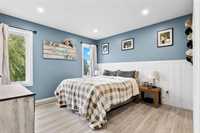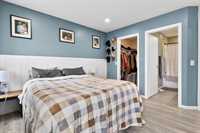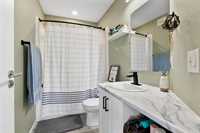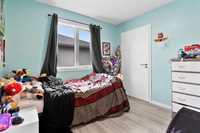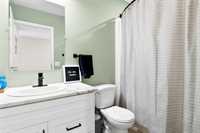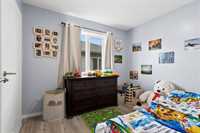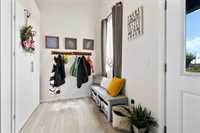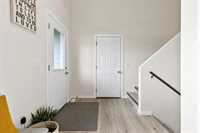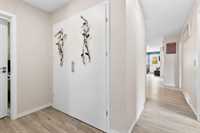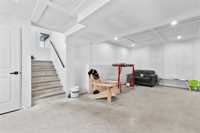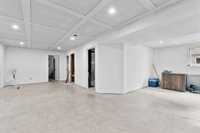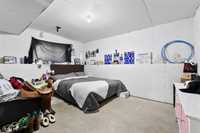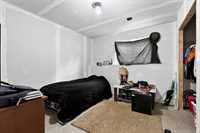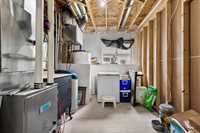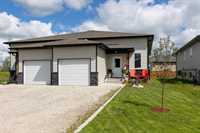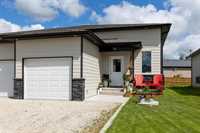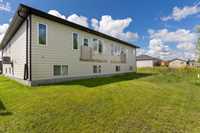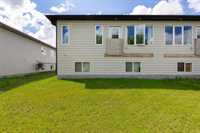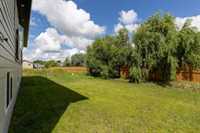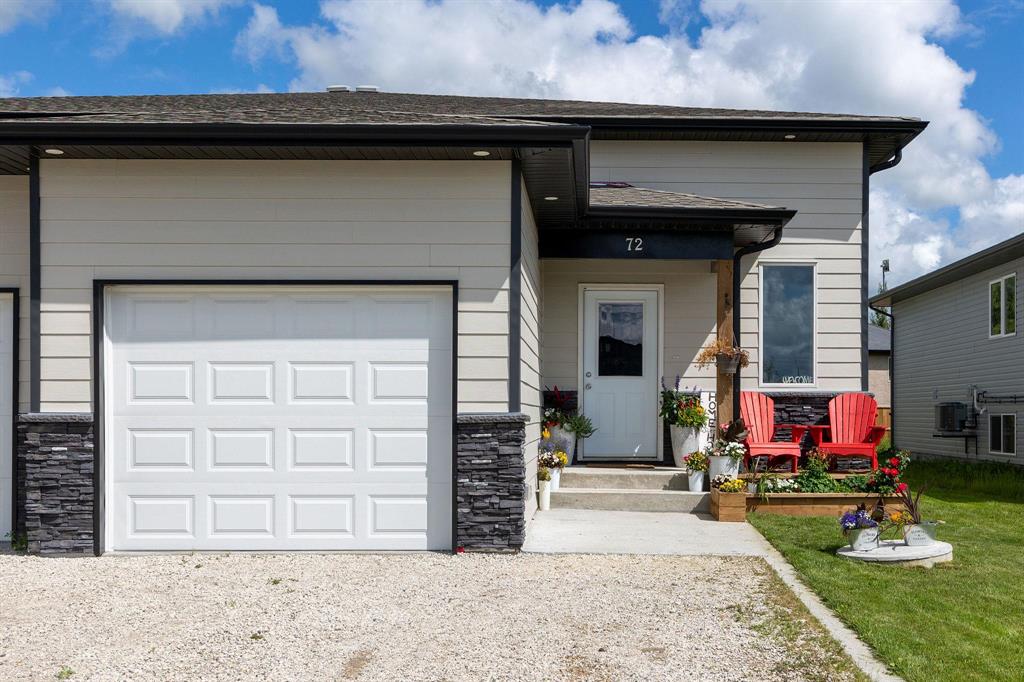
Welcome to this spacious 1,200 sq ft attached home offering plenty of room for the whole family!
The heart of the home is the bright and welcoming living area with plenty of space to gather, flowing easily into a well-appointed kitchen designed with both functionality and style in mind. The spacious dining & living rooms provide a place to gather for those cozy family movie nights or to entertain friends.
The main level also features a comfortable primary suite with a nice sized walk-in closet and its own 4-piece ensuite, creating a perfect retreat at the end of the day. Two additional bedrooms and a full bathroom complete the main floor, while the partially finished basement adds two more bedrooms, providing flexibility and added space for family, guests, or a home office.
Everyday convenience is built in with main-floor laundry, and a single attached garage adds comfort and storage.
Located in the desirable community of Mitchell with the school, shopping, the park for the kids all nearby! This home blends comfort, function, and lifestyle all in one.
Book your private showing today!
- Basement Development Partially Finished
- Bathrooms 2
- Bathrooms (Full) 2
- Bedrooms 5
- Building Type Bungalow
- Built In 2022
- Exterior Composite, Stone
- Floor Space 1206 sqft
- Frontage 33.00 ft
- Gross Taxes $2,884.79
- Neighbourhood R16
- Property Type Residential, Single Family Attached
- Rental Equipment None
- School Division Hanover
- Tax Year 2025
- Features
- Air Conditioning-Central
- Hood Fan
- High-Efficiency Furnace
- Heat recovery ventilator
- Laundry - Main Floor
- Main floor full bathroom
- Sump Pump
- Goods Included
- Blinds
- Dryer
- Dishwasher
- Refrigerator
- Garage door opener
- Garage door opener remote(s)
- Microwave
- Stove
- Window Coverings
- Washer
- Water Softener
- Parking Type
- Single Attached
- Site Influences
- Flat Site
- Paved Street
Rooms
| Level | Type | Dimensions |
|---|---|---|
| Main | Kitchen | 12 ft x 9 ft |
| Dining Room | 13.5 ft x 9 ft | |
| Living Room | 13.83 ft x 12.25 ft | |
| Primary Bedroom | 11.5 ft x 11.5 ft | |
| Bedroom | 10 ft x 8.5 ft | |
| Bedroom | 10 ft x 8.5 ft | |
| Four Piece Bath | - | |
| Four Piece Ensuite Bath | - | |
| Lower | Bedroom | 14.33 ft x 10.75 ft |
| Bedroom | 10.75 ft x 10.33 ft |


