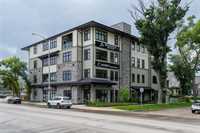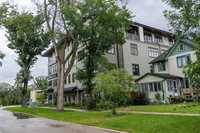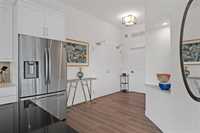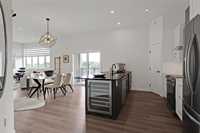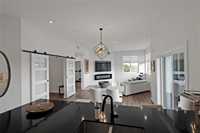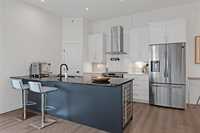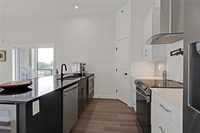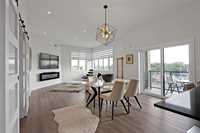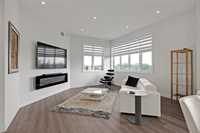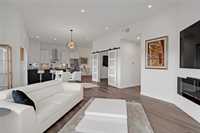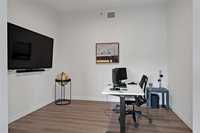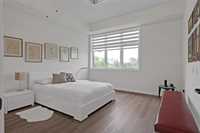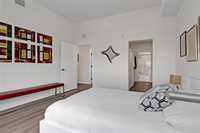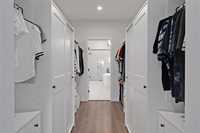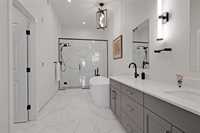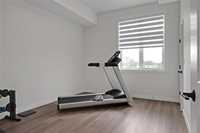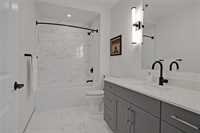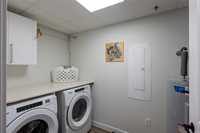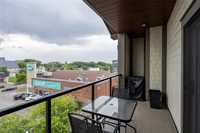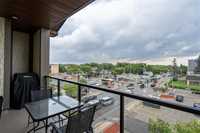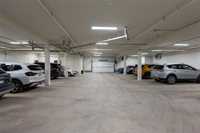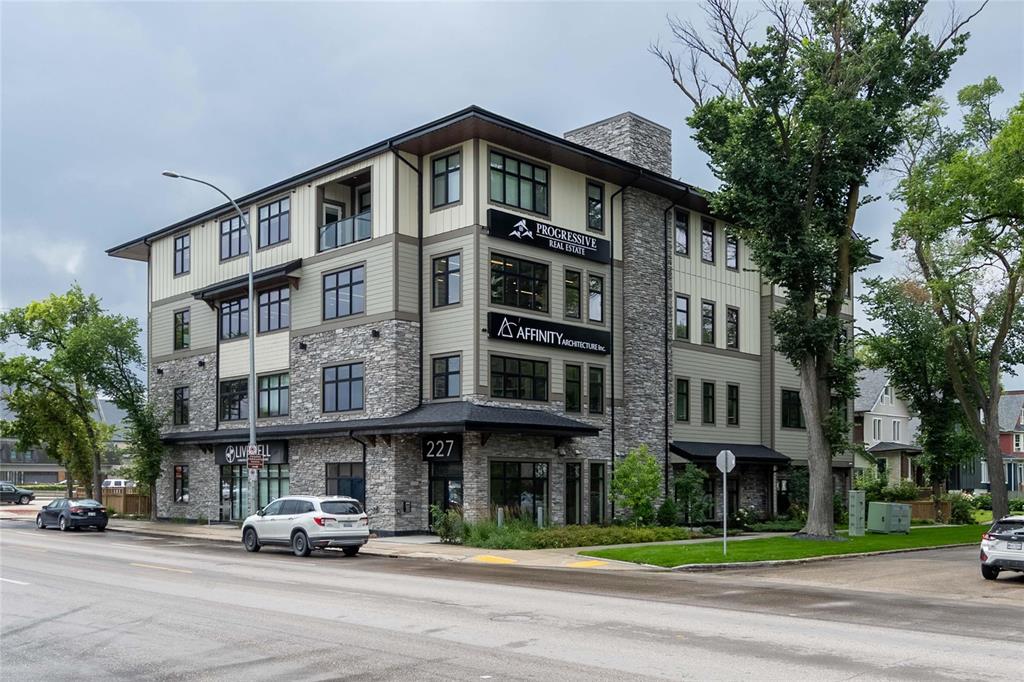
Offers as received. Fabulous location in the heart of Crescentwood where you can enjoy the vibrancy of the neighbourhood & where all amenities are walking distance from your doorstep. Built in 2022, this penthouse condo features 10 foot ceilings & huge windows filling the spaces with light and warmth. The open plan features a well appointed kitchen with stainless steel appliances, wine fridge, pantry, quartz counters, glass tile backsplash, pot filler, & large island with counter seating. Luxury vinyl flooring throughout is warm & easy to maintain.The living/dining room features a fireplace which creates a lovely ambiance. Garden doors open to the large balcony & exciting view. A versatile den/office is adjacent. The large primary suite is luxurious with custom walk-in closets, spa-like en suite with stunning soaker tub, huge walk-in shower, 2 sinks & beautiful designer finishes. The bedroom itself also features large windows. A generous sized 2nd bedroom & 4-piece bath, as well as insuite laundry complete this suite. A huge bonus is the heated indoor parking, storage locker, & bike storage. Love your pet? They’re welcome here.
- Bathrooms 2
- Bathrooms (Full) 2
- Bedrooms 2
- Building Type Penthouse
- Built In 2022
- Condo Fee $660.88 Monthly
- Exterior Brick & Siding
- Fireplace Other - See remarks
- Fireplace Fuel Electric
- Floor Space 1604 sqft
- Gross Taxes $7,467.18
- Neighbourhood Crescentwood
- Property Type Condominium, Apartment
- Rental Equipment None
- Tax Year 2025
- Total Parking Spaces 1
- Amenities
- Elevator
- Garage Door Opener
- Accessibility Access
- In-Suite Laundry
- Professional Management
- Security Entry
- Condo Fee Includes
- Insurance-Common Area
- Landscaping/Snow Removal
- Management
- Parking
- Water
- Features
- Air Conditioning-Central
- Balcony - One
- Closet Organizers
- Concrete floors
- Microwave built in
- No Smoking Home
- Smoke Detectors
- Top Floor Unit
- Pet Friendly
- Goods Included
- Blinds
- Bar Fridge
- Dryer
- Dishwasher
- Refrigerator
- Garage door opener remote(s)
- Microwave
- Stove
- TV Wall Mount
- Washer
- Parking Type
- Heated
- Parkade
- Single Indoor
- Site Influences
- Shopping Nearby
- Public Transportation
- View City
Rooms
| Level | Type | Dimensions |
|---|---|---|
| Main | Four Piece Bath | - |
| Five Piece Ensuite Bath | - | |
| Primary Bedroom | 14 ft x 13 ft | |
| Den | 11 ft x 11 ft | |
| Dining Room | 13 ft x 10 ft | |
| Eat-In Kitchen | 13.5 ft x 9.5 ft | |
| Living Room | 16 ft x 15 ft | |
| Bedroom | 14 ft x 11 ft |



