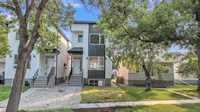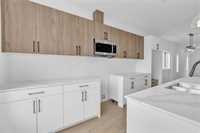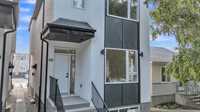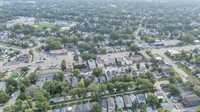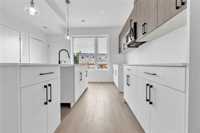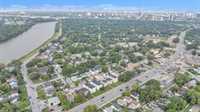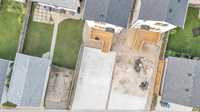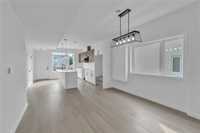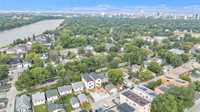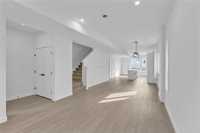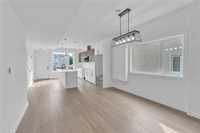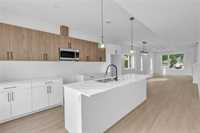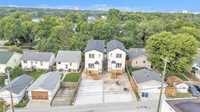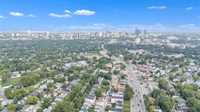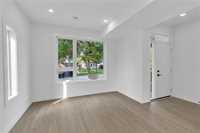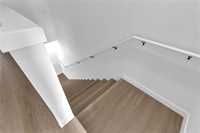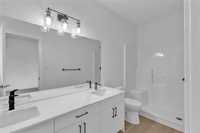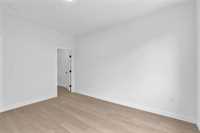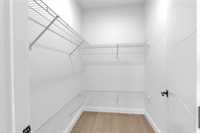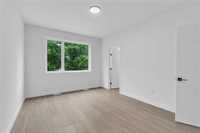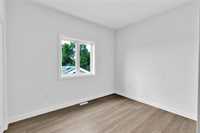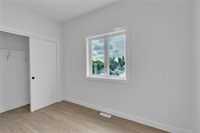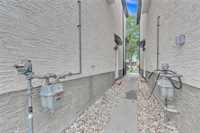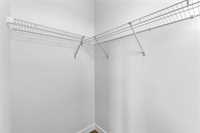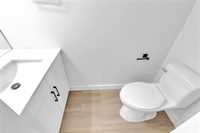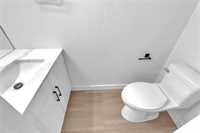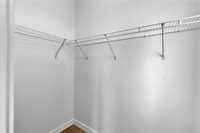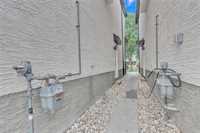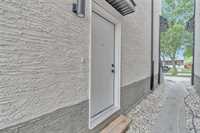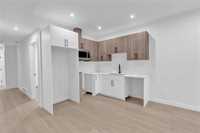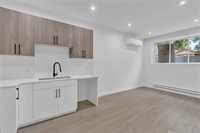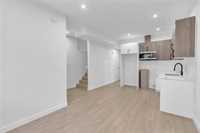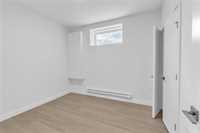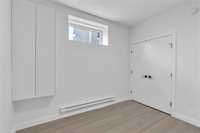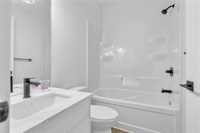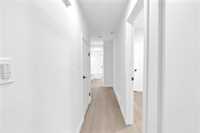SS NOW, OFFERS AS RECEIVED. Welcome to 48 Llyods Street. This brand new 2-storey with lower legal secondary suite is located in the beautiful St Mary, close to the Shopping, Public Transportation, Parks, Golf course and Schools. Potential Brand new home featuring a legal secondary suite with a total of 5 bedrooms and 4 bathrooms. The main level unit features 3 bedrooms, 2.5 bathrooms, a living room, a kitchen and a Diny area. The lower level unit features a private entrance leading to a legal 2 bedrooms unit with an open concept kitchen area & living room, 4-pc bathroom, & laundry room. Both units have separate meters, private entrances and in suite laundry, functional floor plans, high end finishings throughout. Great turn-key opportunity to start building your investment portfolio or first time home buyer to start house hacking. THIS IS A MUST SEE!
- Basement Development Fully Finished
- Bathrooms 4
- Bathrooms (Full) 3
- Bathrooms (Partial) 1
- Bedrooms 5
- Building Type Two Storey
- Built In 2024
- Exterior Composite, Stucco, Vinyl
- Floor Space 1589 sqft
- Gross Taxes $2,356.00
- Neighbourhood Norwood Flats
- Property Type Residential, Duplex
- Rental Equipment None
- Tax Year 2024
- Parking Type
- Rear Drive Access
- Site Influences
- Fruit Trees/Shrubs
- Golf Nearby
- Back Lane
- Landscape
- Not Fenced
- Public Transportation
Rooms
| Level | Type | Dimensions |
|---|---|---|
| Basement | Primary Bedroom | 10.5 ft x 9.5 ft |
| Bedroom | 8 ft x 9 ft | |
| Four Piece Bath | 7.5 ft x 5 ft | |
| Upper | Four Piece Bath | 7.5 ft x 5 ft |
| Three Piece Ensuite Bath | 5.6 ft x 9 ft | |
| Bedroom | 11 ft x 13 ft | |
| Bedroom | 11 ft x 9 ft | |
| Primary Bedroom | 12 ft x 14 ft | |
| Main | Kitchen | 23 ft x 15 ft |
| Living/Dining room | 25 ft x 12 ft | |
| Two Piece Bath | 7.6 ft x 3 ft |


