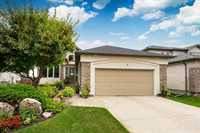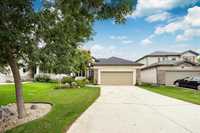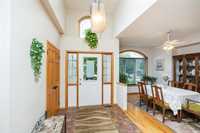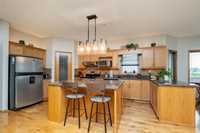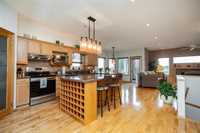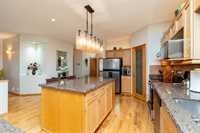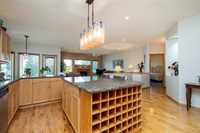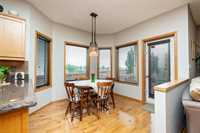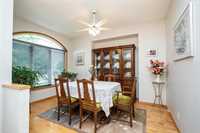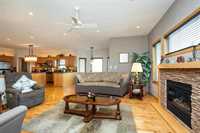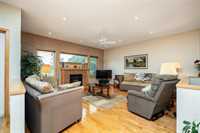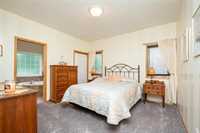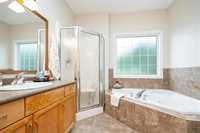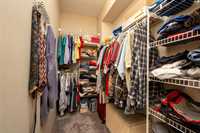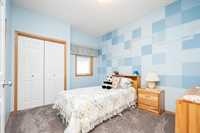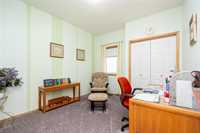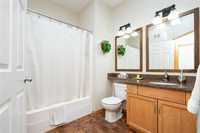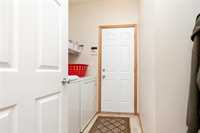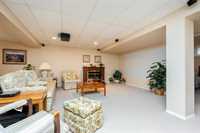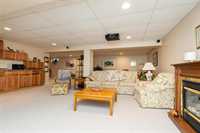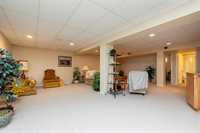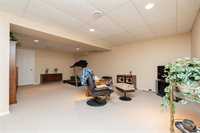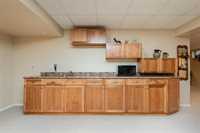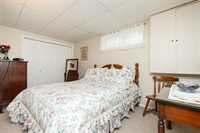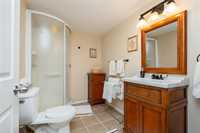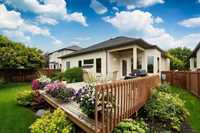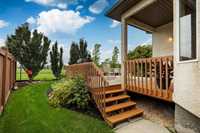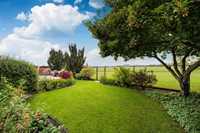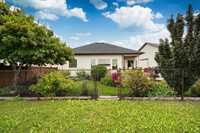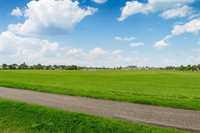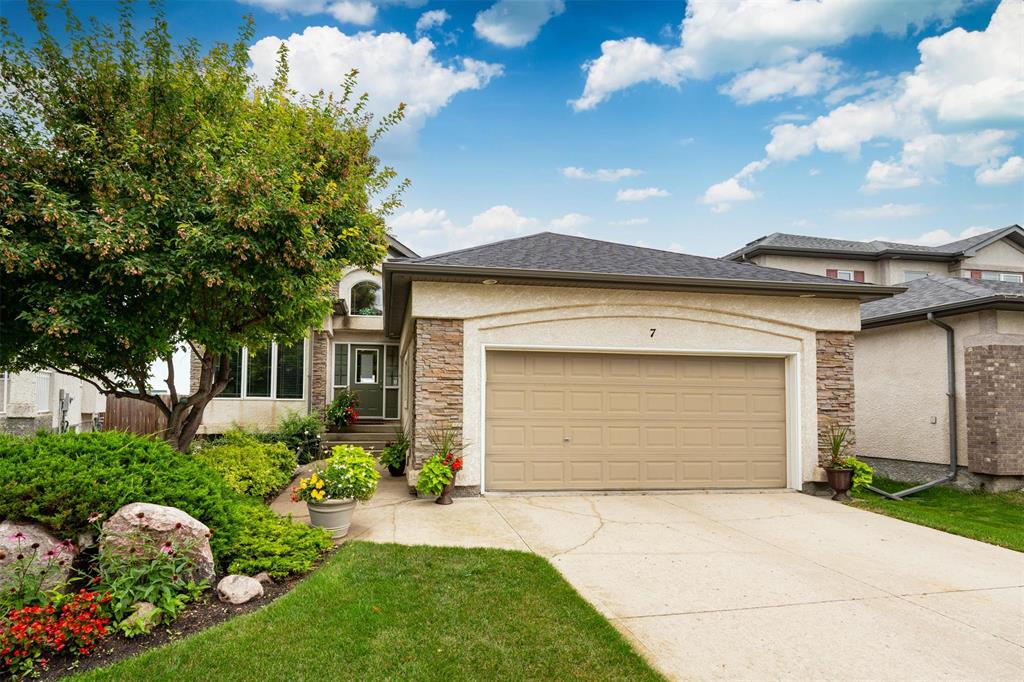
Offers as received || OPEN HOUSE Sept 6th 12pm-1pm. A real diamond in River Park South. Pride and care is seen and felt throughout. High ceilings on main floor with a "split-rock" gas fireplace in great-room, accentuate large windows to the back yard and park view beyond. Master ensuite with large soaker tub & ceramic tile flooring, and two additional bedrooms. A fully finished basement doubles the usable space, including fourth bedroom, additional full bath, wet bar with loads of cabinet space, and media area. Large double attached garage, fully landscaped yard with deck backing right onto green space, newly constructed kids play area, soccer fields and school! A rare gem indeed. Every inch maintained with pride and care.
- Basement Development Fully Finished
- Bathrooms 3
- Bathrooms (Full) 3
- Bedrooms 4
- Building Type Bungalow
- Built In 2001
- Exterior Brick, Stucco
- Fireplace Stone
- Fireplace Fuel Electric, Gas
- Floor Space 1675 sqft
- Gross Taxes $6,923.21
- Neighbourhood River Park South
- Property Type Residential, Single Family Detached
- Rental Equipment None
- School Division Winnipeg (WPG 1)
- Tax Year 25
- Features
- Air Conditioning-Central
- Bar wet
- Closet Organizers
- Deck
- Jetted Tub
- Sump Pump
- Goods Included
- Dryer
- Dishwasher
- Refrigerator
- Garage door opener
- Garage door opener remote(s)
- Stove
- Window Coverings
- Washer
- Parking Type
- Double Attached
- Garage door opener
- Site Influences
- Fenced
- Landscaped deck
- Playground Nearby
Rooms
| Level | Type | Dimensions |
|---|---|---|
| Three Piece Ensuite Bath | - | |
| Four Piece Bath | - | |
| Three Piece Bath | - | |
| Living Room | 13 ft x 9.7 ft | |
| Main | Breakfast Nook | 10 ft x 8.5 ft |
| Great Room | 15.5 ft x 14.5 ft | |
| Bedroom | 12 ft x 10 ft | |
| Bedroom | 12.25 ft x 10 ft | |
| Eat-In Kitchen | 17 ft x 12.25 ft | |
| Dining Room | - | |
| Primary Bedroom | 12.5 ft x 12.5 ft | |
| Basement | Media Room | 15.5 ft x 14.5 ft |
| Bedroom | 12 ft x 10 ft |



