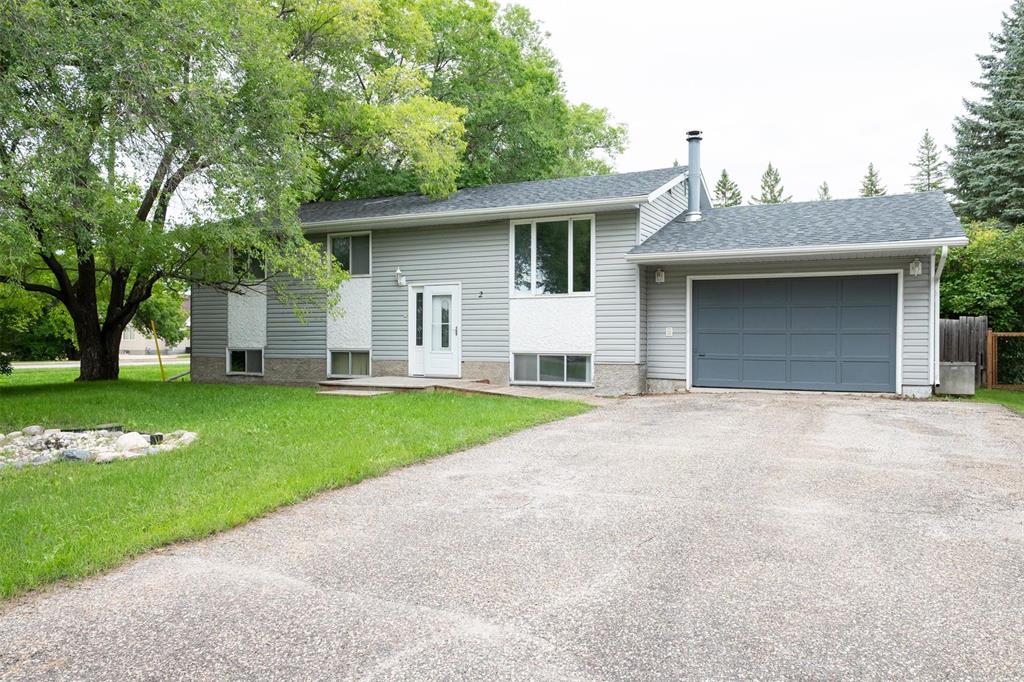RE/MAX Associates
1060 McPhillips Street, Winnipeg, MB, R2X 2K9

Showings start Monday August 25th with offers presented on Tuesday September 2nd in the evening. Situated on a desirable 75’ x 150’ lot, this 5-bedroom, 2 bathroom bi-level home offers plenty of space inside and out. The oversized backyard opens directly onto school grounds, making it an ideal setting for families. The main level features a bright living room with an electric fireplace, a functional kitchen with shaker cabinets + stainless steel appliances, three bedrooms and a full renovated bath with a tiled shower + glass door. The lower level extends the living space with a rec room, two additional bedrooms, 2 piece bathroom, storage and laundry. Additional highlights include rear deck for outdoor enjoyment, double garage with ample parking, town sewer & water, electric forced-air furnace, central air, sump pit and roof shingles updated in approximately 2018. This home does require some updating and TLC but offers incredible potential for buyers looking to make it their own. (Bedroom + rec room photos are virtually staged.)
| Level | Type | Dimensions |
|---|---|---|
| Main | Living Room | 15.4 ft x 11.6 ft |
| Dining Room | 9.8 ft x 8.1 ft | |
| Kitchen | 9.6 ft x 10.2 ft | |
| Primary Bedroom | 12 ft x 12.4 ft | |
| Bedroom | 12 ft x 8 ft | |
| Bedroom | 9.6 ft x 12.6 ft | |
| Three Piece Bath | - | |
| Lower | Recreation Room | 11 ft x 13.8 ft |
| Bedroom | 8.6 ft x 13 ft | |
| Bedroom | 13 ft x 9.3 ft | |
| Two Piece Bath | - | |
| Laundry Room | - | |
| Other | 11 ft x 19 ft |