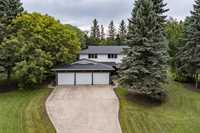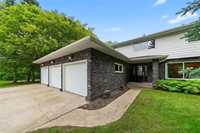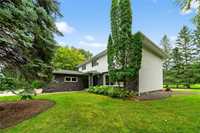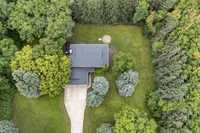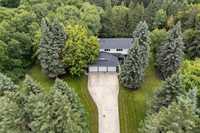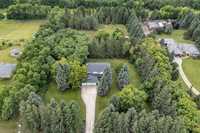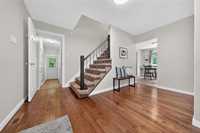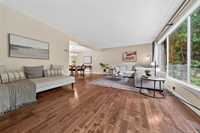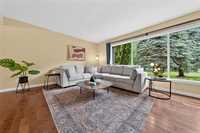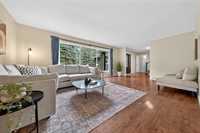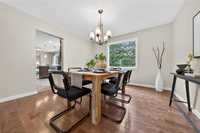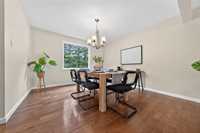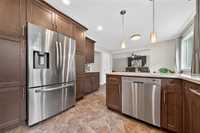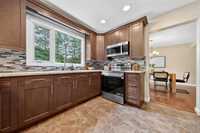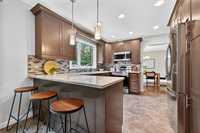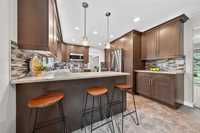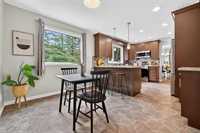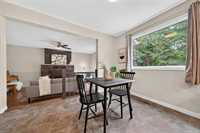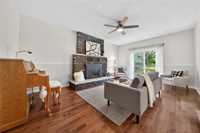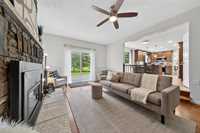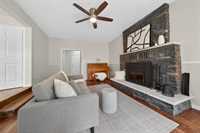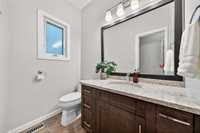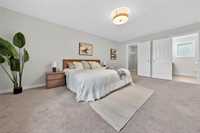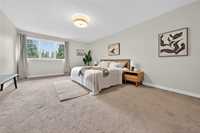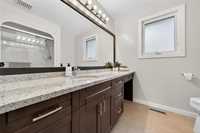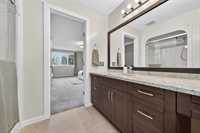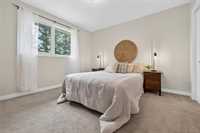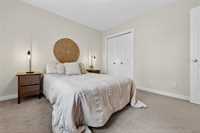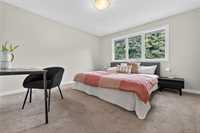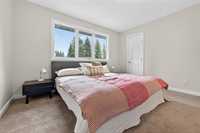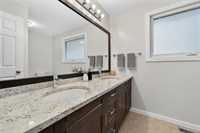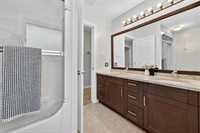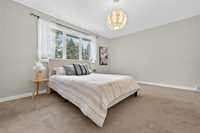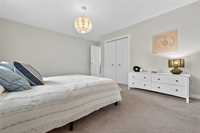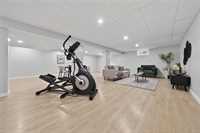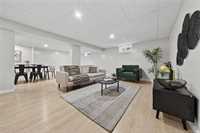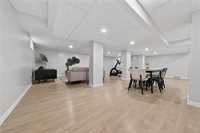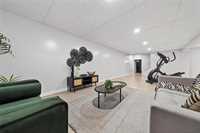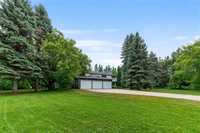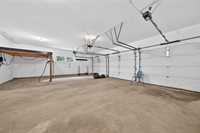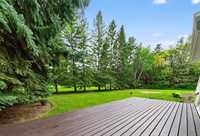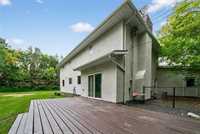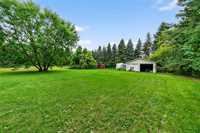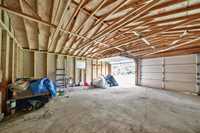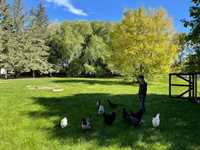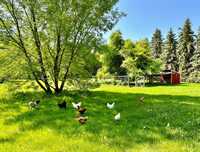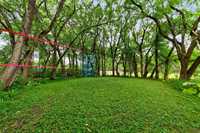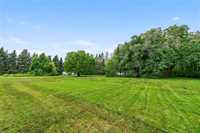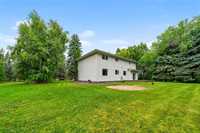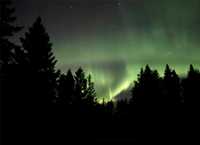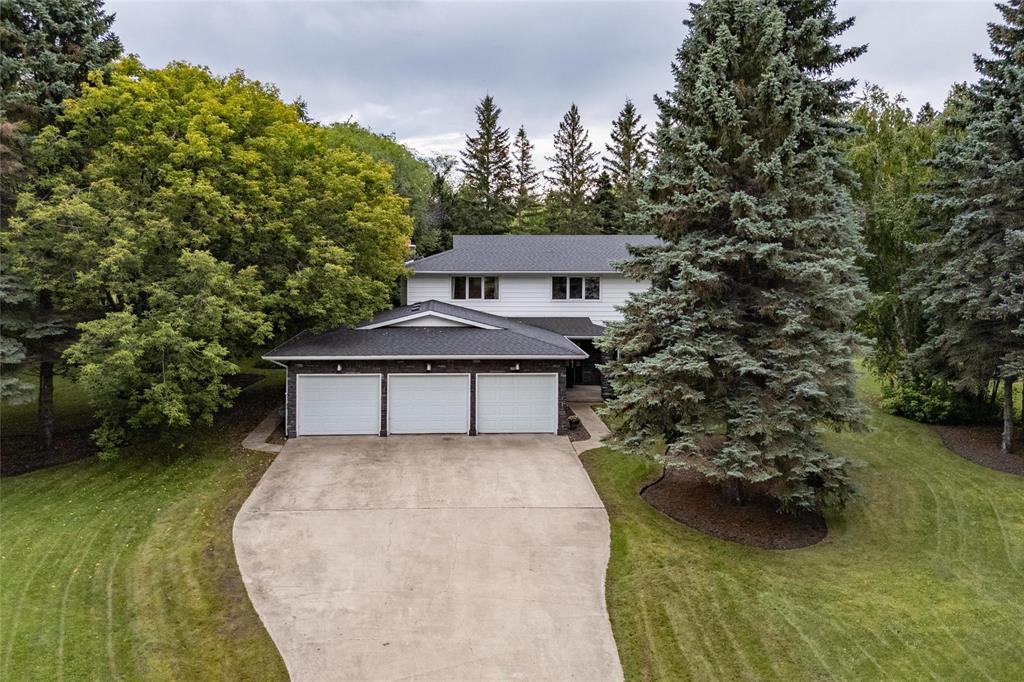
OH SUN SEPT 21 @ 2:30-4. Offers as received. Discover executive living on prestigious Bluegrass Road in Sunnyside, MB with 3300 sq feet of living space, designed for comfort and style. Just steps from Springhill Winter Park, minutes to Birds Hill Park, and a short drive to the city, this property offers a rare balance of nature, recreation, and urban access. It's love at first sight with stately curb appeal, mature trees, & a 2.6 acre retreat, peaceful and private enough to catch the northern lights from your bedroom window. Inside, the home is updated & bright with large entryway, oversized living and dining room perfect for gathering, & an updated kitchen with granite counters, maple millwork, and ample storage. The sunken family room offers a cozy wood-burning insert (2024) & patio doors connecting you directly outside. Step out to your own park-like yard w/ deck, firepit, gardens, chicken shed, & tree canopy. A finished basement brings flexibility with space for a gym, playroom, media room, or future 5th bedroom, and RIP for 4th bath. The triple attached insulated garage w/ 2 EV chargers plus a detached garage add everyday convenience.W/extensive upgrades throughout,this is a move-in-ready home!
- Basement Development Fully Finished
- Bathrooms 3
- Bathrooms (Full) 2
- Bathrooms (Partial) 1
- Bedrooms 4
- Building Type Two Storey
- Built In 1975
- Exterior Stone, Stucco, Wood Siding
- Fireplace Brick Facing, Insert, Stone
- Fireplace Fuel Wood
- Floor Space 2538 sqft
- Frontage 225.00 ft
- Gross Taxes $5,877.23
- Land Size 2.60 acres
- Neighbourhood RM of Springfield
- Property Type Residential, Single Family Detached
- Remodelled Basement, Furnace, Kitchen, Roof Coverings, Windows
- Rental Equipment None
- Tax Year 2024
- Total Parking Spaces 9
- Features
- Air Conditioning-Central
- Deck
- Ceiling Fan
- Garburator
- High-Efficiency Furnace
- Laundry - Second Floor
- Microwave built in
- No Smoking Home
- Smoke Detectors
- Sump Pump
- Vacuum roughed-in
- Goods Included
- Dryers - Two
- Dishwasher
- Refrigerator
- Garage door opener
- Garage door opener remote(s)
- Microwave
- Stove
- Satellite Dish
- Vacuum built-in
- Window Coverings
- Washers - Two
- Water Softener
- Parking Type
- Triple Attached
- Double Detached
- EV Charging Station
- Insulated garage door
- Insulated
- Site Influences
- Country Residence
- Fenced
- Golf Nearby
- Landscaped deck
- Park/reserve
- Paved Street
- Private Setting
- Treed Lot
Rooms
| Level | Type | Dimensions |
|---|---|---|
| Main | Living Room | 19.11 ft x 13 ft |
| Eat-In Kitchen | 20 ft x 11.5 ft | |
| Dining Room | 11.11 ft x 12.2 ft | |
| Family Room | 13 ft x 19.1 ft | |
| Two Piece Bath | - | |
| Upper | Three Piece Ensuite Bath | - |
| Five Piece Bath | - | |
| Primary Bedroom | 18.5 ft x 13.1 ft | |
| Bedroom | 12.4 ft x 12.6 ft | |
| Bedroom | 12.4 ft x 15.8 ft | |
| Bedroom | 12 ft x 11.2 ft | |
| Laundry Room | 7 ft x 8.7 ft | |
| Walk-in Closet | 7.5 ft x 6 ft | |
| Basement | Recreation Room | 24 ft x 27.1 ft |
| Utility Room | 12.9 ft x 26.1 ft |


