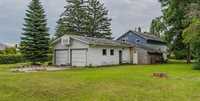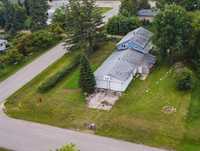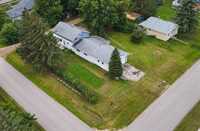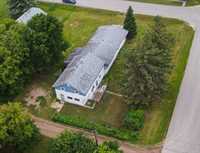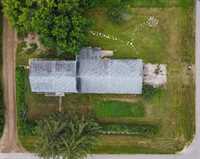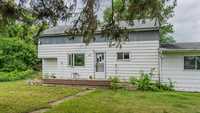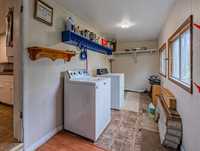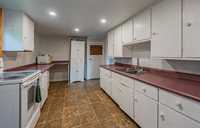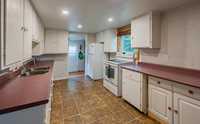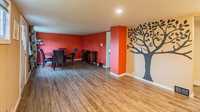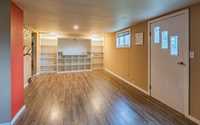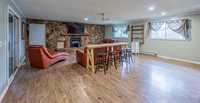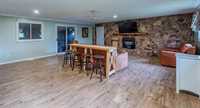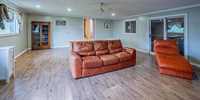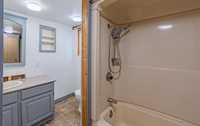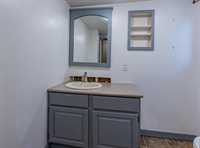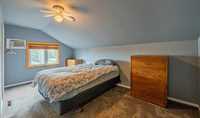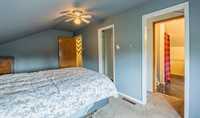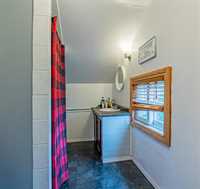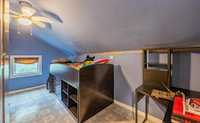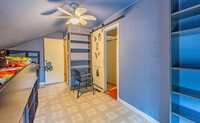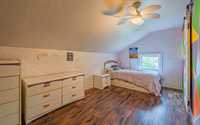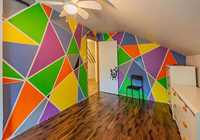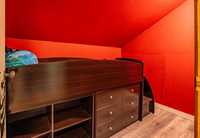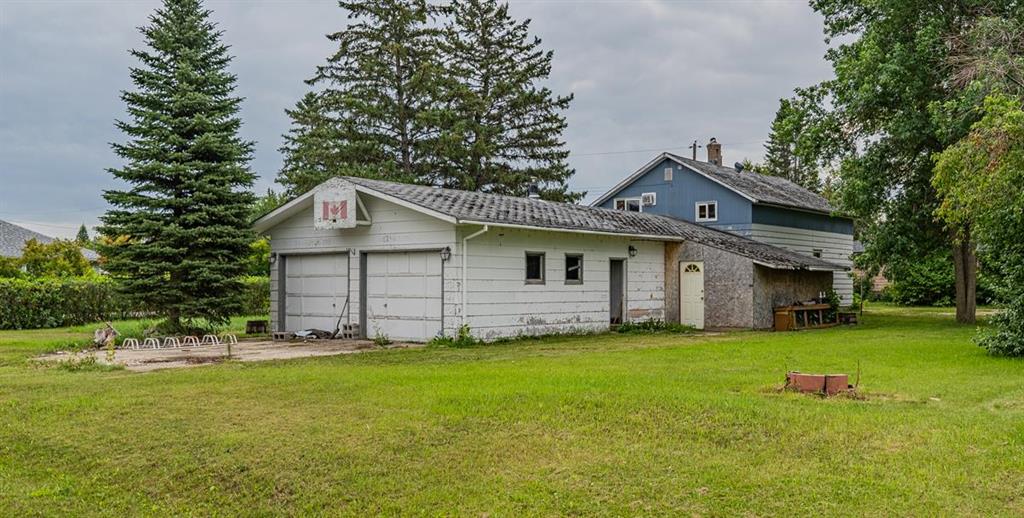
Welcome to 67 Vardon Street in MacGregor, located only 20 minutes away from Portage la Prairie! This 3 bed, 2 bath, 1 3/4 story home boasts over 2000ft2 of living space and is located on a double lot in town and ready for its next family to enjoy! On the main level, you have your main floor laundry and mudroom which transitions into the kitchen with plenty of storage and counter space. Around the corner, you'll find the open concept dining space and the 1st of 2(!) living rooms! A 4 piece main floor bathroom separates the dining/living space from the sunken living room with even more space to entertain, family game nights, or just an additional place to relax. At the top of the stairs, you'll find 2 great sized bedrooms and well as as a spare room, which could be used as a computer/study space or a secret nook. Finally, the master bedroom is around the corner and features a 3 piece ensuite bathroom. This home also features a 22' x 24' attached double garage and a 1/2 basement for additional storage. This home is just a stone's throw away from schools, parks, stores and shops. Call your realtor today to book a showing and see the potential that this home and this great community has to offer!
- Basement Development Unfinished
- Bathrooms 2
- Bathrooms (Full) 2
- Bedrooms 3
- Building Type One and Three Quarters
- Depth 120.00 ft
- Exterior Composite, Wood Siding
- Fireplace Stone
- Fireplace Fuel Gas
- Floor Space 2012 sqft
- Frontage 100.00 ft
- Gross Taxes $1,996.82
- Neighbourhood R37
- Property Type Residential, Single Family Detached
- Rental Equipment None
- School Division Pine Creek
- Tax Year 2025
- Features
- Air conditioning wall unit
- Ceiling Fan
- Laundry - Main Floor
- Main floor full bathroom
- No Smoking Home
- Porch
- Sump Pump
- Goods Included
- Window A/C Unit
- Blinds
- Dryer
- Dishwasher
- Refrigerator
- Stove
- Window Coverings
- Washer
- Parking Type
- Double Attached
- Site Influences
- Corner
Rooms
| Level | Type | Dimensions |
|---|---|---|
| Main | Laundry Room | 6 ft x 19.33 ft |
| Kitchen | 9.17 ft x 15.08 ft | |
| Living/Dining room | 11.67 ft x 25.25 ft | |
| Living Room | 21.33 ft x 25.33 ft | |
| Four Piece Bath | 6.33 ft x 9.33 ft | |
| Upper | Primary Bedroom | 16 ft x 8.83 ft |
| Three Piece Ensuite Bath | 9.42 ft x 5.58 ft | |
| Bedroom | 9.5 ft x 15.42 ft | |
| Bedroom | 8.92 ft x 15.5 ft | |
| Other | 6.33 ft x 9.17 ft |



