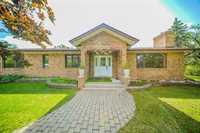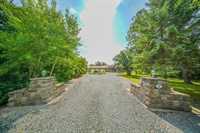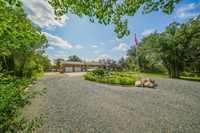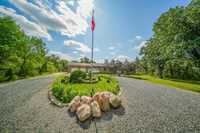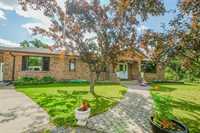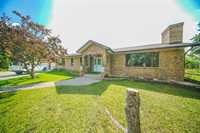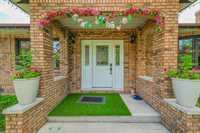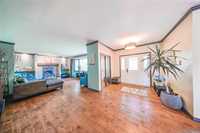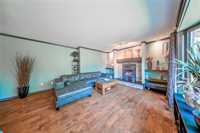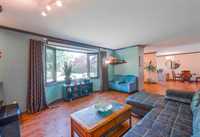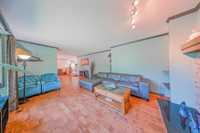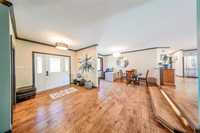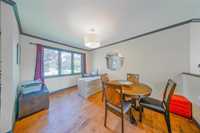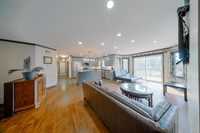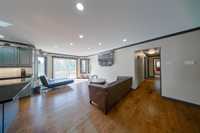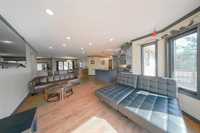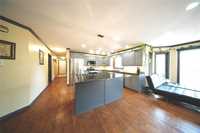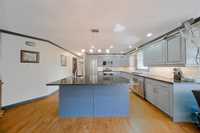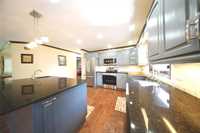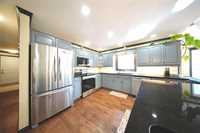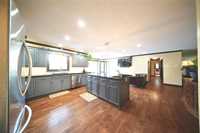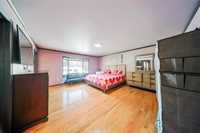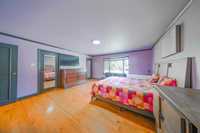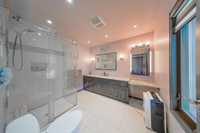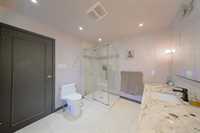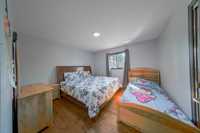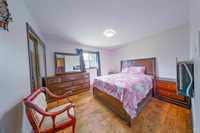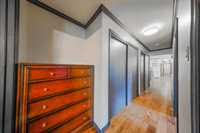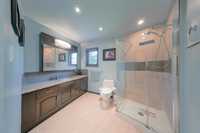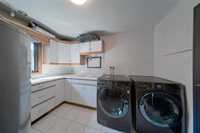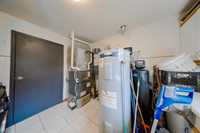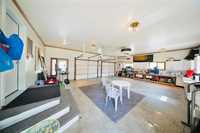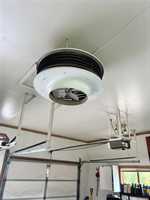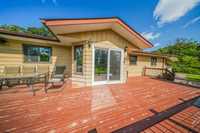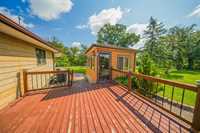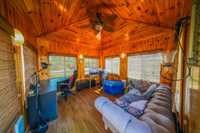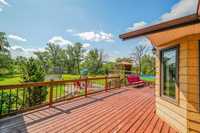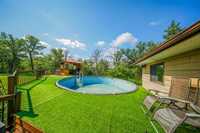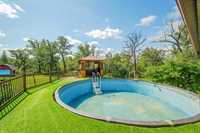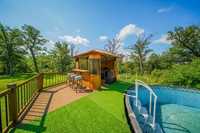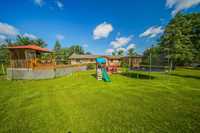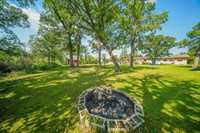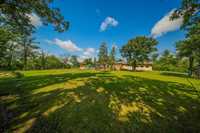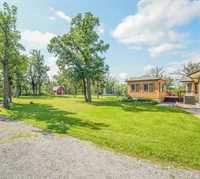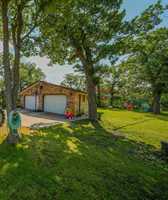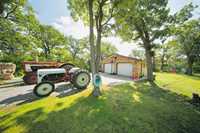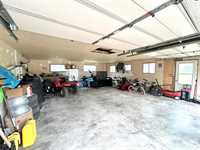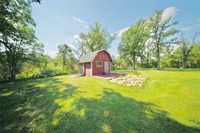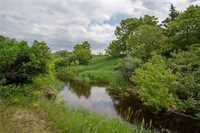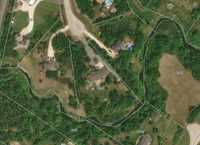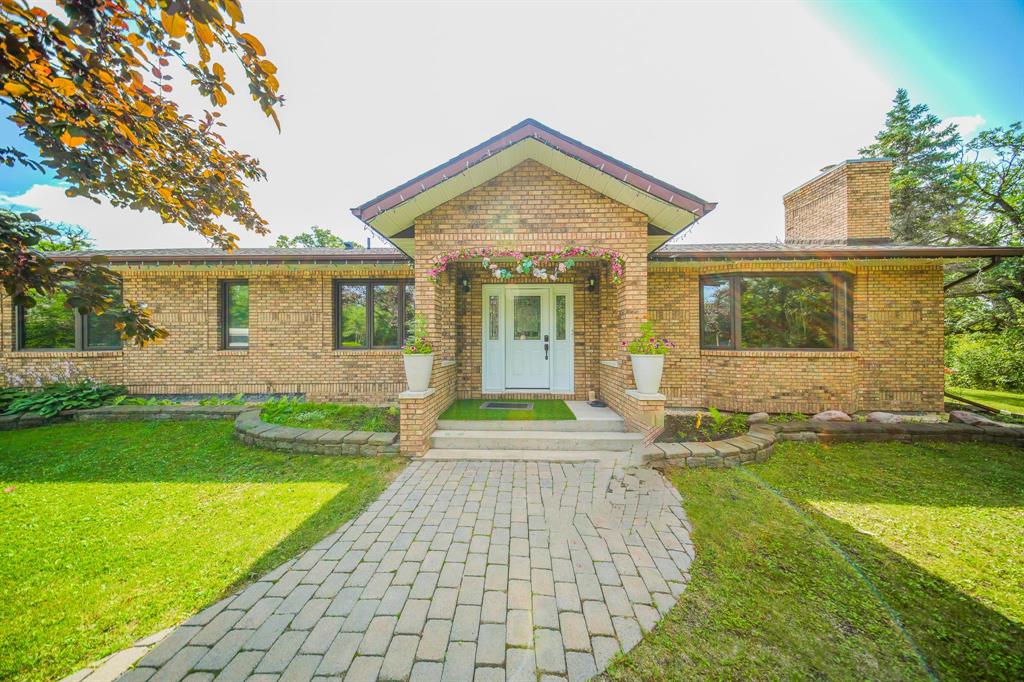
Offer as received. BEAUTIFUL BUNGALOW ONLY 7 MINS FROM THE NORTH PERIMETER!
This spacious 2,426 sq.ft. open-concept home is nestled on a private, mature treed lot with a beautiful creek running along the back. Perfect for families and entertaining, this house features a grand living room and a large flex space that can be used as a family room, games room, or home office. The kitchen offers a large island and flows seamlessly into the dining area, where patio doors lead to the deck with an above-ground pool, a Tiki bar, and a heated 12x12 gazebo, ideal for year-round enjoyment. The primary bedroom includes a walk-in closet and a three-piece ensuite, while two additional generous bedrooms and two more full bathrooms provide plenty of space for family or guests. A dedicated laundry/utility room and excellent storage add convenience to the thoughtful layout. This property also features a double attached garage (30x24) and a second detached double garage, both fully insulated and drywalled. Enjoy the peace and privacy of country-style living with all the amenities just minutes away from the city. This kind of house don't comes very often, Act Now! +/-Jogs. WATCH MULTIMEDIA TOUR!
- Bathrooms 3
- Bathrooms (Full) 3
- Bedrooms 3
- Building Type Bungalow
- Built In 1991
- Exterior Brick & Siding
- Fireplace Brick Facing, Glass Door, Tile Facing
- Floor Space 2426 sqft
- Gross Taxes $4,711.55
- Land Size 2.07 acres
- Neighbourhood St Andrews on the Red
- Property Type Residential, Single Family Detached
- Rental Equipment None
- School Division Lord Selkirk
- Tax Year 2024
- Features
- Air Conditioning-Central
- Deck
- High-Efficiency Furnace
- Laundry - Main Floor
- Pool above ground
- Sunroom
- Goods Included
- Blinds
- Dryer
- Dishwasher
- Refrigerator
- Garage door opener
- Microwave
- Storage Shed
- Stove
- Washer
- Water Softener
- Parking Type
- Double Attached
- Double Detached
- Heated
- Insulated
- Oversized
- Site Influences
- Creek
- Fruit Trees/Shrubs
- Vegetable Garden
- Golf Nearby
- Landscape
- Private Yard
- Treed Lot
- View
Rooms
| Level | Type | Dimensions |
|---|---|---|
| Main | Living Room | 18.5 ft x 15 ft |
| Dining Room | 16 ft x 12.5 ft | |
| Family Room | 15 ft x 10.5 ft | |
| Kitchen | 12 ft x 12 ft | |
| Primary Bedroom | 17.5 ft x 16 ft | |
| Three Piece Ensuite Bath | 9.5 ft x 8.5 ft | |
| Bedroom | 12.5 ft x 10.5 ft | |
| Bedroom | 12.5 ft x 11 ft | |
| Four Piece Bath | 8.5 ft x 8 ft | |
| Laundry Room | 11.5 ft x 10 ft | |
| Three Piece Bath | 10 ft x 7 ft |



