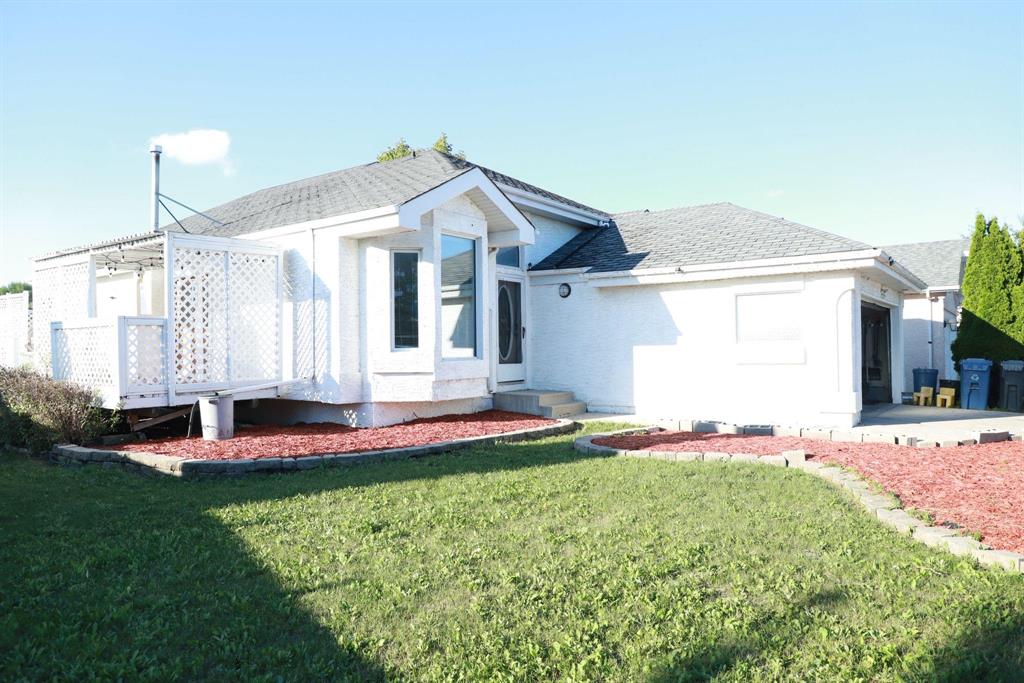Save Max Winnipeg Real Estate Inc.
1 - 1749 Portage Avenue, Winnipeg, MB, R3J 0E6

OFFERS As Received Well established quiet neighborhood in River Park South. The home is located across from the park. If you’re looking for great schools, convenient shopping, groomed walking/bike paths, and park nearby, this could be your “Buy now, stay for a lifetime” home! The main floor comes with a large foyer, vaulted ceilings, and bay windows in the living room. An oversized eat-in kitchen overlooking your spacious lower-level family room. A beautiful curved staircase moves us upstairs. The upper level offers a master bedroom with an Ensuite half -bath and walk-in closet. And 2 good size side bedrooms with walk-through closets. The lower level family room with huge windows, a full bath, jetted tub, separate shower, fourth bedroom plus office-computer room. The corner lot comes with 2 decks, a newer fence(2018), landscaped yard, and a tree house. Upgrades including countertops, gutters, paint, hot water tank(2020), and high-efficiency furnace(2020)Air conditioner (2024)
| Level | Type | Dimensions |
|---|---|---|
| Upper | Two Piece Ensuite Bath | - |
| Primary Bedroom | 13.4 ft x 12.8 ft | |
| Bedroom | 11.58 ft x 10.42 ft | |
| Bedroom | 10.25 ft x 9.92 ft | |
| Four Piece Bath | - | |
| Basement | Four Piece Bath | - |
| Bedroom | 10.75 ft x 9.8 ft | |
| Office | 9.5 ft x 4.67 ft | |
| Lower | Family Room | 18.17 ft x 13.8 ft |
| Main | Dining Room | 12.33 ft x 9.17 ft |
| Kitchen | 17.92 ft x 12.25 ft | |
| Living/Dining room | 14 ft x 10 ft |