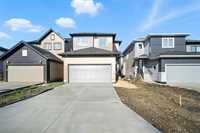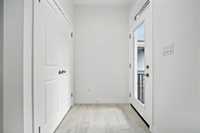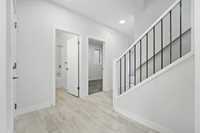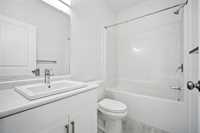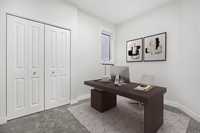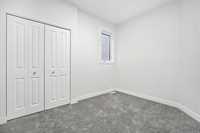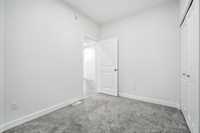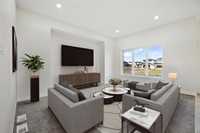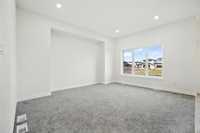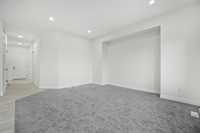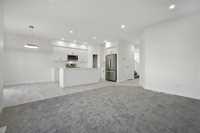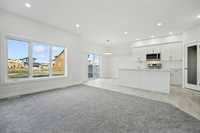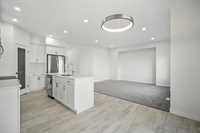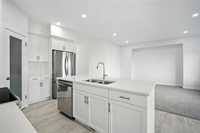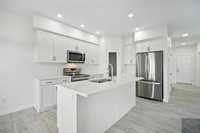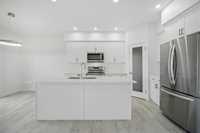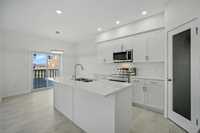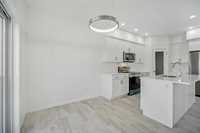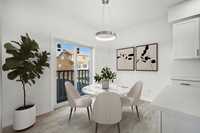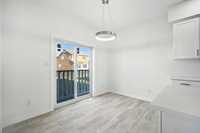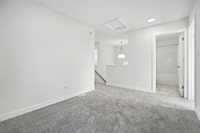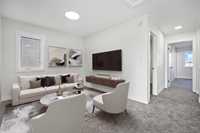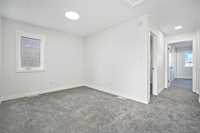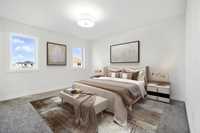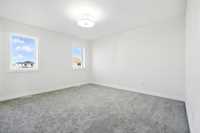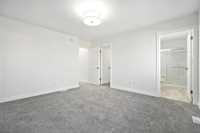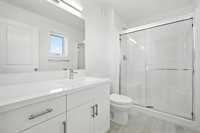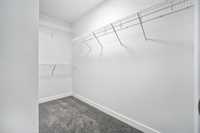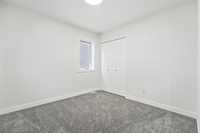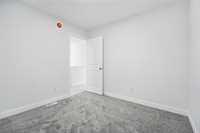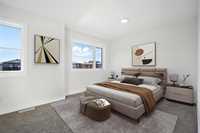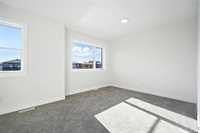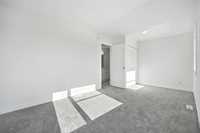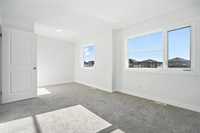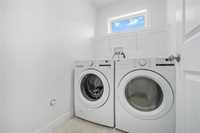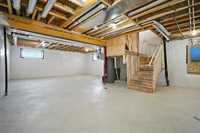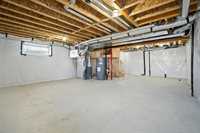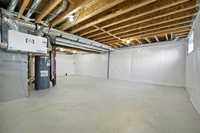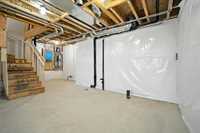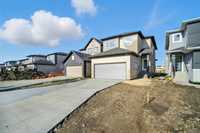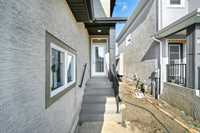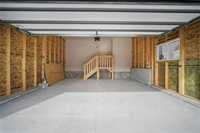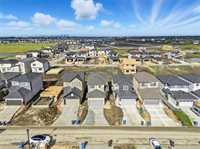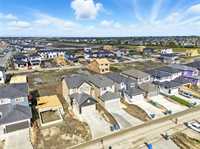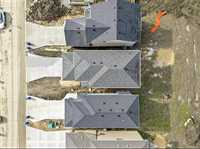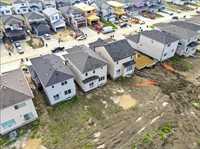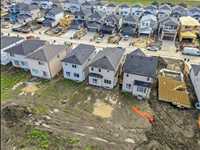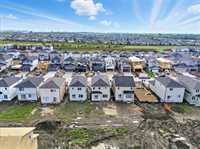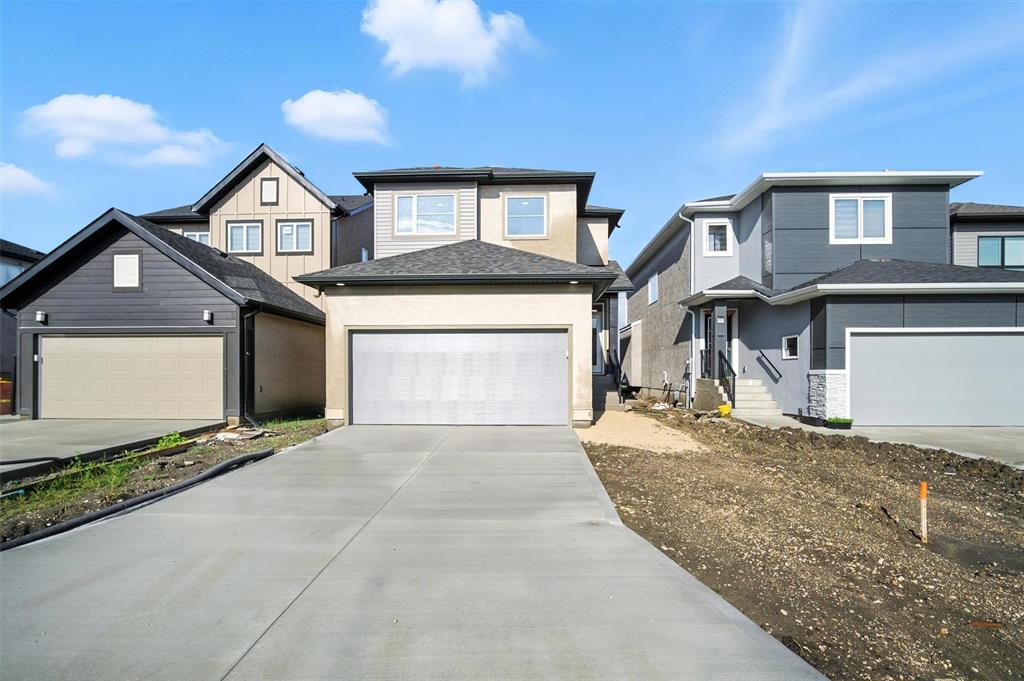
S/S Now! Offers as received. Brand new build, without having to wait! Excellent floorplan from Kensington Homes, this newly constructed property in Devonshire Park combines modern design with everyday comfort. Featuring 4 spacious BR's PLUS loft area and 3 full baths. The main floor impresses with its 9-foot ceilings and expansive windows, creating a bright, open, and welcoming atmosphere. At the heart of the home is the open-concept living, dining, and kitchen area, where sleek quartz countertops, abundant cabinetry, ample storage, and brand-new appliances come together in a space that’s as functional as it is stylish. Appliances included. A side entry adds extra convenience and potential for revenue. One of the most sought-after features is the main floor bedroom and a full bathroom—perfect for multi-generational living, overnight guests, or simply enjoying the ease of a bedroom without stairs. Upstairs, you’ll find three additional bedrooms, including a primary suite complete with a spacious walk-in closet and a private 3-piece ensuite. The layout strikes the perfect balance of comfort, practicality, and elevated finishes. Book your private showing today!
- Basement Development Unfinished
- Bathrooms 3
- Bathrooms (Full) 3
- Bedrooms 4
- Building Type Two Storey
- Built In 2025
- Depth 118.00 ft
- Exterior Stucco
- Floor Space 1794 sqft
- Frontage 34.00 ft
- Gross Taxes $1,570.08
- Neighbourhood Devonshire Park
- Property Type Residential, Single Family Detached
- Rental Equipment None
- School Division Winnipeg (WPG 1)
- Tax Year 2025
- Total Parking Spaces 4
- Features
- High-Efficiency Furnace
- Laundry - Second Floor
- Main floor full bathroom
- No Pet Home
- No Smoking Home
- Sump Pump
- Goods Included
- Dryer
- Dishwasher
- Refrigerator
- Garage door opener
- Garage door opener remote(s)
- Microwave
- Stove
- Washer
- Parking Type
- Double Attached
- Site Influences
- No Back Lane
Rooms
| Level | Type | Dimensions |
|---|---|---|
| Main | Living Room | 14.75 ft x 11.5 ft |
| Kitchen | 12.58 ft x 9.67 ft | |
| Dining Room | 11 ft x 7.67 ft | |
| Bedroom | 10.75 ft x 8.25 ft | |
| Four Piece Bath | 8.08 ft x 4.92 ft | |
| Upper | Bedroom | 9.58 ft x 18 ft |
| Bedroom | 9.42 ft x 9.67 ft | |
| Primary Bedroom | 13.17 ft x 12.58 ft | |
| Walk-in Closet | 9.42 ft x 3.92 ft | |
| Loft | 9.33 ft x 13.17 ft | |
| Three Piece Ensuite Bath | 7.58 ft x 5.33 ft | |
| Four Piece Bath | 8.83 ft x 5.5 ft | |
| Basement | Recreation Room | 30.58 ft x 21.08 ft |
| Laundry Room | 6.25 ft x 4.92 ft |


