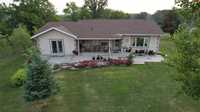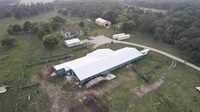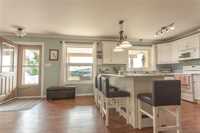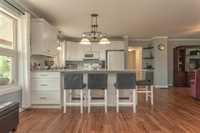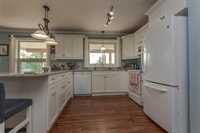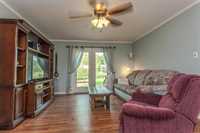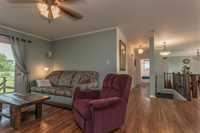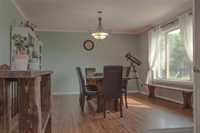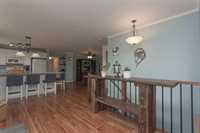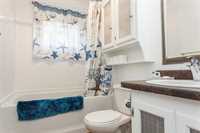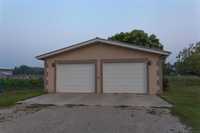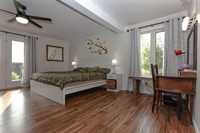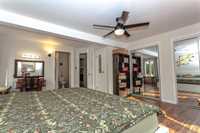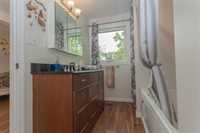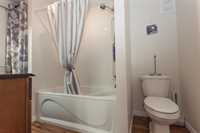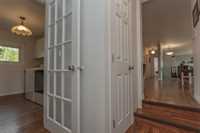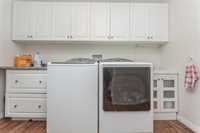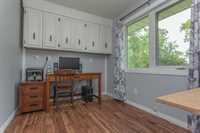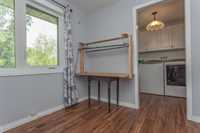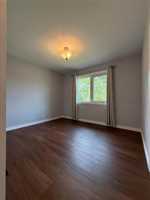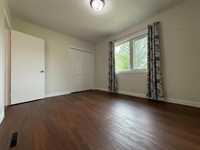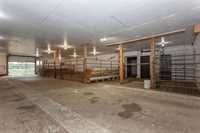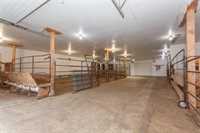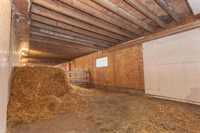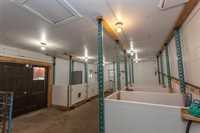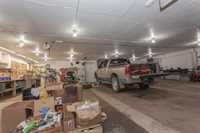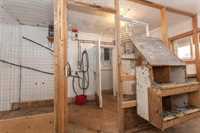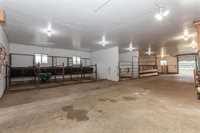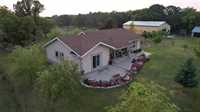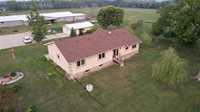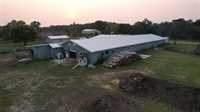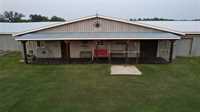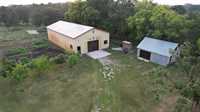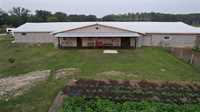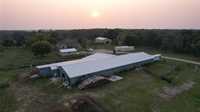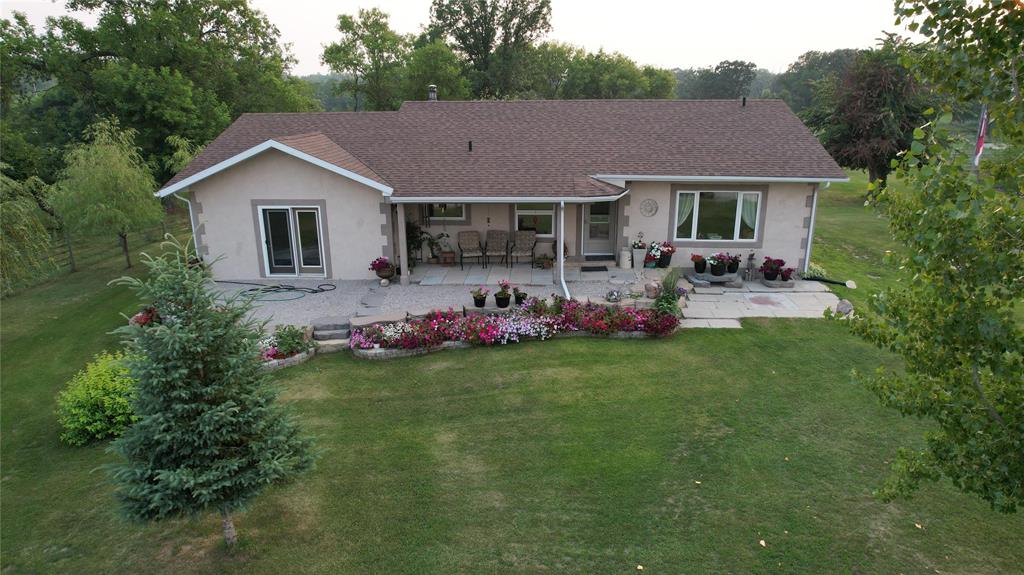
Open House Sat Sept 6th 1-3 pm. Turn Key well maintained hobby farm that is ready for you and your animals.
100 ft long barn with 3 partitions with a storage shop or livestock that you can drive straight through to the animal pasture.
Convenient room with 9 individual pens for kidding, calves or lambing. Barn renovations completed in 2023
There is a hay shed with a gravel floor and an additional outbuilding for storage with a sliding door.
The house is 1800 sf with 3/4 bedrooms. Modernized kitchen with quartz counters, upgraded floors and lighting. There are 2 washrooms (1 being a 4 pc ensuite) a main floor laundry with French door between the 2 bedrooms.
This house has an overflow of newer insulation from top to bottom including the exterior done with Styrofoam and upgraded stucco.
The well is from 2011 along with the weeping tiles and septic system (tank & field).
Doors are Triple Payne polar glass. Avg hydro is $230-250 a month
There are 2 gardens fertilized yearly with manure which produces magnificent produce.
There are numerous fruits including strawberrys, apricot, plum, cherry, and apple trees.
the yard (7.10 acres)is fenced with sucker rod fencing including a driveway gate.
- Basement Development Unfinished
- Bathrooms 2
- Bathrooms (Full) 2
- Bedrooms 4
- Building Type Bungalow
- Exterior Stucco
- Fireplace Stove
- Fireplace Fuel Wood
- Floor Space 1800 sqft
- Gross Taxes $2,682.00
- Land Size 7.10 acres
- Neighbourhood R16
- Property Type Residential, Single Family Detached
- Remodelled Bathroom, Exterior, Flooring, Insulation, Kitchen, Roof Coverings, Windows
- Rental Equipment None
- School Division Hanover
- Tax Year 25
- Features
- Deck
- Ceiling Fan
- Laundry - Main Floor
- Main floor full bathroom
- No Pet Home
- No Smoking Home
- Sump Pump
- Vacuum roughed-in
- Workshop
- Goods Included
- Dryer
- Dishwasher
- Refrigerator
- Freezer
- Garage door opener
- Storage Shed
- Stove
- Window Coverings
- Washer
- Water Softener
- Parking Type
- Double Detached
- Site Influences
- Country Residence
- Fenced
- Fruit Trees/Shrubs
- Vegetable Garden
Rooms
| Level | Type | Dimensions |
|---|---|---|
| Main | Kitchen | 10.6 ft x 12.6 ft |
| Living Room | 10.1 ft x 12.1 ft | |
| Dining Room | 14.5 ft x 13.2 ft | |
| Primary Bedroom | 17 ft x 12.5 ft | |
| Bedroom | 11.2 ft x 10 ft | |
| Bedroom | 12.4 ft x 10 ft | |
| Bedroom | 10.2 ft x 7 ft | |
| Four Piece Bath | - | |
| Four Piece Ensuite Bath | - | |
| Laundry Room | 7 ft x 6.11 ft |


