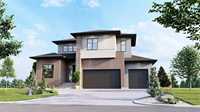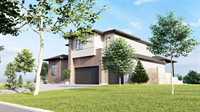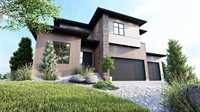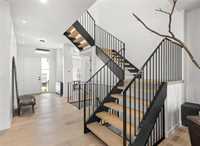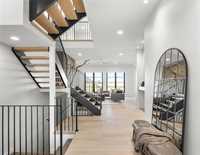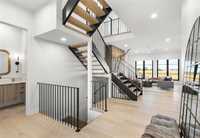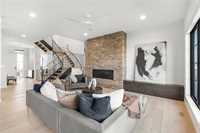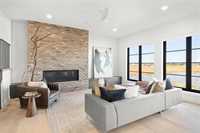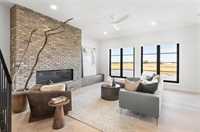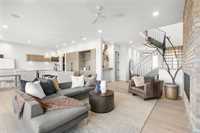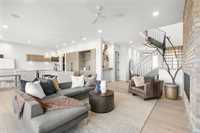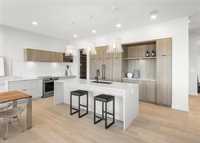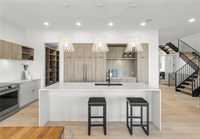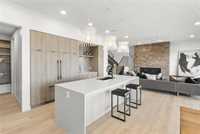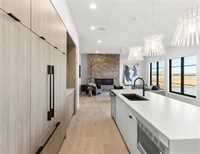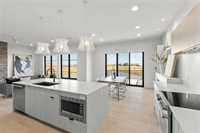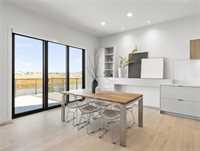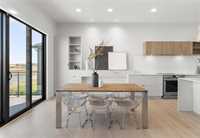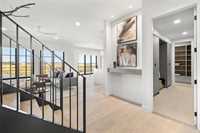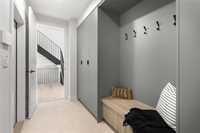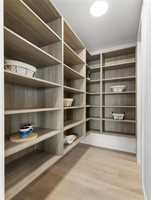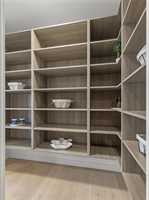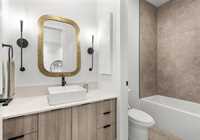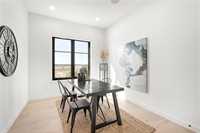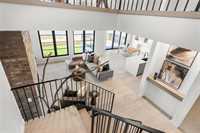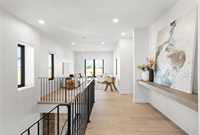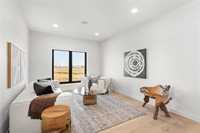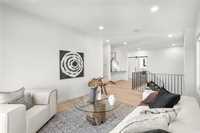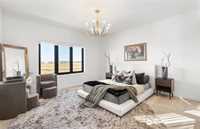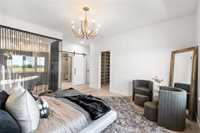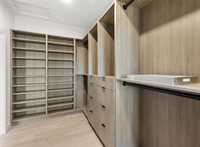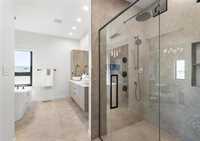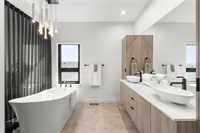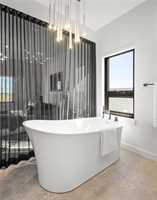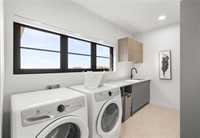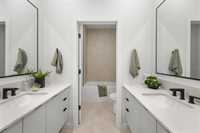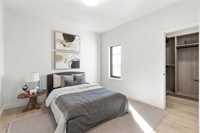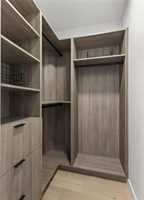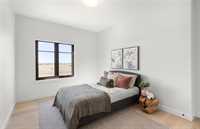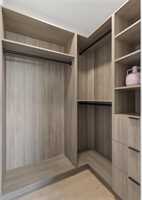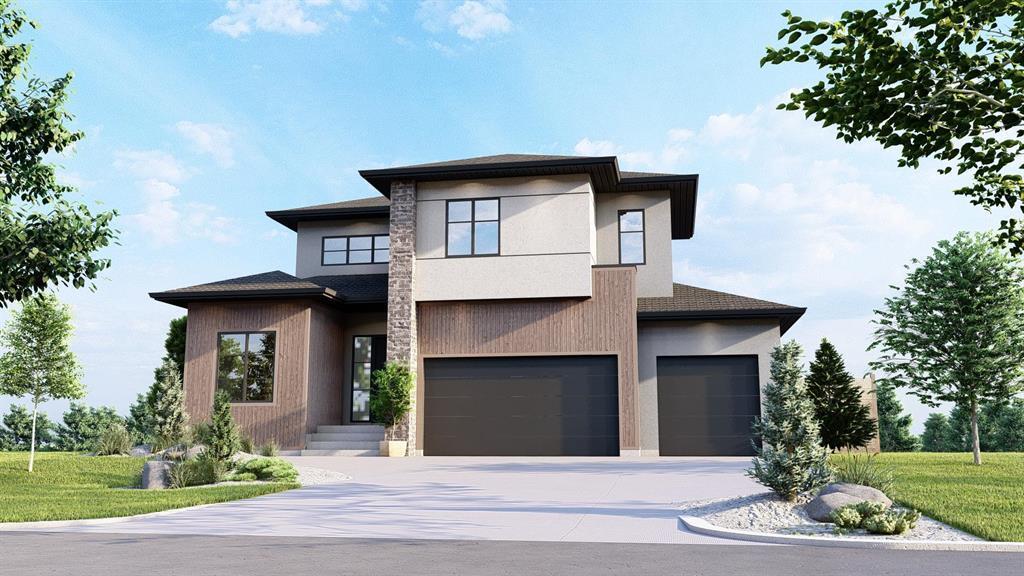
Now Under Construction with a Fall Possession! Headingley’s newest development, Forest Grove Estates—welcome to 21 Woodland Lane! This stunning 2,861 sq ft two-storey home is perfectly positioned on a picturesque lakeside lot with a look-out basement and features a massive 4-car garage. Designed with modern living in mind, the main floor offers an open-concept layout that seamlessly blends the kitchen, dining, and living areas, plus a main floor bedroom and 4pc bath—ideal for guests or multi-generational living. The kitchen includes high-end finishes and a walk-through pantry. Upstairs, you’ll find a spacious loft, convenient laundry room, and three large bedrooms, each with walk-in closets. The luxurious primary suite offers a spa-like ensuite that completes this dream home. Lakeside living doesn’t get better than this! Home is under construction. Including Landscaping and appliances!
- Bathrooms 3
- Bathrooms (Full) 3
- Bedrooms 4
- Building Type Two Storey
- Built In 2025
- Depth 249.00 ft
- Exterior Metal, Stone, Stucco
- Fireplace Insert
- Fireplace Fuel Electric
- Floor Space 2861 sqft
- Frontage 78.00 ft
- Neighbourhood Headingley South
- Property Type Residential, Single Family Detached
- Rental Equipment None
- Tax Year 25
- Total Parking Spaces 4
- Features
- Air Conditioning-Central
- Engineered Floor Joist
- Exterior walls, 2x6"
- High-Efficiency Furnace
- Heat recovery ventilator
- Laundry - Second Floor
- Main floor full bathroom
- Sump Pump
- Structural wood basement floor
- Parking Type
- Multiple Attached
- Garage door opener
- Tandem Garage
- Site Influences
- Lake View
- View
Rooms
| Level | Type | Dimensions |
|---|---|---|
| Main | Bedroom | 10.1 ft x 10.1 ft |
| Dining Room | 15.1 ft x 10.1 ft | |
| Great Room | 18.6 ft x 17 ft | |
| Kitchen | 18.6 ft x 9.6 ft | |
| Mudroom | 6.4 ft x 12.1 ft | |
| Pantry | 5.1 ft x 8.2 ft | |
| Four Piece Bath | - | |
| Upper | Primary Bedroom | 14.2 ft x 14.6 ft |
| Bedroom | 11.8 ft x 11.1 ft | |
| Bedroom | 10.1 ft x 13 ft | |
| Loft | 18.4 ft x 11.7 ft | |
| Laundry Room | 13.8 ft x 7.4 ft | |
| Walk-in Closet | 14 ft x 7.1 ft | |
| Five Piece Ensuite Bath | - | |
| Five Piece Bath | - |


