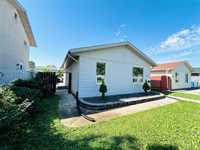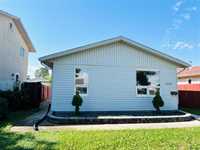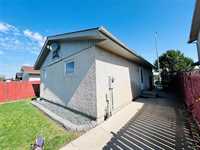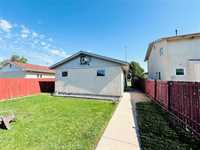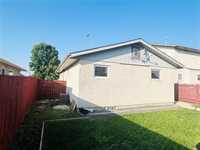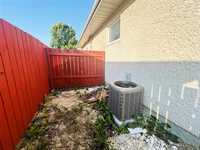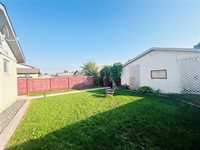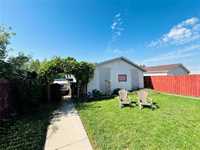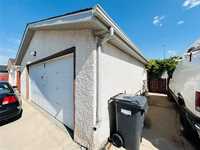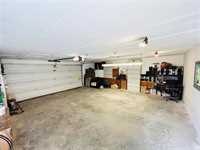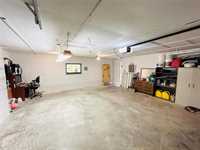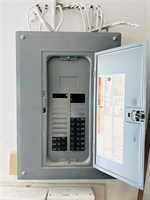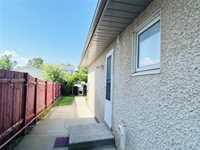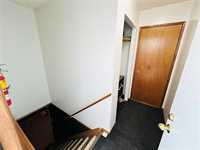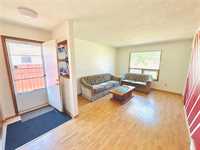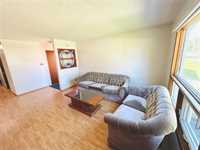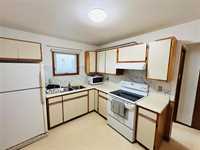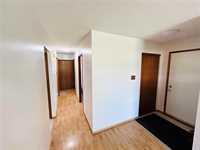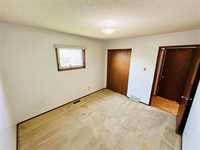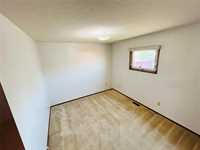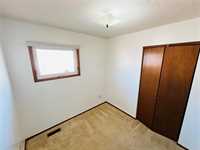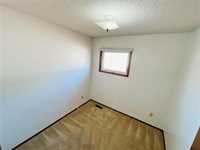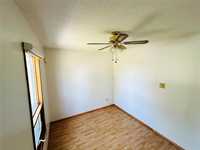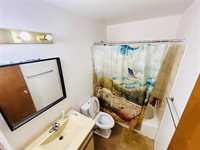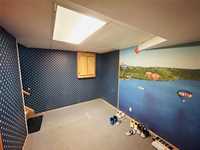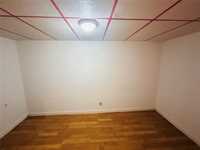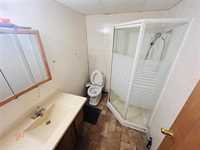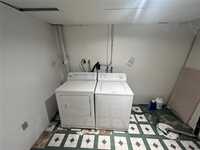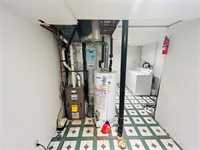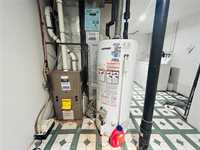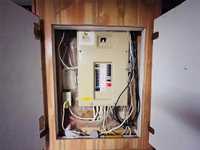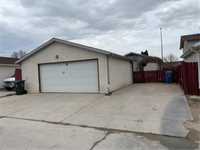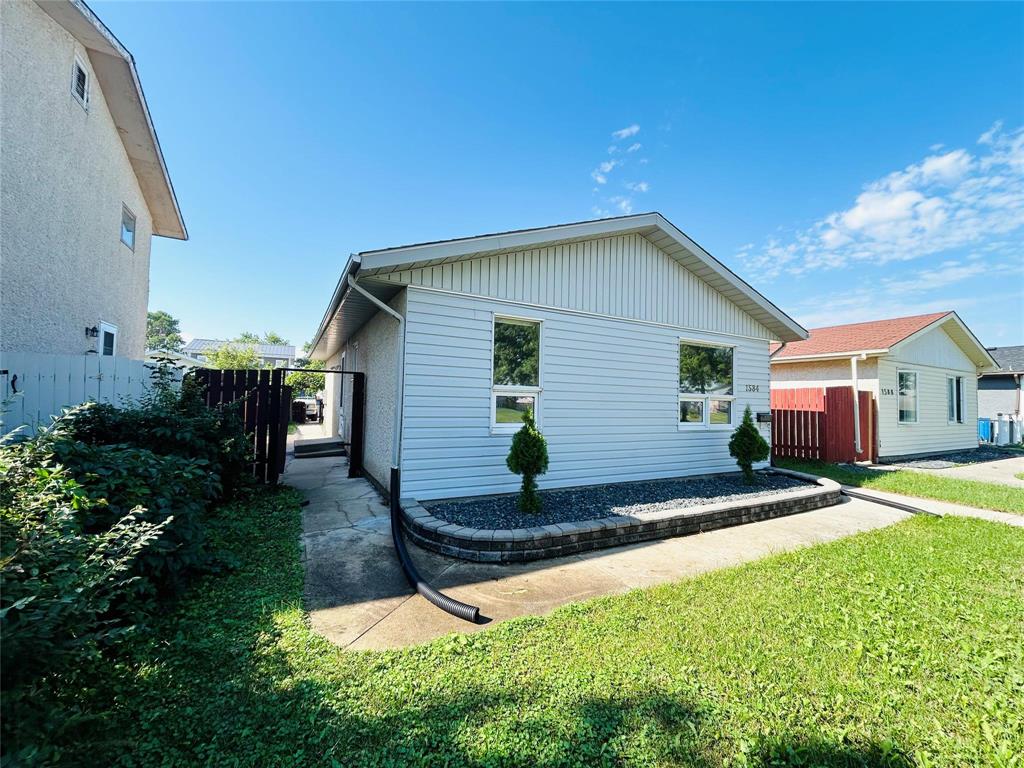
Offer as Received. Open House Sat 2-4pm (Aug 23rd). Welcome to 1584 Leila Ave. The main floor features 3 generously sized bedrooms, full baths, a bright living room, dining area, and a kitchen. The fully finished basement with a separate side entrance includes a rec room, wet bar, additional 3 Rooms, and a full bath—perfect for entertaining or extended family. Large back yard with an oversized double detached 24 x 24 feet Garage (100 Amp service) and huge parking pad. Enjoy natural light through big windows, a detached garage for parking, and a fully fenced backyard ideal for gatherings. Located steps from a bus stop, All in One Grocery Store, parks, and two schools. All dimensions +/- jogs. Book your private showing today!
- Basement Development Fully Finished
- Bathrooms 2
- Bathrooms (Full) 2
- Bedrooms 4
- Building Type Bungalow
- Built In 1987
- Depth 132.00 ft
- Exterior Stucco, Vinyl
- Floor Space 968 sqft
- Frontage 40.00 ft
- Gross Taxes $4,444.01
- Neighbourhood Maples
- Property Type Residential, Single Family Detached
- Rental Equipment None
- School Division Seven Oaks (WPG 10)
- Tax Year 2024
- Features
- Air Conditioning-Central
- Bar wet
- Sump Pump
- Goods Included
- Blinds
- Dryer
- Fridges - Two
- Garage door opener
- Stove
- Washer
- Parking Type
- Double Detached
- Insulated
- Oversized
- Rear Drive Access
- Site Influences
- Fenced
- Flat Site
- Vegetable Garden
- Back Lane
- Playground Nearby
- Private Yard
- Public Transportation
Rooms
| Level | Type | Dimensions |
|---|---|---|
| Main | Living Room | 17 ft x 11 ft |
| Kitchen | 11 ft x 9 ft | |
| Dining Room | 11 ft x 8.5 ft | |
| Primary Bedroom | 11.5 ft x 10 ft | |
| Bedroom | 10 ft x 8.5 ft | |
| Bedroom | 8 ft x 8.75 ft | |
| Four Piece Bath | - | |
| Basement | Recreation Room | - |
| Office | 10 ft x 11 ft | |
| Bedroom | 8 ft x 8 ft | |
| Three Piece Bath | - | |
| Utility Room | - | |
| Other | - |



