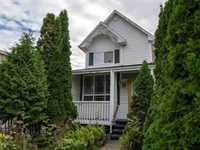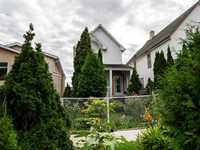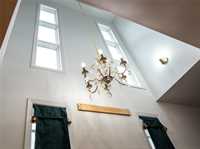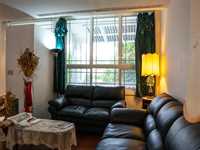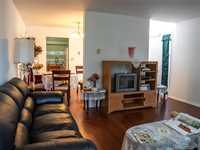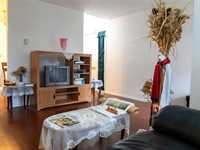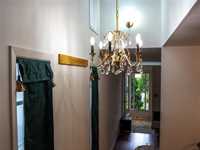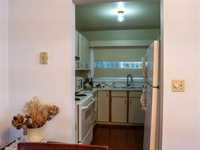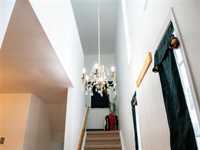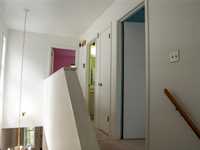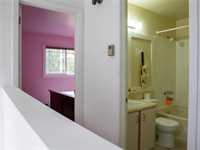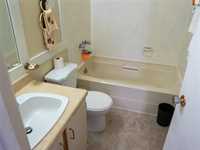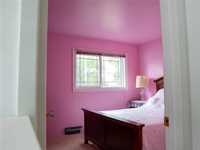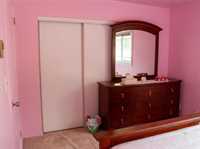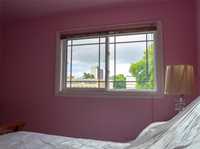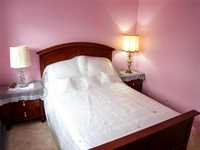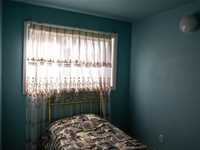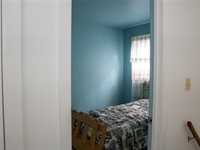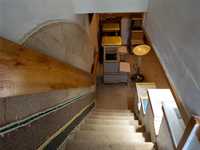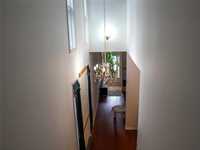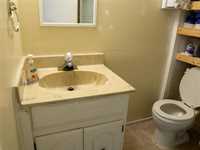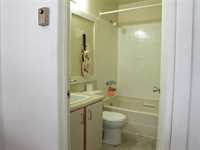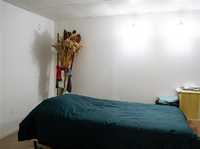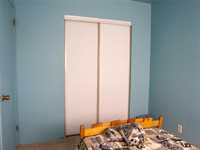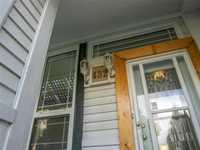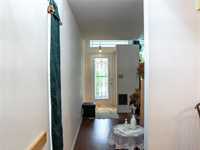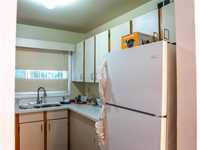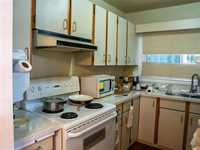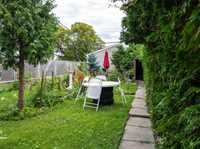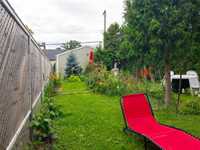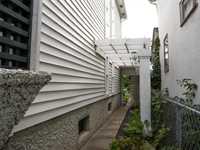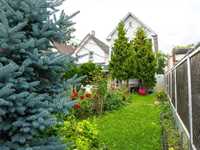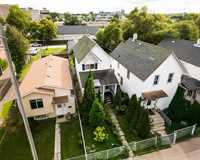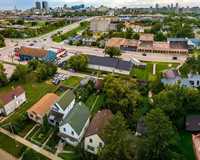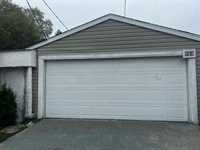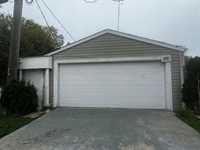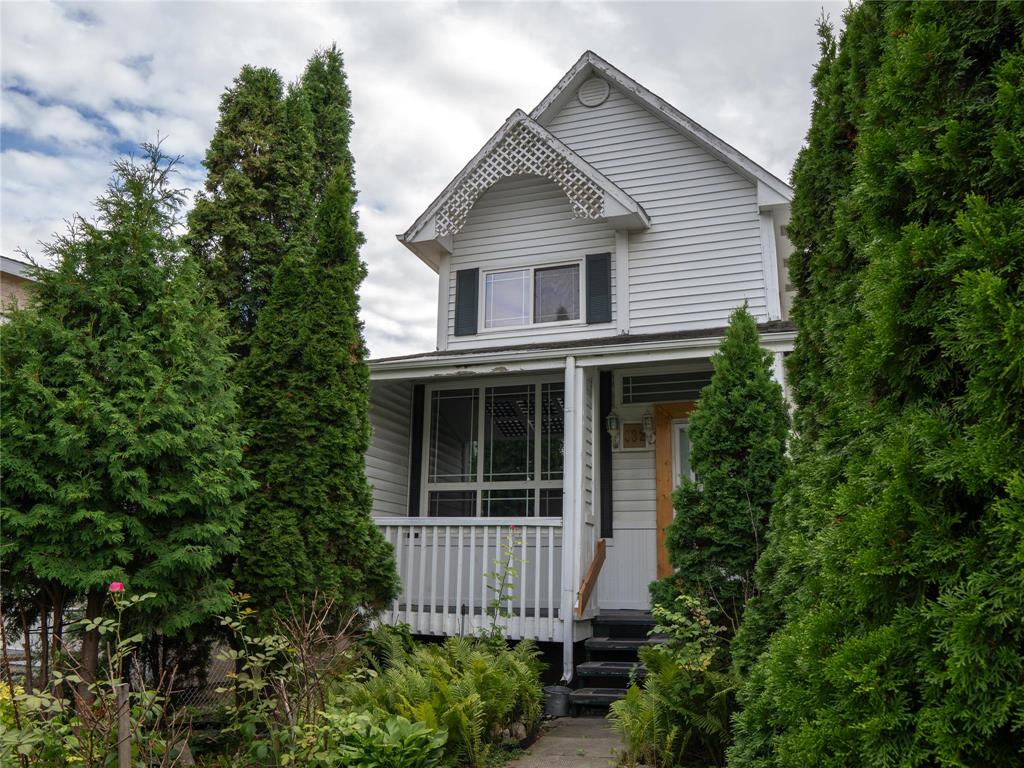
Offers as received. On a quiet, family-friendly block right across from the elementary school, this refreshed 2-storey nails the brief: 3 comfortable bedrooms, 2 full baths, energy-smart tri-pane windows, and a hard-to-find double garage. The fully fenced yard is made for pets, play, and summer dinners under the stars. Inside, thoughtful upgrades mean less fixing and more living—move-in, unpack, enjoy. Minutes to shopping, transit, parks, and everyday essentials. A warm, well-kept home that works just as well for first-time buyers as it does for investors. Don’t miss it—book your private viewing today. All measurements (+/-) jogs.
- Basement Development Fully Finished
- Bathrooms 2
- Bathrooms (Full) 1
- Bathrooms (Partial) 1
- Bedrooms 3
- Building Type Two Storey
- Built In 1986
- Depth 148.00 ft
- Exterior Vinyl
- Fireplace Fuel Electric
- Floor Space 1115 sqft
- Frontage 24.00 ft
- Gross Taxes $2,279.00
- Neighbourhood North End
- Property Type Residential, Single Family Detached
- Rental Equipment None
- School Division Winnipeg (WPG 1)
- Tax Year 25
- Goods Included
- Dryer
- Refrigerator
- Microwave
- Stove
- Parking Type
- Double Detached
- Site Influences
- Fenced
- Fruit Trees/Shrubs
- Vegetable Garden
- Paved Lane
- Landscape
- Paved Street
- Playground Nearby
- Partially landscaped
Rooms
| Level | Type | Dimensions |
|---|---|---|
| Main | Kitchen | 6.1 ft x 9.01 ft |
| Living Room | 15 ft x 14 ft | |
| Dining Room | 15 ft x 8 ft | |
| Upper | Four Piece Bath | 4.11 ft x 7.09 ft |
| Primary Bedroom | 10 ft x 12 ft | |
| Bedroom | 7.9 ft x 10.3 ft | |
| Basement | Two Piece Bath | 5.11 ft x 6.05 ft |
| Recreation Room | 16.11 ft x 7.02 ft | |
| Bedroom | 13.06 ft x 9.07 ft |



