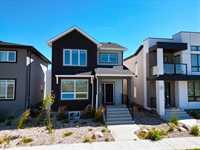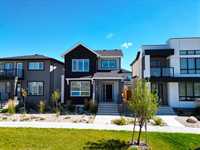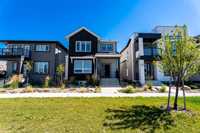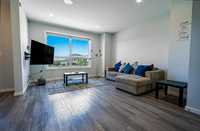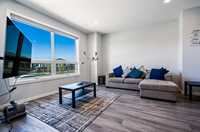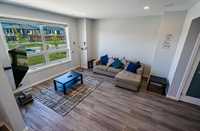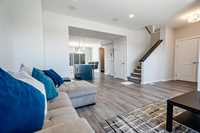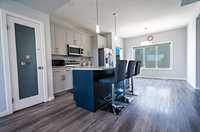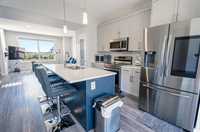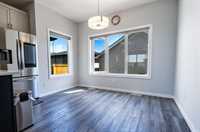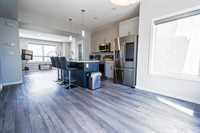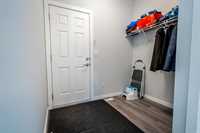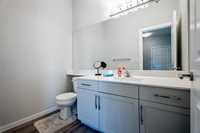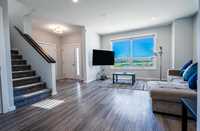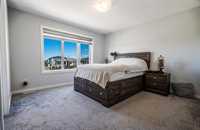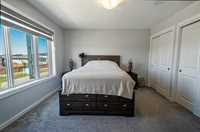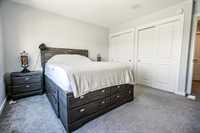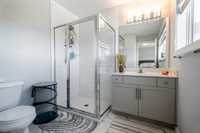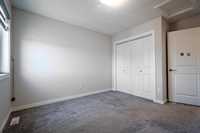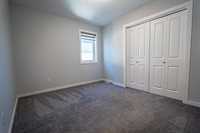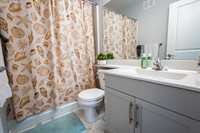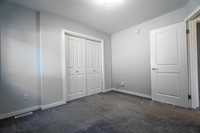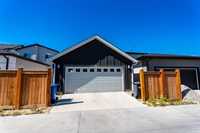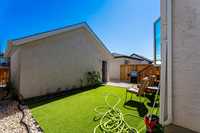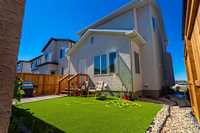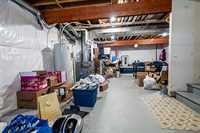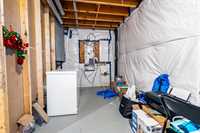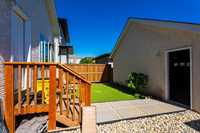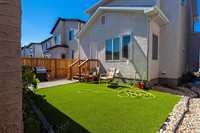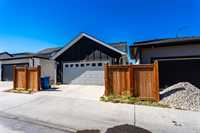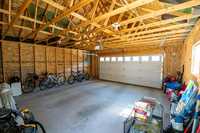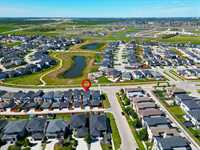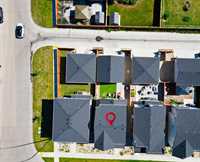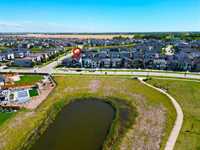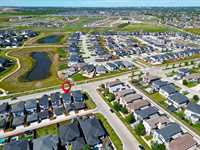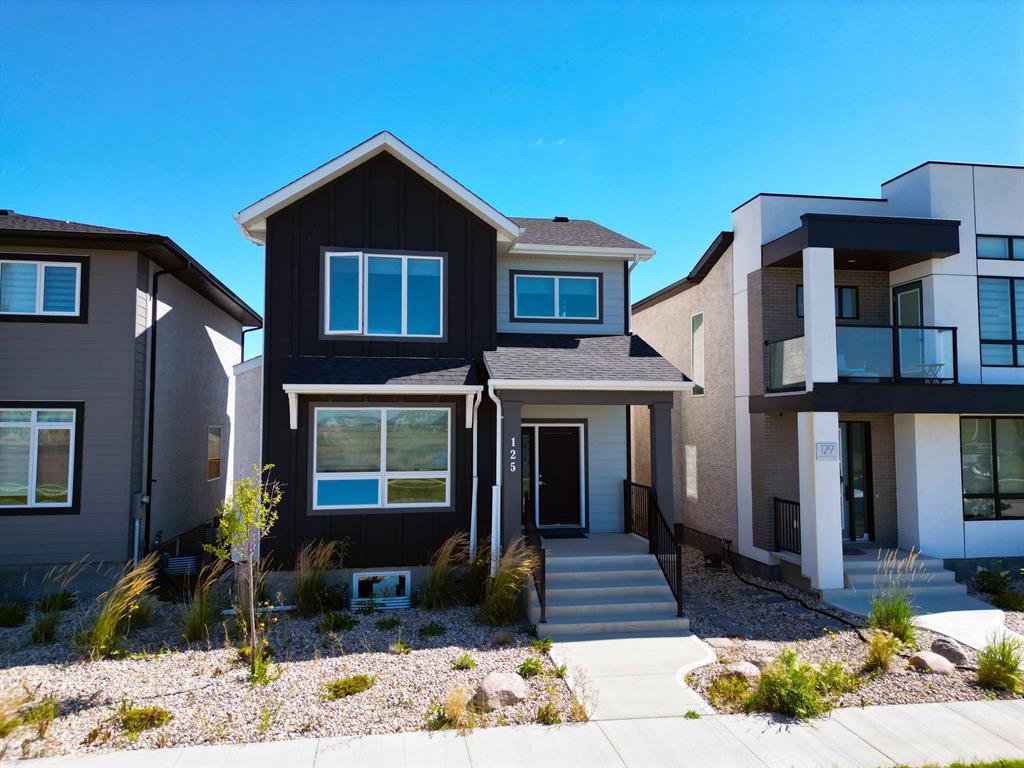
Open Houses
Saturday, August 23, 2025 2:00 p.m. to 4:00 p.m.
Welcome to this Bright ,Beautiful home in Sage Creek built on piles.3 Beds,2.5 Bath ,Garage with lakeview and Close to all Amenties.
Sunday, August 24, 2025 2:00 p.m. to 4:00 p.m.
Welcome to this Bright ,Beautiful home in Sage Creek built on piles.3 Beds,2.5 Bath ,Garage with lakeview and Close to all Amenties.
S/S now, Open House Sat23th& Sun24th2-4pm August ,offers presented Tuesday August 26 at 6pm. Charming 3-Bedroom ,2.5 Bath, Lakeview Home at 125 Robert Bockstael Drive, a stunning 1,530 sq. ft. home in the heart of Sage Creek, offering the perfect blend of modern comfort and serene lake views. ideal for families, professionals, or anyone seeking a peaceful retreat. Main floor has open concept living room kitchen with quartz counter top ,stainless steel appliances ,Laundry on main floor ,mud room and a 2 pc bath. Upstairs, Master bedroom with ensuite washroom, two additional good size bedrooms along with another bath. Basement is insulated and ready for your ideas. Outside the backyard is nicely landscaped to relax & a double detached garage . Close to bus stop , shopping .Schedule a viewing today and start envisioning your new life in this beautiful home!
- Basement Development Insulated
- Bathrooms 3
- Bathrooms (Full) 2
- Bathrooms (Partial) 1
- Bedrooms 3
- Building Type Two Storey
- Built In 2022
- Depth 100.00 ft
- Exterior Composite, Stucco
- Floor Space 1530 sqft
- Frontage 32.00 ft
- Gross Taxes $5,606.46
- Neighbourhood Sage Creek
- Property Type Residential, Single Family Detached
- Rental Equipment None
- Tax Year 2025
- Features
- Closet Organizers
- Exterior walls, 2x6"
- High-Efficiency Furnace
- Heat recovery ventilator
- Laundry - Main Floor
- Microwave built in
- No Smoking Home
- Smoke Detectors
- Sump Pump
- Goods Included
- Blinds
- Dryer
- Dishwasher
- Refrigerator
- Garage door opener
- Garage door opener remote(s)
- Microwave
- Stove
- Washer
- Parking Type
- Double Detached
- Site Influences
- Lake View
- Back Lane
- Low maintenance landscaped
- Playground Nearby
- Private Yard
- Shopping Nearby
- Public Transportation
Rooms
| Level | Type | Dimensions |
|---|---|---|
| Main | Dining Room | 11 ft x 10 ft |
| Kitchen | 14 ft x 10.25 ft | |
| Great Room | 14.17 ft x 15.17 ft | |
| Two Piece Bath | - | |
| Upper | Primary Bedroom | 13.17 ft x 12 ft |
| Three Piece Ensuite Bath | - | |
| Bedroom | 10.42 ft x 10.67 ft | |
| Bedroom | 11.17 ft x 9.75 ft | |
| Four Piece Bath | - |


