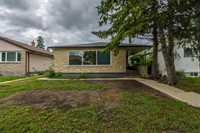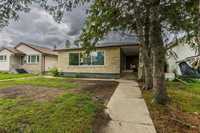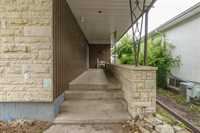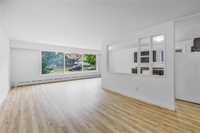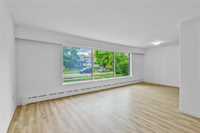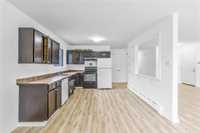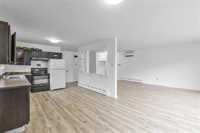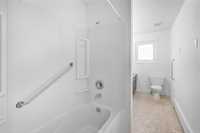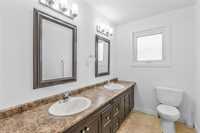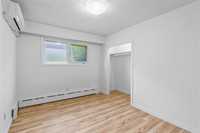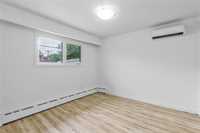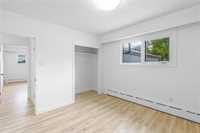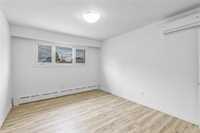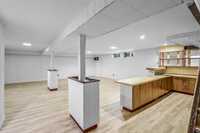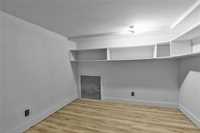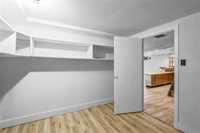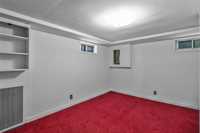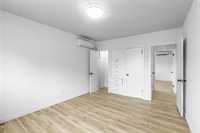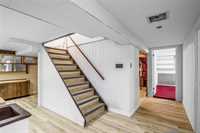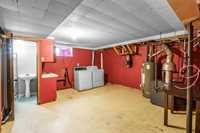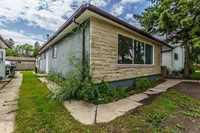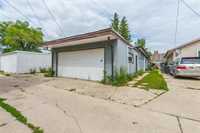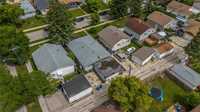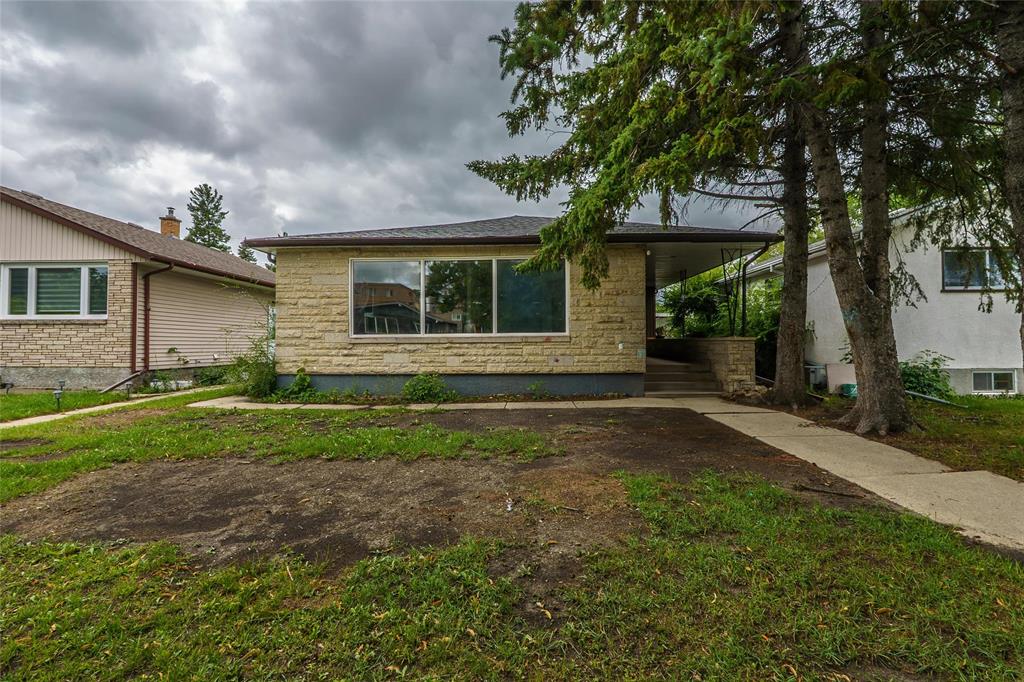
SS now Offers as received. Welcome to this well-located 1343 sqft Garden City bungalow offering convenience and recent updates. Freshly painted with new flooring, this home features a functional main floor layout with a bright living room, eat-in kitchen, and three comfortable bedrooms. The main bathroom has double sinks for added convenience. The fully finished basement provides a spacious rec room, an additional bedroom, a den, and a full bathroom. Outside you’ll find a double detached garage and extra parking. Situated within walking distance to schools, parks, transit, and Garden City Shopping Centre, plus quick access to grocery stores, restaurants, and community amenities. Perfect for first-time buyers or investors looking for a solid property in a high-demand area. Move-in ready with room to add your personal touch.
- Basement Development Fully Finished
- Bathrooms 2
- Bathrooms (Full) 2
- Bedrooms 4
- Building Type Bungalow
- Built In 1961
- Depth 105.00 ft
- Exterior Stone, Stucco, Wood Siding
- Floor Space 1343 sqft
- Frontage 40.00 ft
- Gross Taxes $4,695.70
- Neighbourhood Garden City
- Property Type Residential, Single Family Detached
- Remodelled Bathroom, Flooring, Kitchen, Windows
- Rental Equipment None
- Tax Year 25
- Features
- Air conditioning wall unit
- Hood Fan
- Main floor full bathroom
- Parking Type
- Double Attached
- Site Influences
- Back Lane
- Other/remarks
- Park/reserve
- Playground Nearby
- Shopping Nearby
- Public Transportation
Rooms
| Level | Type | Dimensions |
|---|---|---|
| Main | Kitchen | 11 ft x 12.17 ft |
| Dining Room | 11 ft x 9.83 ft | |
| Living Room | 22.8 ft x 12.17 ft | |
| Four Piece Bath | - | |
| Primary Bedroom | 11 ft x 13.92 ft | |
| Bedroom | 12 ft x 9.1 ft | |
| Bedroom | 10.92 ft x 11 ft | |
| Basement | Recreation Room | 21 ft x 24.5 ft |
| Den | 9.8 ft x 10.1 ft | |
| Bedroom | 13.8 ft x 11.1 ft | |
| Utility Room | - | |
| Three Piece Bath | - |


