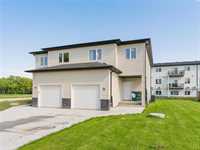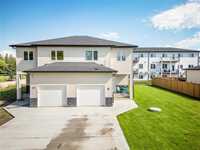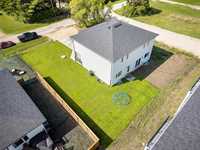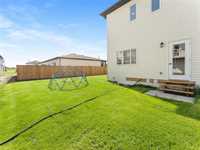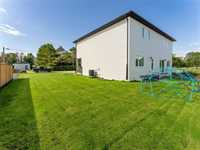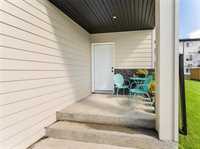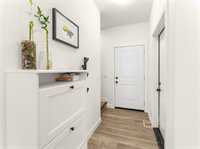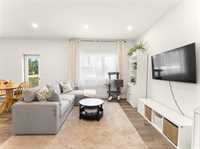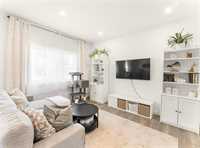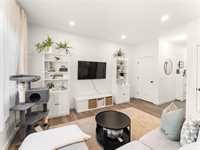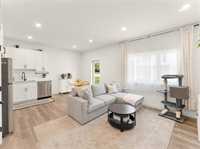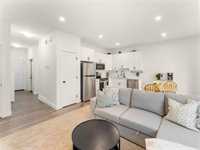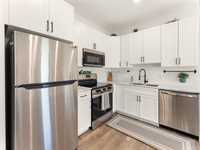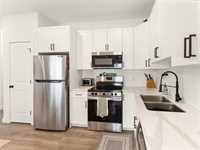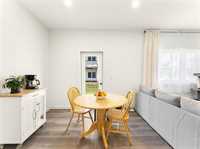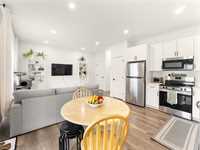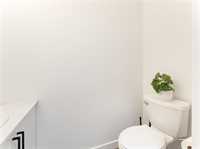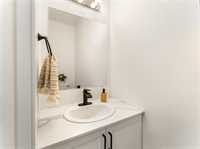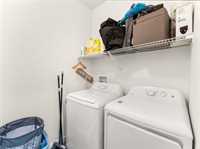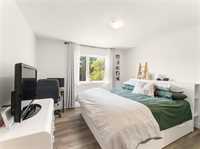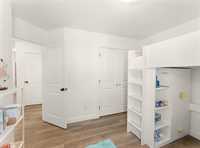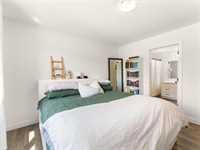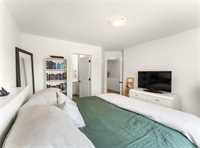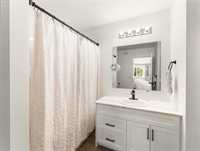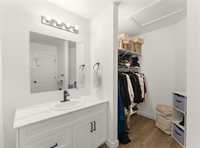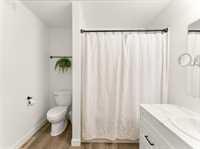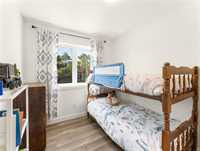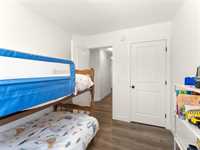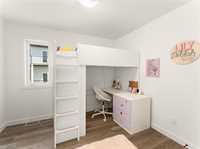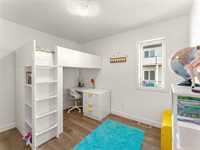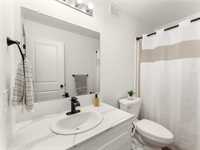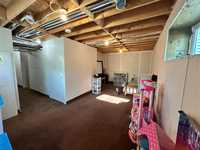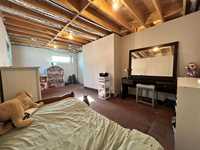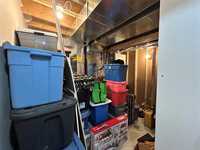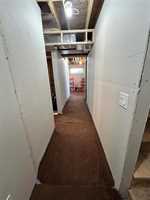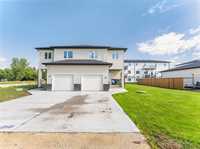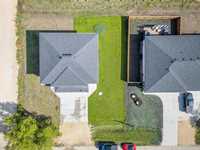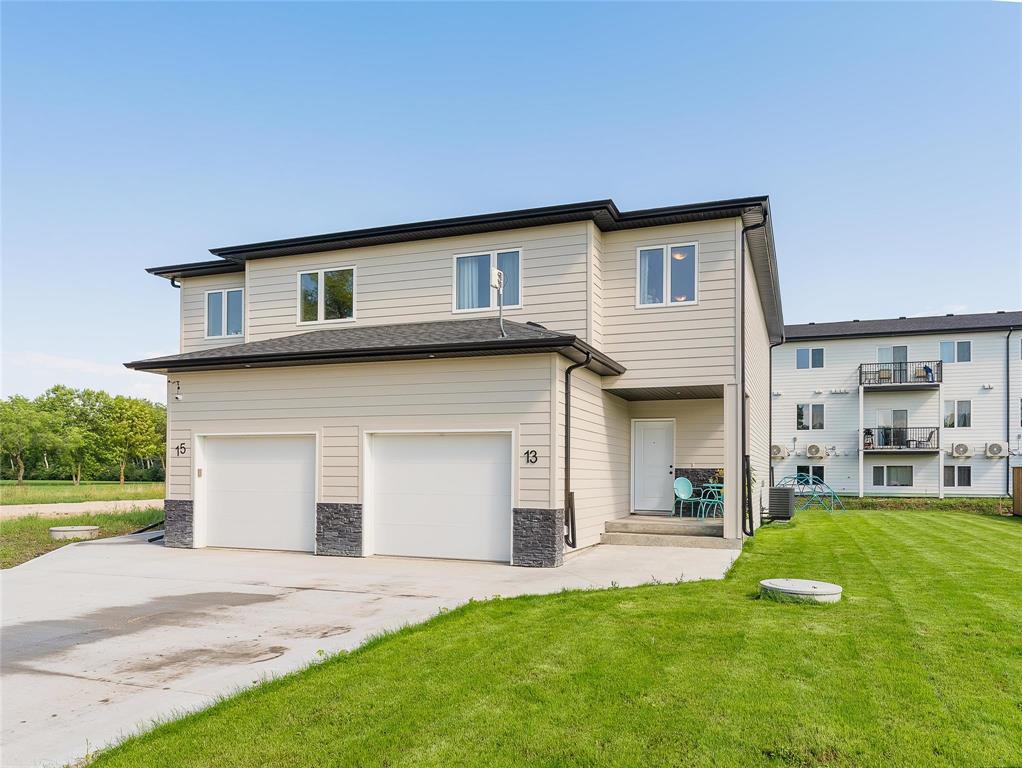
Welcome Home to Tyndall! This stunning, two-storey house, built in 2024, in the heart of Tyndall is everything you've been searching for. Step inside & be captivated by the bright, open-concept layout. The main floor seamlessly connects the cozy living, dining & kitchen areas, creating the perfect space for daily family life. The kitchen features bright white cabinets, sleek quartz countertops & is the ideal spot for meal prep or casual breakfasts. Beautiful, vinyl plank flooring flows throughout the entire home, ensuring durability and style. The main floor also includes a 2-piece bath & a dedicated laundry area, making daily chores a breeze. Upstairs, you'll find four generously sized bedrooms & two full bathrooms, providing a comfortable retreat for everyone. The full, partially finished basement is framed & offers endless possibilities. The location is truly unbeatable. Just a short walk from a vibrant park, splash pad/community centre - fun & recreation right at your doorstep. The home also features fresh landscaping & an attached single garage with a paved driveway, providing easy parking & extra storage. Don't miss out - Make it yours today!
- Basement Development Partially Finished
- Bathrooms 3
- Bathrooms (Full) 2
- Bathrooms (Partial) 1
- Bedrooms 4
- Building Type Two Storey
- Built In 2024
- Depth 100.00 ft
- Exterior Other-Remarks, Vinyl
- Floor Space 1346 sqft
- Frontage 50.00 ft
- Gross Taxes $2,637.01
- Neighbourhood R03
- Property Type Residential, Single Family Attached
- Rental Equipment None
- School Division Sunrise
- Tax Year 25
- Features
- Air Conditioning-Central
- Closet Organizers
- Central Exhaust
- Exterior walls, 2x6"
- Heat recovery ventilator
- Laundry - Main Floor
- Microwave built in
- No Smoking Home
- Smoke Detectors
- Sump Pump
- Goods Included
- Dryer
- Dishwasher
- Refrigerator
- Garage door opener
- Microwave
- Stove
- TV Wall Mount
- Window Coverings
- Washer
- Parking Type
- Single Attached
- Garage door opener
- Insulated garage door
- Paved Driveway
- Site Influences
- Golf Nearby
- Landscape
- Paved Street
- Playground Nearby
- Shopping Nearby
Rooms
| Level | Type | Dimensions |
|---|---|---|
| Main | Two Piece Bath | - |
| Dining Room | 9.25 ft x 7.5 ft | |
| Living Room | 13.25 ft x 11 ft | |
| Kitchen | 9.75 ft x 7.75 ft | |
| Laundry Room | 6.5 ft x 5.5 ft | |
| Upper | Four Piece Bath | - |
| Four Piece Ensuite Bath | - | |
| Primary Bedroom | 12.17 ft x 12.17 ft | |
| Bedroom | 10.5 ft x 9.17 ft | |
| Bedroom | 9.83 ft x 9.17 ft | |
| Bedroom | 10 ft x 8.17 ft | |
| Basement | Recreation Room | 20 ft x 9 ft |


