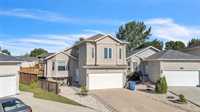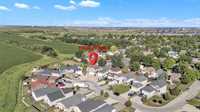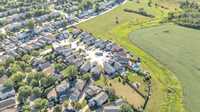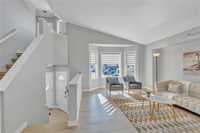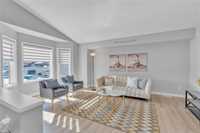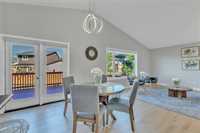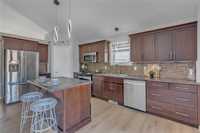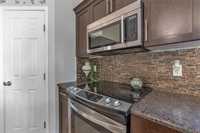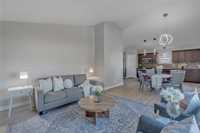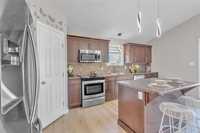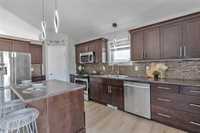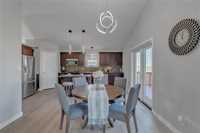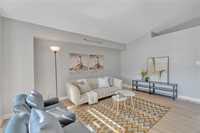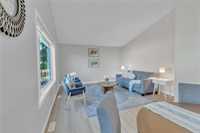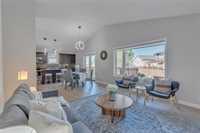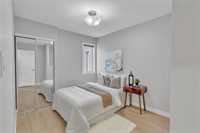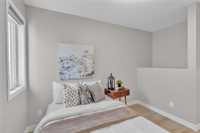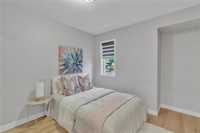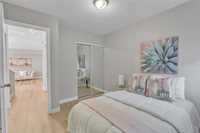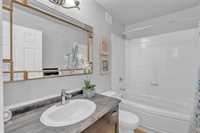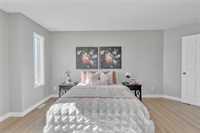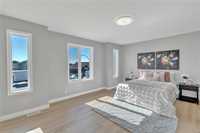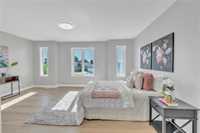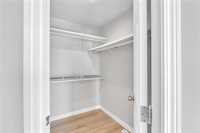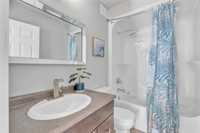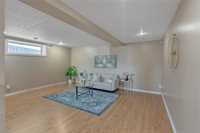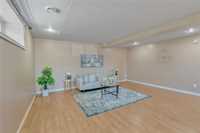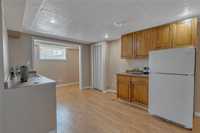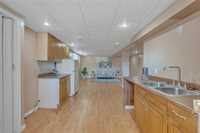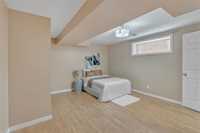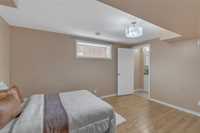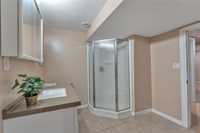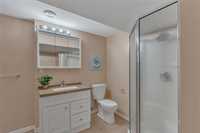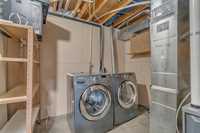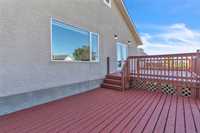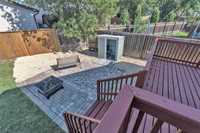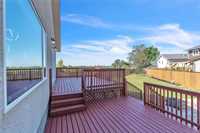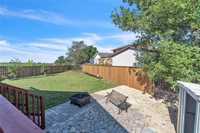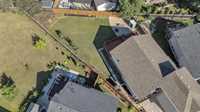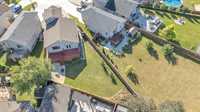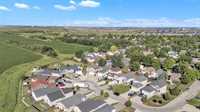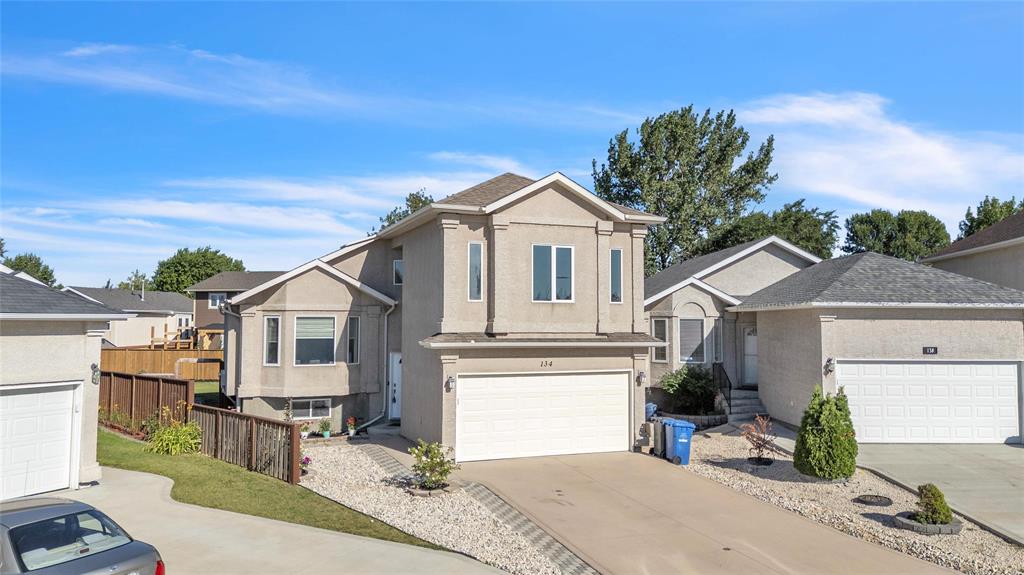
OFFER ANYTIME. No Bidding war. Welcome to this gorgeous 4-bedroom, 3-full-bathroom home, perfectly situated in a quiet cul-de-sac in desirable Richmond Lakes. Around 1550 sq. ft. of living space, this home offers the ideal blend of comfort, style, and functionality. The main floor features an open-concept living room/den, kitchen, dining area, and family room with vaulted ceilings, along with 2 spacious bedrooms and a 4-piece bath. The roomy primary suite includes a walk-in closet and 4-piece ensuite. The fully finished lower level boasts a huge rec room, additional bedroom, 3-piece bath, a wet bar and laundry/mechanical room— perfect for a rental suite or in-law accommodation. Enjoy outdoor living on the large back deck with an unbeatable view, ideal for family gatherings and summer fun. Additional features include a double garage and large driveway. Recent upgrades includes new flooring (2025) and most of the house is freshly painted (2025). Conveniently close to the University of Manitoba, bus routes, schools, shopping, and parks. All measurements +/- jogs. Shows A++. Don't miss it. Book your showing today!
- Basement Development Fully Finished
- Bathrooms 3
- Bathrooms (Full) 3
- Bedrooms 4
- Building Type Cab-Over
- Built In 2011
- Exterior Stucco
- Floor Space 1550 sqft
- Frontage 44.00 ft
- Gross Taxes $6,259.69
- Neighbourhood Richmond Lakes
- Property Type Residential, Single Family Detached
- Remodelled Flooring
- Rental Equipment None
- Tax Year 2024
- Features
- Air Conditioning-Central
- High-Efficiency Furnace
- Goods Included
- Blinds
- Bar Fridge
- Dryer
- Dishwasher
- Refrigerator
- Garage door opener
- Garage door opener remote(s)
- Microwave
- Stove
- Window Coverings
- Washer
- Parking Type
- Double Attached
- Site Influences
- Cul-De-Sac
Rooms
| Level | Type | Dimensions |
|---|---|---|
| Main | Bedroom | 12 ft x 9.6 ft |
| Bedroom | 10.08 ft x 10 ft | |
| Four Piece Bath | - | |
| Living Room | 14.3 ft x 12.11 ft | |
| Den | 18 ft x 14 ft | |
| Kitchen | 17.7 ft x 11.5 ft | |
| Dining Room | 11.07 ft x 10 ft | |
| Upper | Primary Bedroom | 17 ft x 12 ft |
| Four Piece Ensuite Bath | - | |
| Basement | Bedroom | 14 ft x 13 ft |
| Recreation Room | 16 ft x 21 ft | |
| Three Piece Bath | - |


