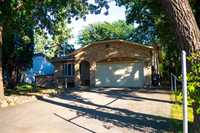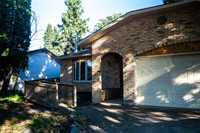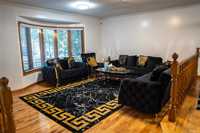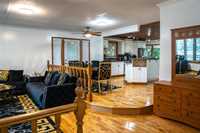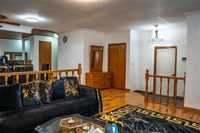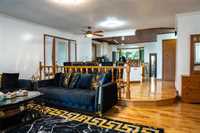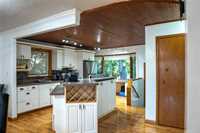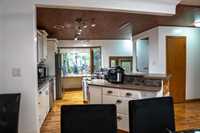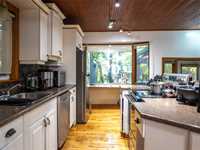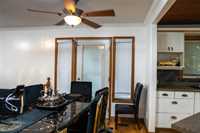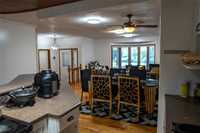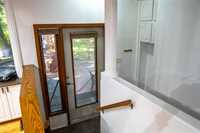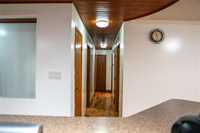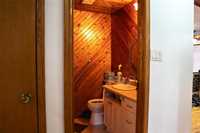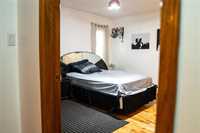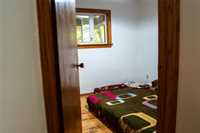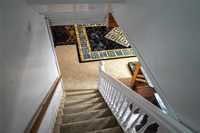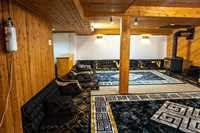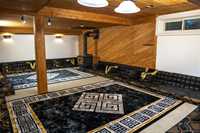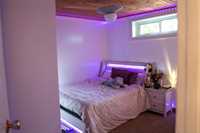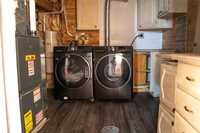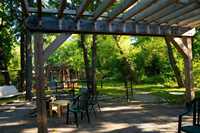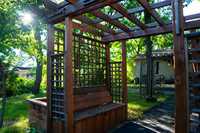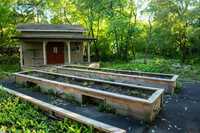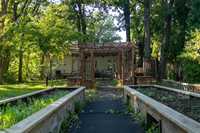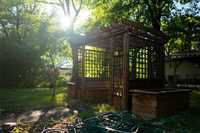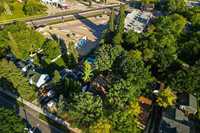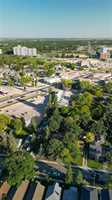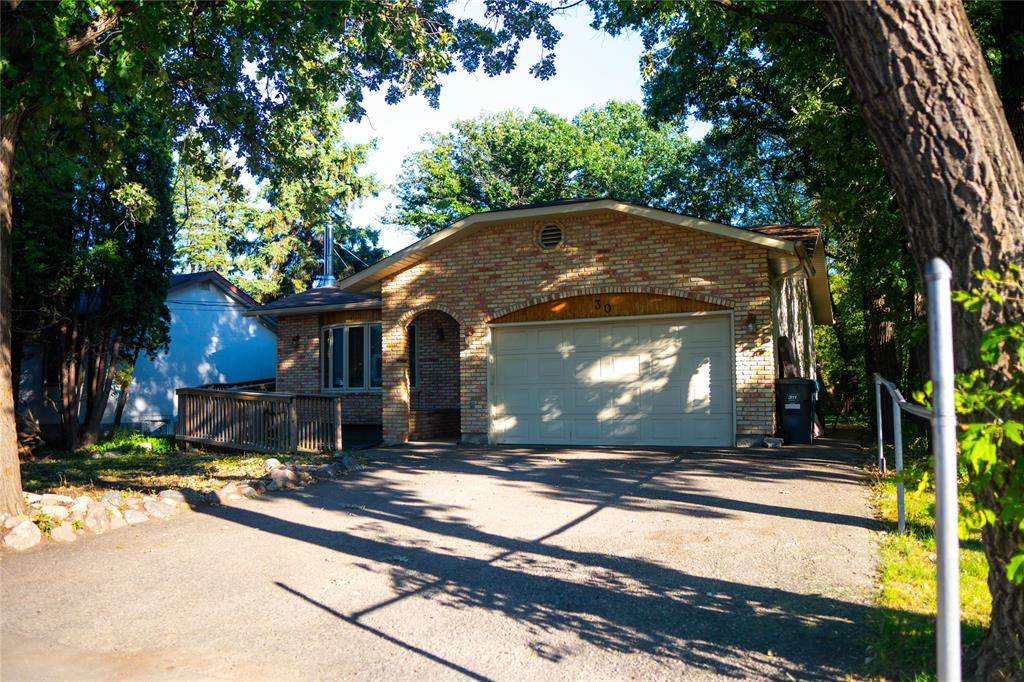
S/S Aug 18 • Offers any time. Meet 50/223—move-in-ready bungalow on a deep, landscaped lot just a half block off St. Mary’s Rd. Outside: oversized shed, towering shade tree, garden beds, paved walkway, and a sunny patio. Inside: 1,305 sq ft of airy, open-concept living/dining/kitchen with great natural light. The private primary suite adds a walk-in closet and 3-pc ensuite; two more bedrooms and a full bath complete the main. The fully finished lower level flexes for real life with two additional bedrooms, a big rec zone, a handy kitchenette/wet bar, and a third full bath—ideal for guests, in-laws, or a home office. Front drive + double attached garage for easy parking. Steps to shopping, schools, transit, and parks in family-friendly Pulberry (St. Vital). Space, location, and lifestyle—wrapped into one smart package.No PDS; sold as-is/where-is Don’t miss it.
- Basement Development Fully Finished
- Bathrooms 3
- Bathrooms (Full) 2
- Bathrooms (Partial) 1
- Bedrooms 5
- Building Type Bungalow
- Built In 1984
- Depth 223.00 ft
- Exterior Brick, Stucco
- Floor Space 1304 sqft
- Frontage 50.00 ft
- Gross Taxes $5,130.29
- Neighbourhood Pulberry
- Property Type Residential, Single Family Detached
- Rental Equipment None
- School Division Winnipeg (WPG 1)
- Tax Year 25
- Goods Included
- Blinds
- Dryer
- Dishwasher
- Refrigerator
- Microwave
- Storage Shed
- Stove
- Washer
- Parking Type
- Double Attached
- Site Influences
- Fruit Trees/Shrubs
- Golf Nearby
- Landscaped patio
- Playground Nearby
- Private Yard
- Shopping Nearby
- Public Transportation
Rooms
| Level | Type | Dimensions |
|---|---|---|
| Main | Living Room | 16.08 ft x 17.08 ft |
| Primary Bedroom | 13 ft x 12 ft | |
| Four Piece Bath | 5.11 ft x 5.08 ft | |
| Dining Room | 15.04 ft x 8.07 ft | |
| Bedroom | 9 ft x 10 ft | |
| Eat-In Kitchen | 14 ft x 12 ft | |
| Bedroom | 8 ft x 10 ft | |
| Two Piece Bath | - | |
| Basement | Bedroom | 12.33 ft x 8.67 ft |
| Bedroom | 10 ft x 11 ft | |
| Three Piece Bath | 8 ft x 7 ft | |
| Recreation Room | 35 ft x 16 ft |



