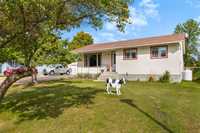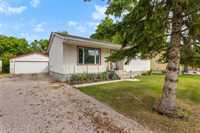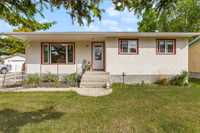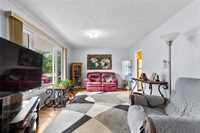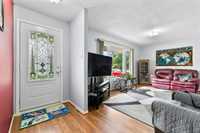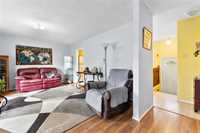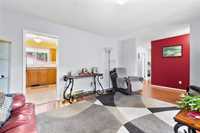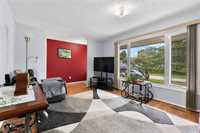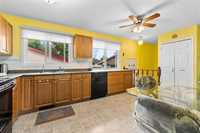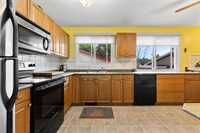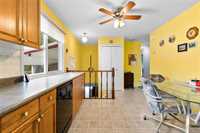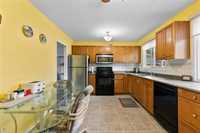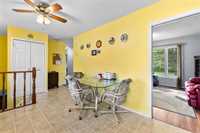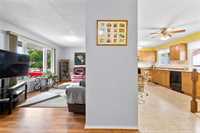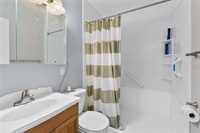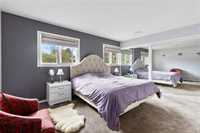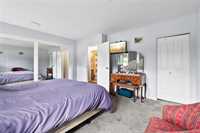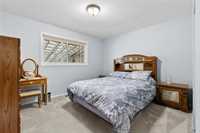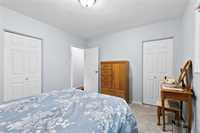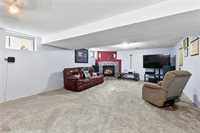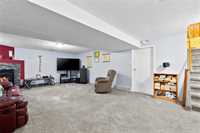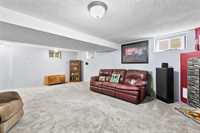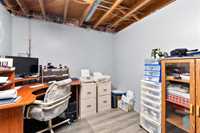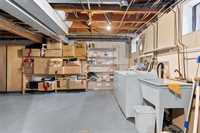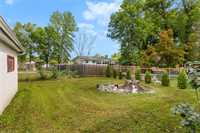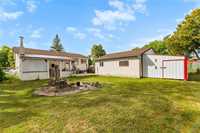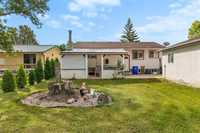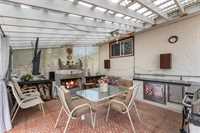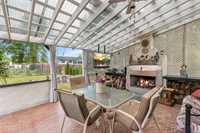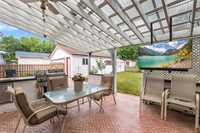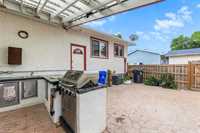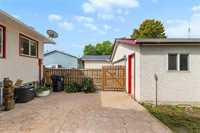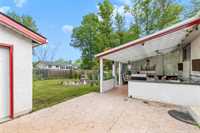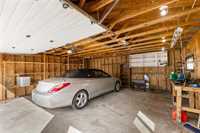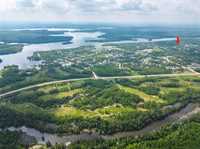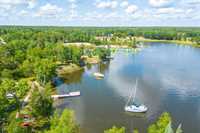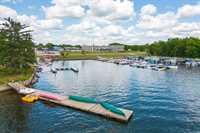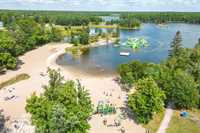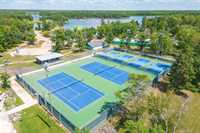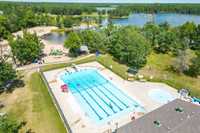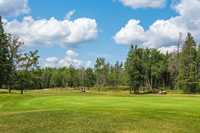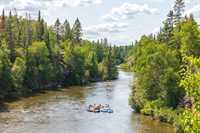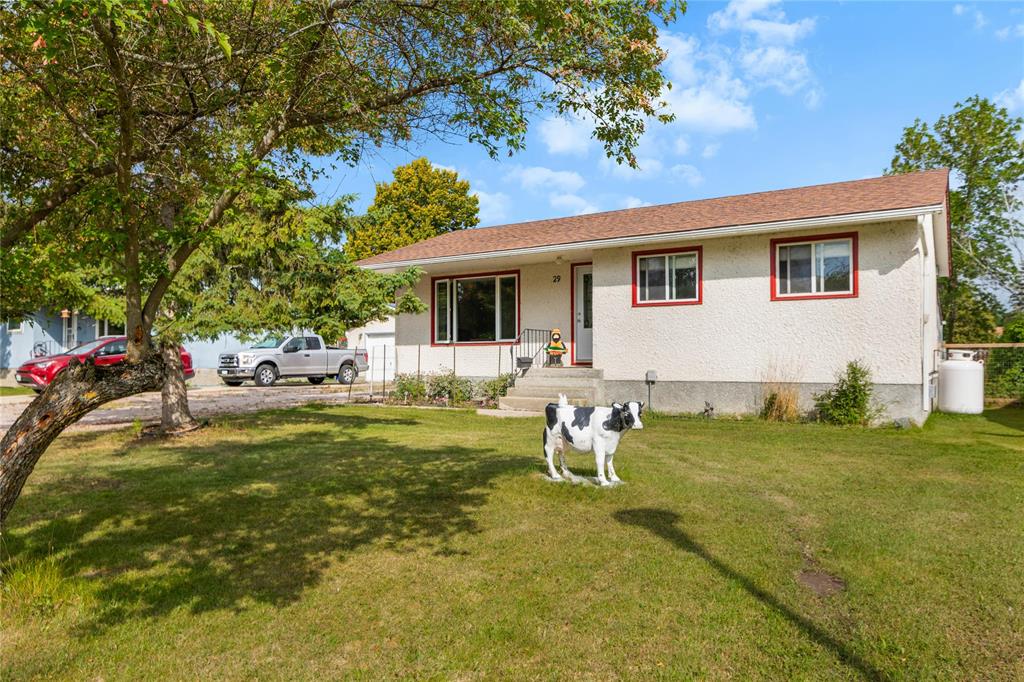
Welcome to 29 Schultz Road in Pinawa! This charming 955 sq ft bungalow offers comfort, style, & a backyard retreat you’ll fall in love with. This home welcomes you with a bright front living room, full of natural light & charm. The sunny kitchen has 2 large windows, loads of counter & cabinets with pull-outs & a large pantry. Completing the main are 2 bedrooms (spacious primary), & main bath with a walk-in shower. Inviting finished rec room has a cozy gas fireplace. Spacious laundry/utility room offers plenty of storage. Step through the back door into your own outdoor retreat, a covered kitchen/lounge anchored by a huge wood-burning fireplace. Designed for effortless entertaining this outdoor living space features smooth concrete countertops, built-in BBQ, sink with hot & cold water, built-in storage, & it's wired for sound & TV, the perfect place to watch the big game! A double detached garage with an attached 12' x 20' shed adds lots of parking & storage. With central air, a new HWT (2023), & low utilities & taxes, this home is as practical as it is inviting. Located on a quiet street just a short walk to the Winnipeg River and recreational trails, this property truly offers it all.
- Basement Development Partially Finished
- Bathrooms 1
- Bathrooms (Full) 1
- Bedrooms 2
- Building Type Bungalow
- Built In 1973
- Depth 120.00 ft
- Exterior Stucco
- Fireplace Insert
- Fireplace Fuel Gas, See remarks
- Floor Space 955 sqft
- Frontage 65.00 ft
- Gross Taxes $3,227.79
- Neighbourhood R18
- Property Type Residential, Single Family Detached
- Rental Equipment See remarks
- School Division Whiteshell
- Tax Year 2025
- Features
- Air Conditioning-Central
- Barbecue, built in
- Microwave built in
- Patio
- Smoke Detectors
- Goods Included
- Blinds
- Dishwasher
- Refrigerator
- Freezer
- Microwave
- Storage Shed
- Stove
- Window Coverings
- Parking Type
- Double Detached
- Site Influences
- Community Docking
- Fenced
- Flat Site
- Golf Nearby
- Public Swimming Pool
- Private Setting
- Private Yard
- Shopping Nearby
Rooms
| Level | Type | Dimensions |
|---|---|---|
| Main | Living Room | 13.92 ft x 11.17 ft |
| Eat-In Kitchen | 13.25 ft x 10.25 ft | |
| Primary Bedroom | - | |
| Bedroom | 12.08 ft x 9.08 ft | |
| Three Piece Bath | - | |
| Basement | Recreation Room | 24 ft x 15.83 ft |
| Utility Room | - |


