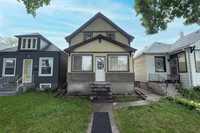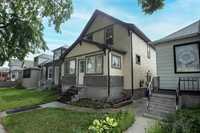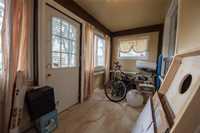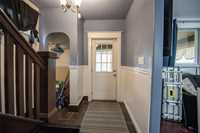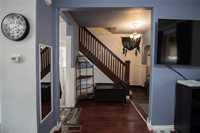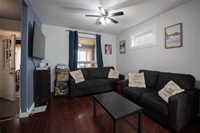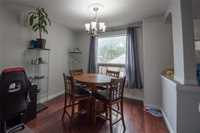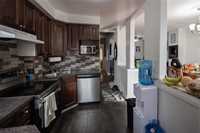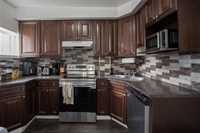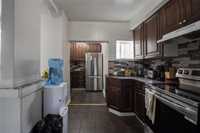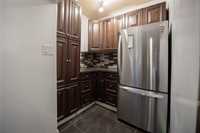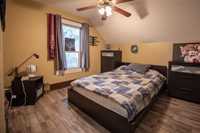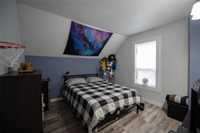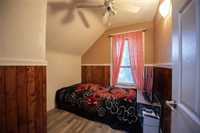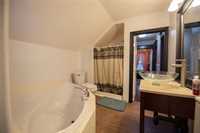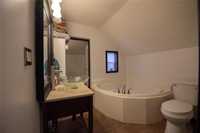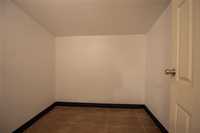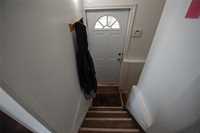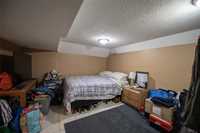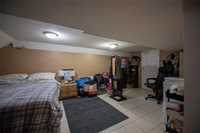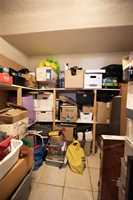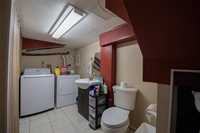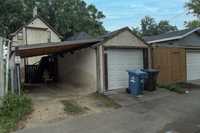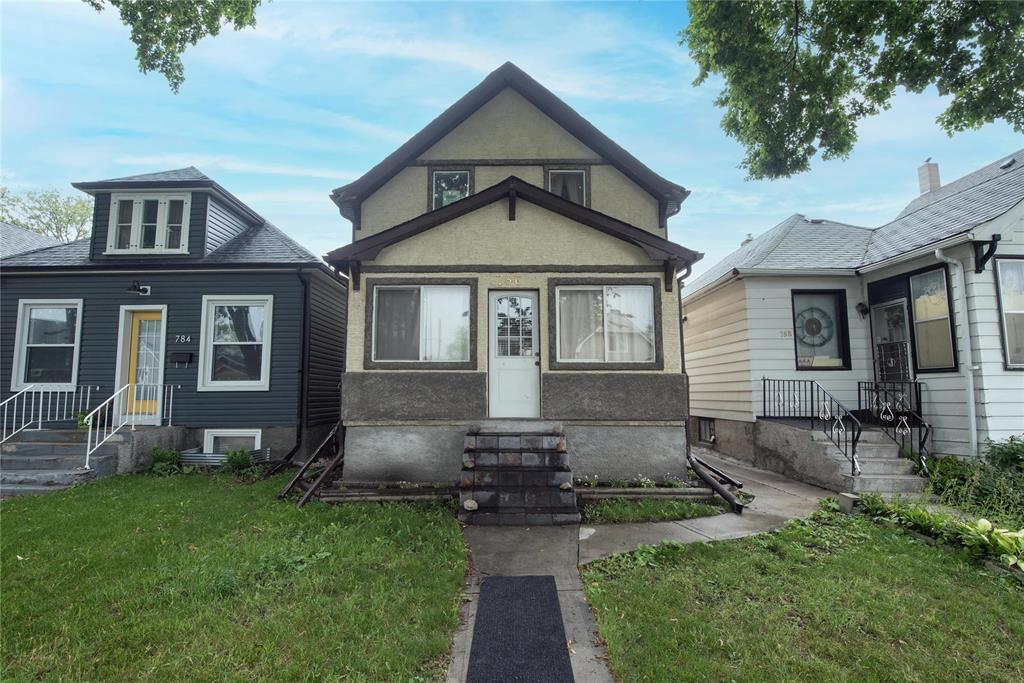
Now showing. Offers as received. This charming 3-bedroom, 2-bath home offers 1040 sq. ft. of well-designed living space. Enjoy a spacious open-concept living and dining area with hardwood floors. The kitchen features ceramic tile flooring, tiled backsplash, and generous counter space and cabinet storage space. The main bath includes a large tub, separate shower, and a walk-in closet. A fully finished basement adds extra living space. Outside, enjoy a fully fenced yard, porch, garage, and carport. PVC windows, high-efficiency furnace, and central A/C provide year-round comfort. Zoned R2 for future development potential. A fantastic opportunity in a desirable, central location! All measurements +/- jogs.
- Basement Development Fully Finished
- Bathrooms 2
- Bathrooms (Full) 1
- Bathrooms (Partial) 1
- Bedrooms 3
- Building Type One and Three Quarters
- Built In 1913
- Depth 94.00 ft
- Exterior Stucco
- Floor Space 1040 sqft
- Frontage 25.00 ft
- Gross Taxes $3,521.08
- Neighbourhood West End
- Property Type Residential, Single Family Detached
- Rental Equipment None
- School Division Winnipeg (WPG 1)
- Tax Year 2025
- Total Parking Spaces 2
- Features
- Air Conditioning-Central
- Ceiling Fan
- Hood Fan
- Smoke Detectors
- Goods Included
- Blinds
- Dryer
- Dishwasher
- Refrigerator
- Stove
- Window Coverings
- Washer
- Parking Type
- Single Detached
- Site Influences
- Fenced
- Flat Site
- Paved Lane
- Paved Street
- Playground Nearby
- Public Swimming Pool
- Shopping Nearby
- Public Transportation
Rooms
| Level | Type | Dimensions |
|---|---|---|
| Main | Dining Room | 10 ft x 12 ft |
| Living Room | 11 ft x 12.5 ft | |
| Kitchen | 9 ft x 17.17 ft | |
| Upper | Primary Bedroom | 10.5 ft x 11.5 ft |
| Bedroom | 10.5 ft x 10.5 ft | |
| Bedroom | 8 ft x 8 ft | |
| Four Piece Bath | - | |
| Lower | Two Piece Bath | - |
| Laundry Room | - | |
| Basement | Recreation Room | 18.17 ft x 18 ft |


