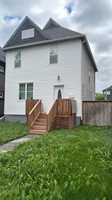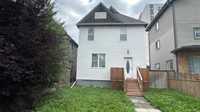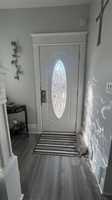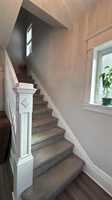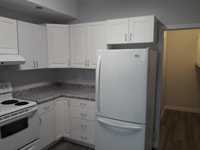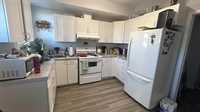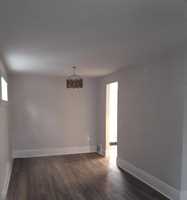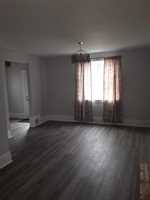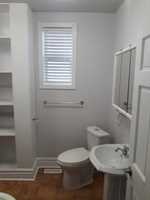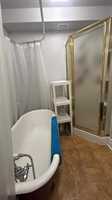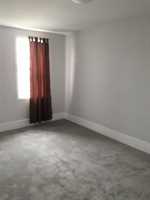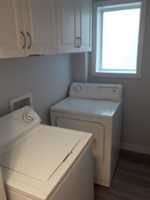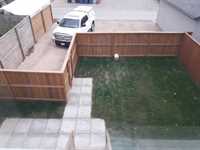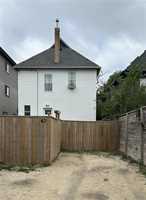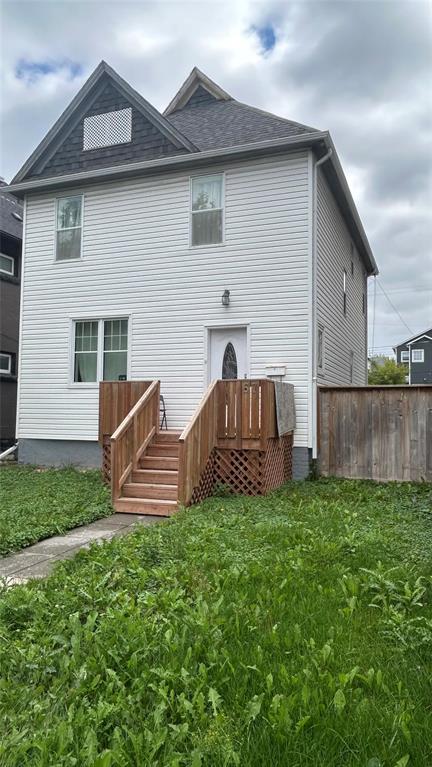
Showings start now, offers as received. Calling all investors and first time home buyers!!! Welcome to 67 Maryland in Wolseley. This solid and remodeled over 1400 sq.ft home is waiting for you! High ceiling floor plan on the main level with a living room, dining room, a gorgeous kitchen and a powder room. Upper level offers huge primary room with walking closet, 2pc ensuite, additional 2 bedrooms and a full 4 pc bath. Recent upgrades include newer shingles (2025), newer LVP floors (2020) through-out main floor, newer kitchen (2020) , newer windows and entrance doors (2020), upgraded insulation, electrical wiring (2020), Hi-eff furnace, AC and HWT (2023), vinyl outside siding, soffit ,eavestrough, fence (2020). Additionally, the solid & dry unfinished basement offers potential for further development. Parking for 4 cars . The house is tenants occupied: rent is $1,800 per month + utilities, 2 parking rented - each one for $100 per month .Conveniently located close to schools, parks, and all amenities in one of Winnipeg’s most desirable and central neighbourhoods. Don't miss out. Call your realtor today!
- Basement Development Insulated, Unfinished
- Bathrooms 3
- Bathrooms (Full) 1
- Bathrooms (Partial) 2
- Bedrooms 3
- Building Type Two Storey
- Built In 1905
- Depth 124.00 ft
- Exterior Vinyl
- Floor Space 1462 sqft
- Frontage 33.00 ft
- Gross Taxes $3,155.16
- Neighbourhood Wolseley
- Property Type Residential, Single Family Detached
- Remodelled Electrical, Exterior, Flooring, Furnace, Kitchen, Plumbing, Roof Coverings, Windows
- Rental Equipment None
- Tax Year 2025
- Total Parking Spaces 4
- Features
- Air Conditioning-Central
- Deck
- Hood Fan
- High-Efficiency Furnace
- Laundry - Main Floor
- Goods Included
- Dryer
- Refrigerator
- Stove
- Washer
- Parking Type
- Parking Pad
- Rear Drive Access
- Site Influences
- Fenced
- Back Lane
- Landscape
- Playground Nearby
- Shopping Nearby
- Public Transportation
Rooms
| Level | Type | Dimensions |
|---|---|---|
| Upper | Primary Bedroom | 9.1 ft x 13.2 ft |
| Bedroom | 10.8 ft x 11.5 ft | |
| Bedroom | 9.1 ft x 14.11 ft | |
| Two Piece Ensuite Bath | - | |
| Four Piece Bath | - | |
| Main | Two Piece Bath | - |
| Kitchen | 10.5 ft x 11 ft | |
| Living Room | 13.1 ft x 10.11 ft | |
| Dining Room | 10 ft x 13.7 ft |


