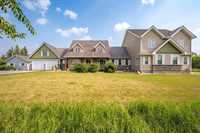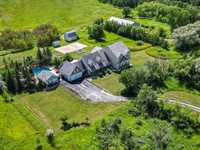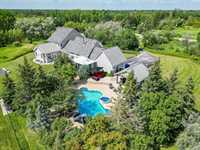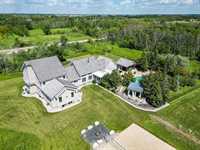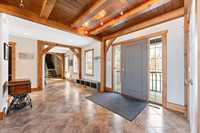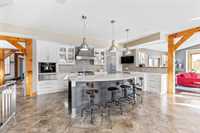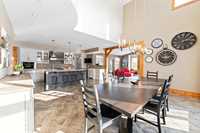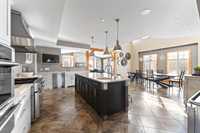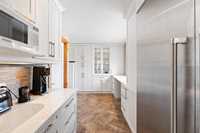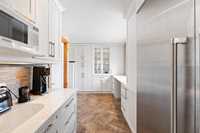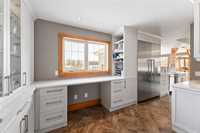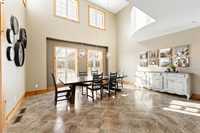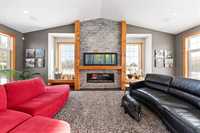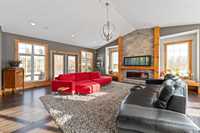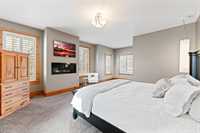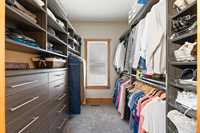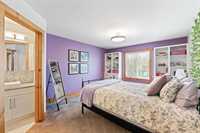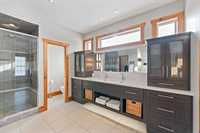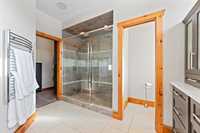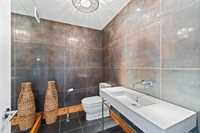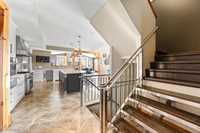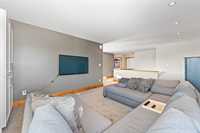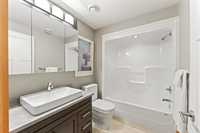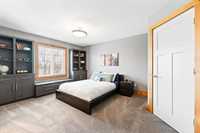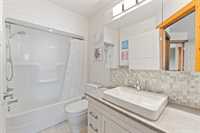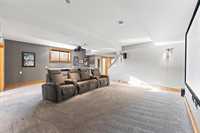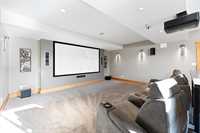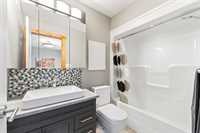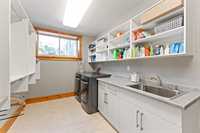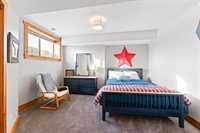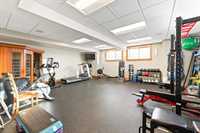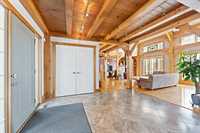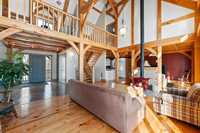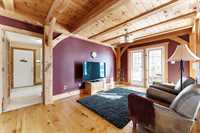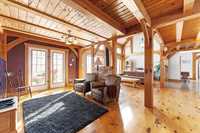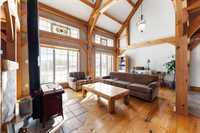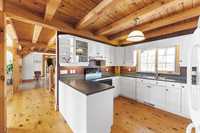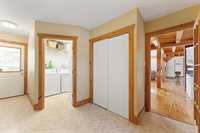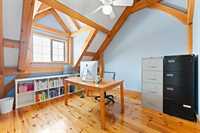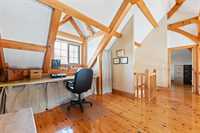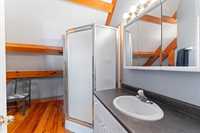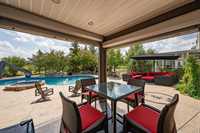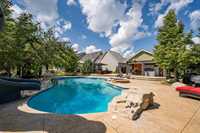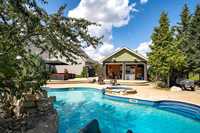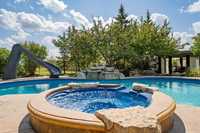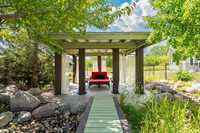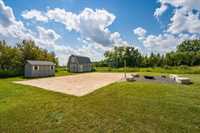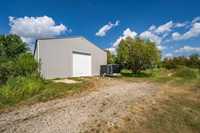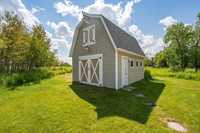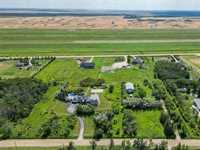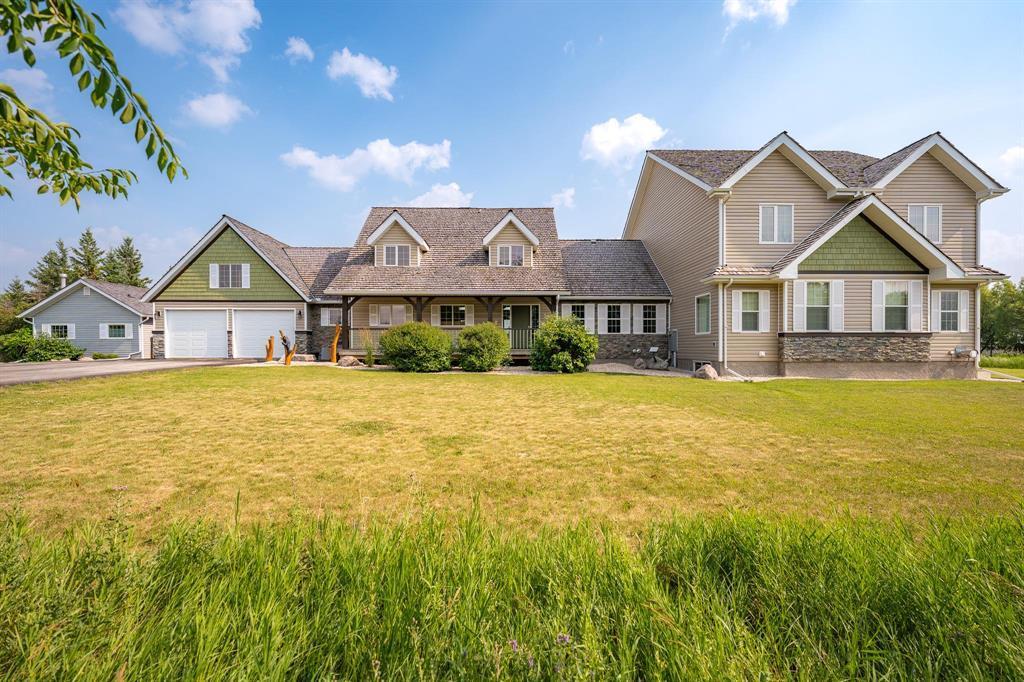
5 Acre Country Estate in South St. Vital. Custom built (1997) Timber Frame with spectacular 2900 SF custom designed addition (2013) offering 4700 SF,5 BR, providing personal space for large or multi-generational family.Large windows&natural sunlight thru-out,vaulted ceiling Great Room,2 storey ceiling in dining area,state of the art kitchen,breakfast island&food pantry+walk-thru tech center&butlers pantry,2nd LR & kitchen,3 season sunrm,mudroom,laundry,main flr primary bedroom,full ensuites&walk-in closets off all BRs,2nd flr FR&loft. LL offers large windows,rec room,gym,storage,4pc.bath, BR&laundry rm,w/additional 2nd finished bsmnt.Outdoor entertaining area,inground pool,stamped concrete,Vegas-style cabana,pool house features kitchen,change rm&2pc. bathroom, sand volleyball court with firepit,garden shed,15'x20' barn with loft,plus 40’x72’ Olympic built pole shed w/15’ doors 25’ steel racking included and roadway access (6” rock base). Enjoy the perks of low monthly utility costs,thanks to the home's efficient systems&smart layout. Also offers ample water access-perfect for gardening, recreational use,or simply peace of mind knowing you're never limited.Priced well below City of Winnipeg assessment.
- Basement Development Fully Finished
- Bathrooms 7
- Bathrooms (Full) 5
- Bathrooms (Partial) 2
- Bedrooms 5
- Building Type Two Storey
- Built In 1997
- Exterior Vinyl
- Fireplace Glass Door, Stove
- Fireplace Fuel Gas, Wood
- Floor Space 4700 sqft
- Gross Taxes $20,536.46
- Land Size 5.00 acres
- Neighbourhood South St Vital
- Property Type Residential, Single Family Detached
- Rental Equipment None
- School Division Winnipeg (WPG 1)
- Tax Year 2025
- Features
- Air Conditioning-Central
- Laundry - Main Floor
- No Smoking Home
- Oven built in
- Patio
- Pool Equipment
- Pool, inground
- Sunroom
- Parking Type
- Double Attached
- Front Drive Access
- Garage door opener
- Paved Driveway
- Site Influences
- Country Residence
- Landscaped patio
- Private Setting
Rooms
| Level | Type | Dimensions |
|---|---|---|
| Main | Great Room | 24.83 ft x 19.5 ft |
| Dining Room | 18 ft x 11 ft | |
| Eat-In Kitchen | 18.17 ft x 12 ft | |
| Pantry | - | |
| Primary Bedroom | 18 ft x 15.5 ft | |
| Kitchen | 11 ft x 9.5 ft | |
| Living Room | 19 ft x 13 ft | |
| Five Piece Ensuite Bath | - | |
| Two Piece Bath | - | |
| Two Piece Bath | - | |
| Dining Room | 10.5 ft x 13 ft | |
| Laundry Room | - | |
| Upper | Family Room | 13 ft x 12.33 ft |
| Bedroom | 12 ft x 14.75 ft | |
| Bedroom | 12 ft x 14.75 ft | |
| Bedroom | 12.75 ft x 11 ft | |
| Loft | 11.5 ft x 13 ft | |
| Four Piece Ensuite Bath | - | |
| Four Piece Ensuite Bath | - | |
| Three Piece Ensuite Bath | - | |
| Lower | Gym | 23.33 ft x 20.5 ft |
| Recreation Room | 23.42 ft x 18 ft | |
| Laundry Room | 14.17 ft x 8.83 ft | |
| Bedroom | 13.5 ft x 10.5 ft | |
| Recreation Room | 17.92 ft x 14 ft | |
| Game Room | 10.25 ft x 10 ft | |
| Four Piece Bath | - |


