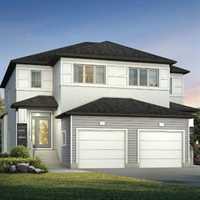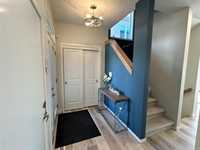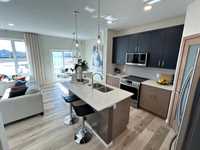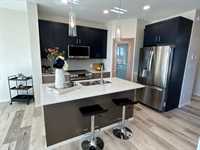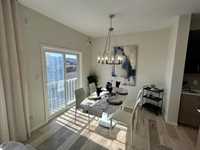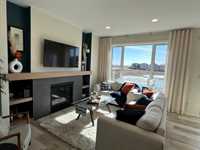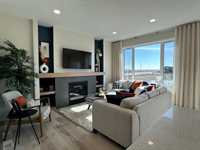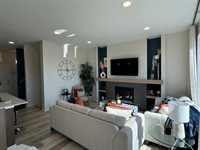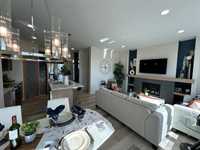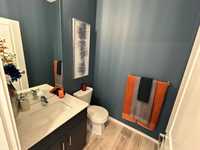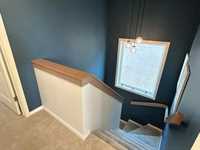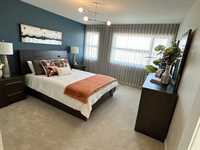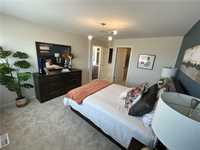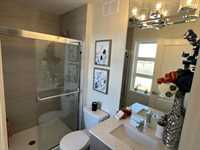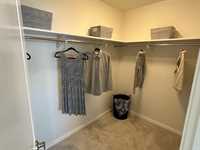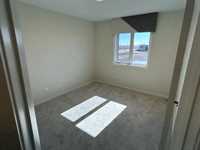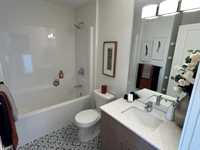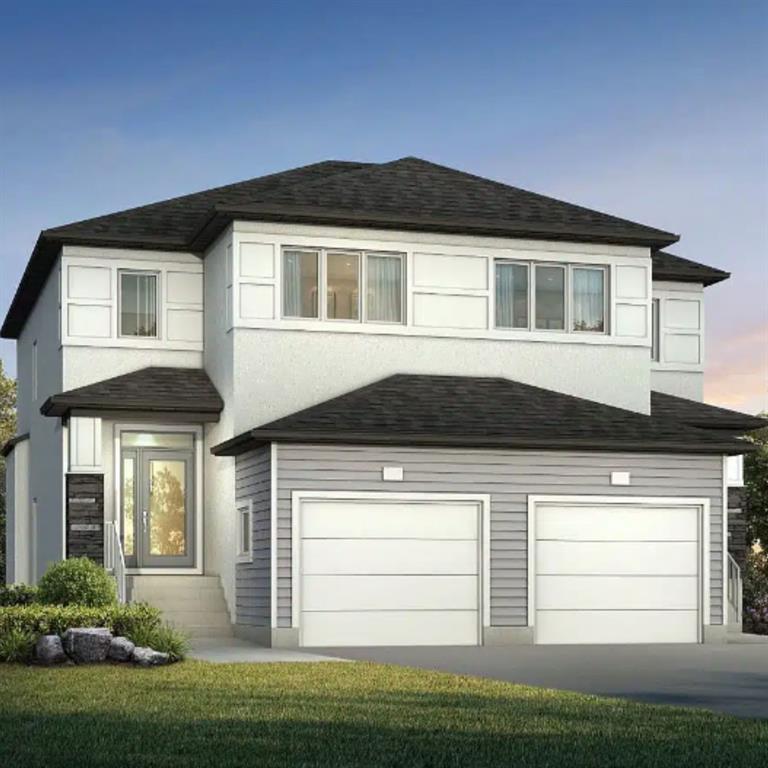
The Saphire by A & S Homes, our NEWEST AND LARGEST ATTACHED MODEL, 1500 SQFT FIRST LAKE FRONT VERSION WITH A WALKOUT BASEMENT IN THE AREA!! ALREADY UNDER CONSTRUCTION READY FOR FALL 2025!! This home features tons of show home quality upgrades sure to leave you impressed. This home features 3 Great Sized bedrooms, 2.5 baths, 2nd floor laundry and **side door entrance** with interior privacy door that also includes second basement laundry hookups and Kitchenette plumbing perfect for potential rental suite. This home features Quartz countertops throughout, Laminate flooring throughout main floor, Fantastic open concept plan, Upgraded Cabinetry, walk in pantry, 5x3 island, Tile facing fireplace entertainment unit, Glass Ensuite Shower, Upgraded Exterior Finish including Stone and Pre finished Wood Trim and more! This home also comes standard with 9ft ceilings, 10 pot lights, Kholer fixtures, delta ms wrap, 40 year shingles, piled foundation, 5 year New Home Warranty Garage Door Opener, Concrete Driveway and Walk and is just steps away from a playground. Call Now for me details and to book your private showing.
- Basement Development Insulated
- Bathrooms 3
- Bathrooms (Full) 2
- Bathrooms (Partial) 1
- Bedrooms 3
- Building Type Two Storey
- Built In 2025
- Exterior Stone, Stucco, Vinyl
- Fireplace Direct vent, Tile Facing
- Fireplace Fuel Electric
- Floor Space 1500 sqft
- Neighbourhood Highland Pointe
- Property Type Residential, Single Family Attached
- Rental Equipment None
- School Division Seven Oaks (WPG 10)
- Tax Year 2025
- Total Parking Spaces 3
- Features
- Exterior walls, 2x6"
- Hood Fan
- High-Efficiency Furnace
- Laundry - Second Floor
- Smoke Detectors
- Sump Pump
- Vacuum roughed-in
- Parking Type
- Single Attached
- Site Influences
- Golf Nearby
- Playground Nearby
- Shopping Nearby
Rooms
| Level | Type | Dimensions |
|---|---|---|
| Main | Great Room | 13.92 ft x 10.58 ft |
| Dining Room | 13.92 ft x 9 ft | |
| Kitchen | 10 ft x 9.25 ft | |
| Two Piece Bath | - | |
| Upper | Primary Bedroom | 13 ft x 11.07 ft |
| Bedroom | 11.75 ft x 9.33 ft | |
| Bedroom | 11.75 ft x 9.33 ft | |
| Laundry Room | - | |
| Four Piece Bath | - | |
| Four Piece Ensuite Bath | - |



