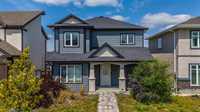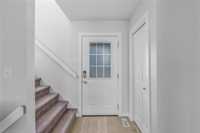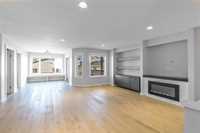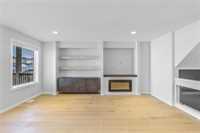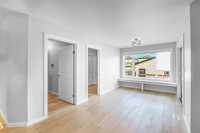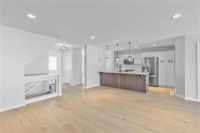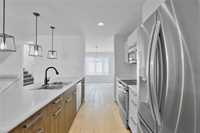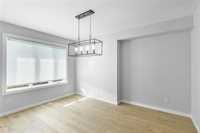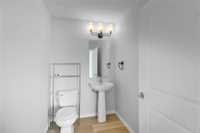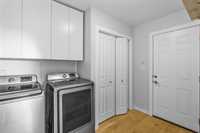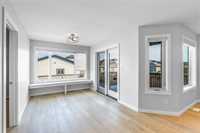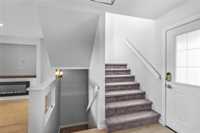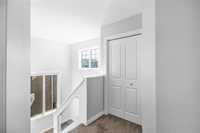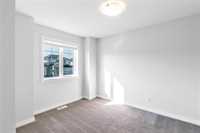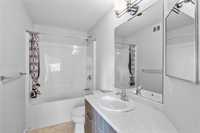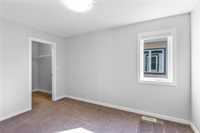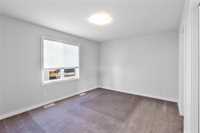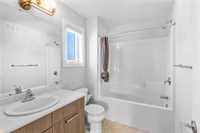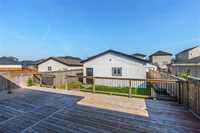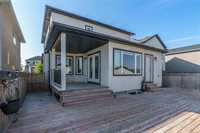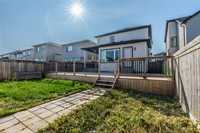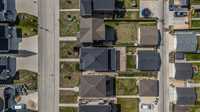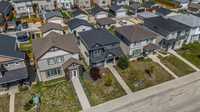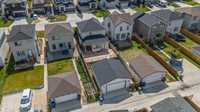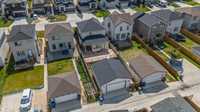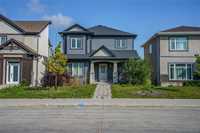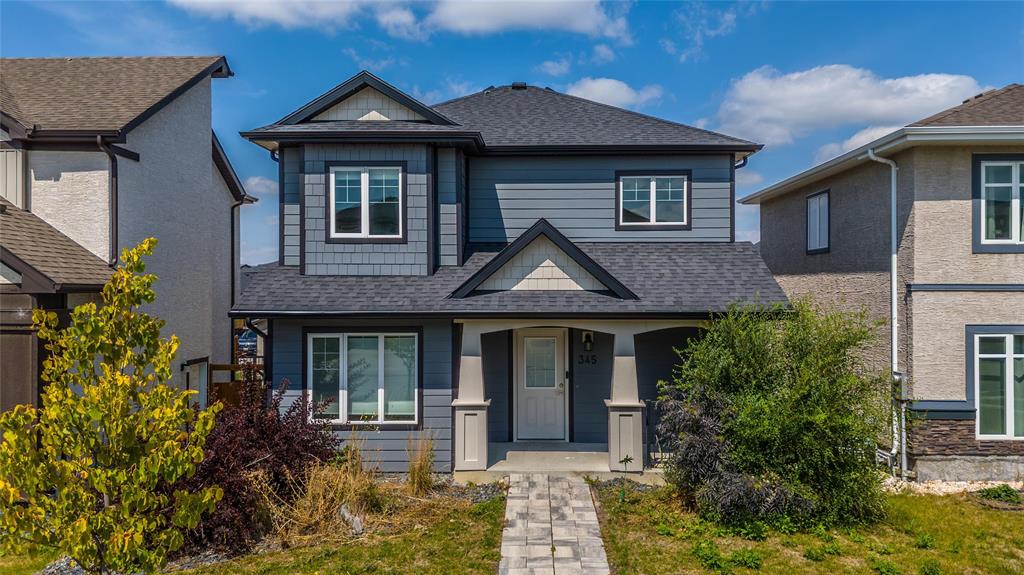
SS now, offers as received. Welcome to 345 Windflower in the sought after Bridgwater Trails community. This 1730 sqft two storey blends style and function, offering 3 spacious bedrooms and thoughtful design throughout. Step onto the inviting covered front porch, then into a bright, open main floor featuring a versatile flex room, a welcoming great room, and a modern kitchen with peninsula seating, tiled backsplash, stainless steel appliances, and a walk in pantry. The dining area is framed by large windows and garden doors leading to a covered patio and a fully fenced backyard, perfect for summer gatherings. A convenient mudroom with main floor laundry completes the level. Upstairs, the primary suite offers a walk in closet and a private ensuite, while two additional bedrooms share a full bath. The exterior boasts a beautifully landscaped yard and an oversized 24x24 double garage. Well maintained with functional spaces that suit a variety of lifestyles. Located in a quiet residential area with easy access to Bridgwater Centre and other city amenities. Move in ready for your family’s next chapter.
- Basement Development Insulated
- Bathrooms 3
- Bathrooms (Full) 2
- Bathrooms (Partial) 1
- Bedrooms 3
- Building Type Two Storey
- Built In 2017
- Depth 123.00 ft
- Exterior Composite, Stucco, Vinyl
- Floor Space 1730 sqft
- Frontage 36.00 ft
- Gross Taxes $5,760.77
- Neighbourhood Bridgwater Trails
- Property Type Residential, Single Family Detached
- Rental Equipment None
- School Division Pembina Trails (WPG 7)
- Tax Year 25
- Features
- Air Conditioning-Central
- Deck
- Exterior walls, 2x6"
- High-Efficiency Furnace
- Heat recovery ventilator
- Laundry - Main Floor
- Microwave built in
- Porch
- Sprinkler System-Underground
- Sump Pump
- Goods Included
- Dryer
- Dishwasher
- Refrigerator
- Garage door opener
- Garage door opener remote(s)
- Microwave
- Stove
- Washer
- Parking Type
- Double Detached
- Oversized
- Rear Drive Access
- Site Influences
- Fenced
Rooms
| Level | Type | Dimensions |
|---|---|---|
| Main | Dining Room | 9 ft x 13.83 ft |
| Great Room | 16.5 ft x 14.25 ft | |
| Kitchen | 10.83 ft x 12.92 ft | |
| Dining Room | 9.17 ft x 13 ft | |
| Mudroom | 7.5 ft x 10.92 ft | |
| Two Piece Bath | - | |
| Upper | Primary Bedroom | 11 ft x 13.75 ft |
| Bedroom | 9 ft x 11.42 ft | |
| Bedroom | 9 ft x 12.5 ft | |
| Walk-in Closet | - | |
| Four Piece Bath | - | |
| Four Piece Ensuite Bath | - |


