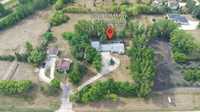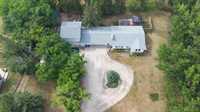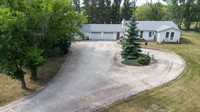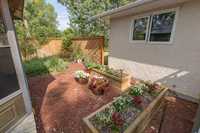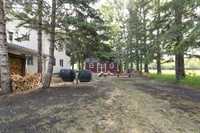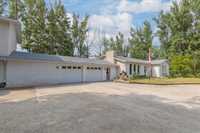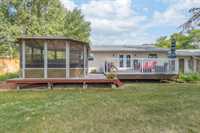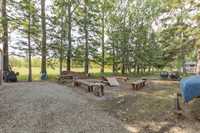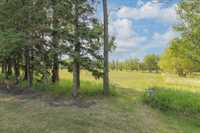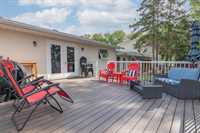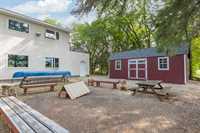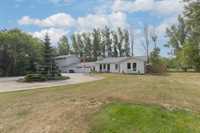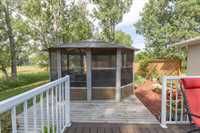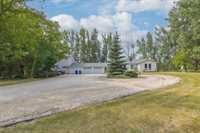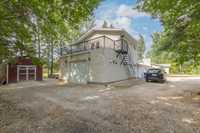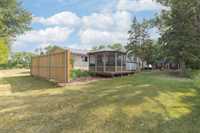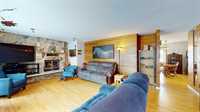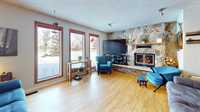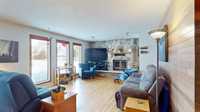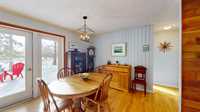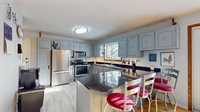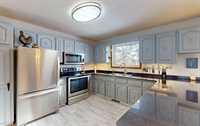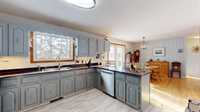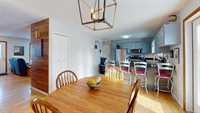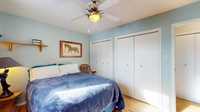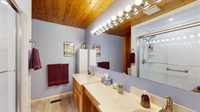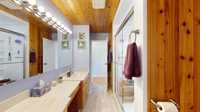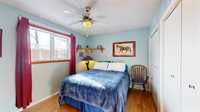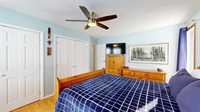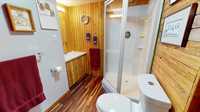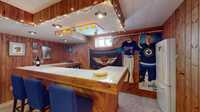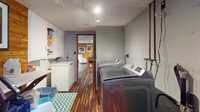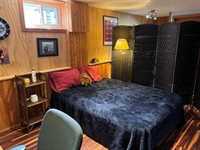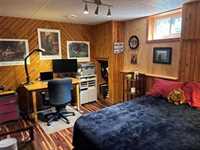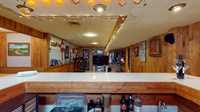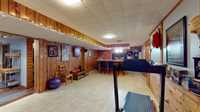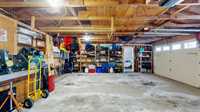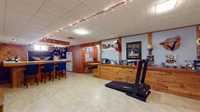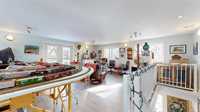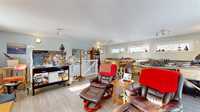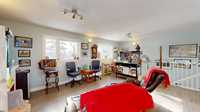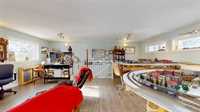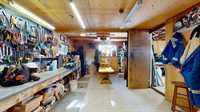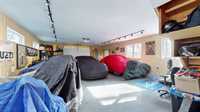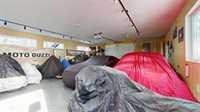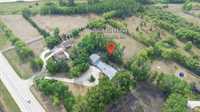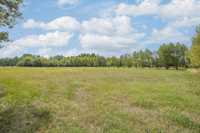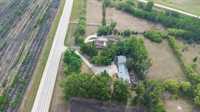SELLERS MOTIVATED TO SELL! OPEN TO OFFERS! You are going to love this amazing character filled bungalow home near Lockport with a dream shop/garage/hobby area! Located 15 mins from north perimeter & 10 mins from Selkirk makes commuting a breeze, or work from home with fibre internet! Enjoy the stylish kitchen w/granite counters&new appliances (’23), fireplace with gorgeous stone wall in main living room, huge deck (’24)&gazebo, or the outdoor fire pit! Two spacious bedrooms up and large bedroom/office down with plenty of storage, laundry (’22), full bath in the fully finished bsmnt, entertaining with the wet bar & booth for friends/family or to enjoy the big game! The 24x13 workshop, & 32x24 in-floor heated DREAM garage are a MUST SEE complete with a loft w/balcony! All this + an oversized attached 2 car garage & large breezeway! 400 amp service split between house and garage leaves room for equipment or adding that hot tub! 12x24 shed for even more toys! Upgrades incl Main fl paint & vinyl plank ('23), main fl bath ('23), shingles on main house/garage ('22) - too many to list! Welcoming round about driveway on a mature treed 1 acre lot! CLICK ON MEDIA ICON TO VIEW 3D TOUR – CALL FOR A SHOWING TODAY!
- Basement Development Fully Finished
- Bathrooms 2
- Bathrooms (Full) 2
- Bedrooms 3
- Building Type Bungalow
- Built In 1980
- Exterior Brick, Stucco
- Fireplace Other - See remarks, Stone
- Fireplace Fuel Wood
- Floor Space 1250 sqft
- Gross Taxes $4,032.65
- Land Size 1.01 acres
- Neighbourhood R02
- Property Type Residential, Single Family Detached
- Rental Equipment None
- Tax Year 2024
- Total Parking Spaces 7
- Features
- Air Conditioning-Central
- Balcony - One
- Bar wet
- Deck
- Ceiling Fan
- Main floor full bathroom
- Microwave built in
- Vacuum roughed-in
- Workshop
- Goods Included
- Alarm system
- Dryer
- Dishwasher
- Fridges - Two
- Garage door opener
- Garage door opener remote(s)
- Microwave
- Storage Shed
- Stove
- Window Coverings
- Washer
- Parking Type
- Triple Attached
- Multiple Attached
- Heated
- Oversized
- Workshop
- Site Influences
- Country Residence
- Fruit Trees/Shrubs
- Vegetable Garden
- Golf Nearby
- Landscape
- Landscaped deck
- Private Setting
- Treed Lot
Rooms
| Level | Type | Dimensions |
|---|---|---|
| Main | Living Room | 21.42 ft x 13.42 ft |
| Dining Room | 11.42 ft x 9.42 ft | |
| Kitchen | 13.42 ft x 10.42 ft | |
| Primary Bedroom | 14.42 ft x 12.42 ft | |
| Bedroom | 13 ft x 9.42 ft | |
| Four Piece Bath | 12.42 ft x 7.42 ft | |
| Other | Other | 23 ft x 12.42 ft |
| Upper | Loft | 23 ft x 21 ft |
| Basement | Recreation Room | 27.42 ft x 13.42 ft |
| Bedroom | 21 ft x 10.42 ft | |
| Three Piece Bath | 7.42 ft x 5.42 ft | |
| Storage Room | 17.42 ft x 10 ft | |
| Utility Room | 15.42 ft x 9 ft |


