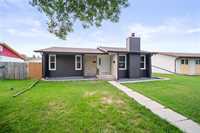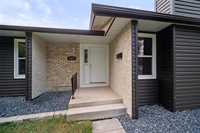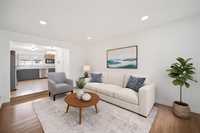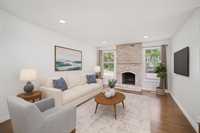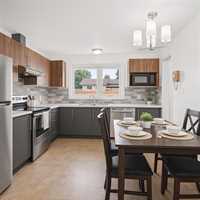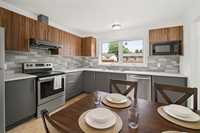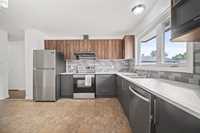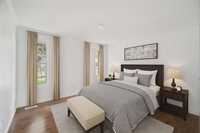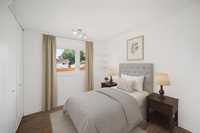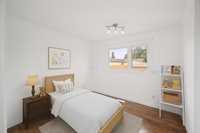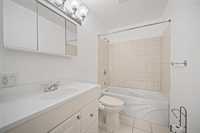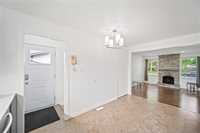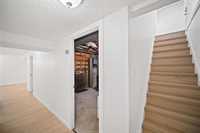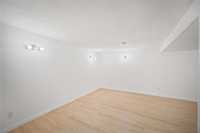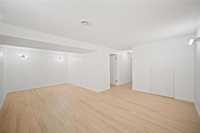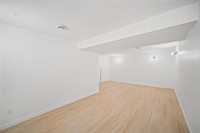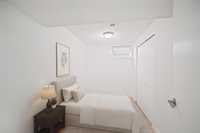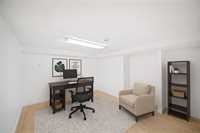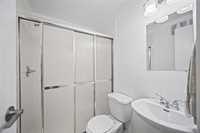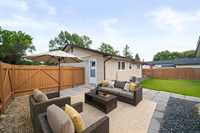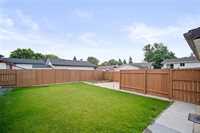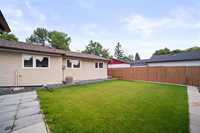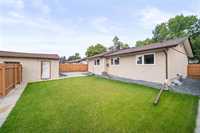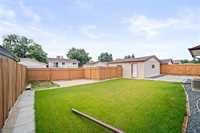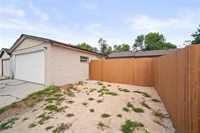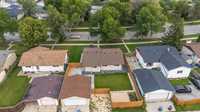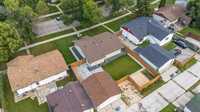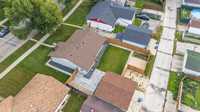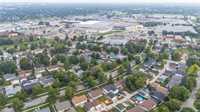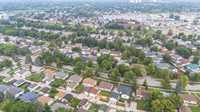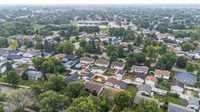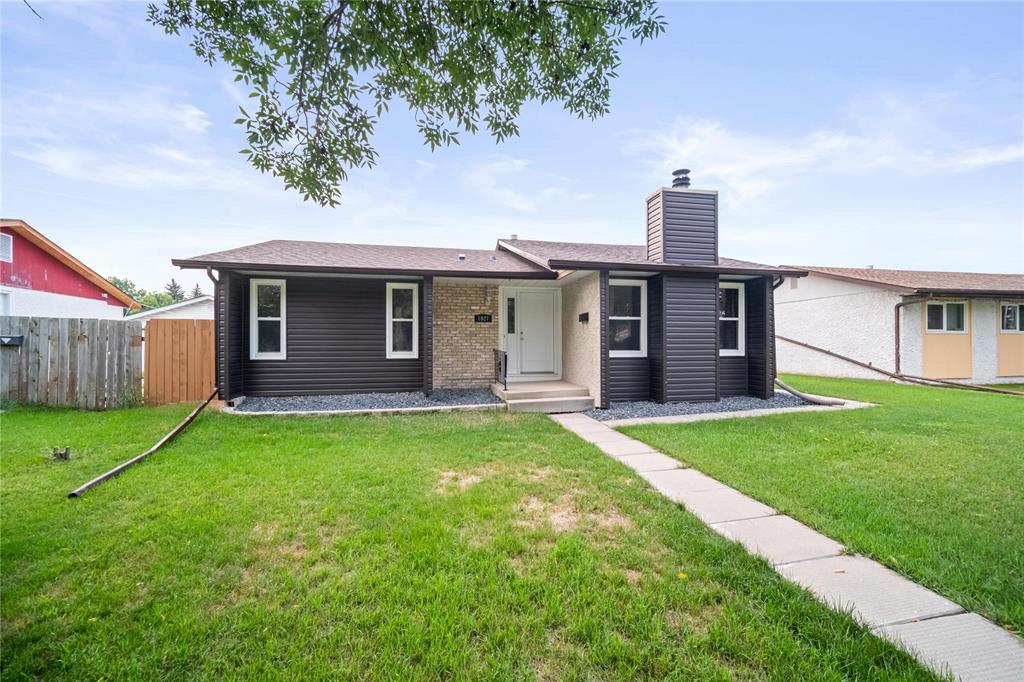
* Offers Presented as Received * Are you looking for a completely move-in ready bungalow with a recently renovated kitchen? How about a home with a fantastic finished basement and a side entrance door, perfect for extended family or the potential for future rental income? Or maybe you’ve been searching for a property close to parks, all levels of schools, shopping, and public transit? Look no further - 1027 London Street is ready for you! This 3 (+1) bedroom, 2-bathroom home offers a bright & open main floor with updated flooring and modern kitchen featuring new cabinets and counters. Downstairs, you’ll find a spacious recreation room, full bathroom, bedroom (window may not meet egress), and den. Recent updates include kitchen (’25), shingles (’25), and flooring ('25 & '17). Outside, enjoy the generous fully-fenced yard complete with patio and garden space. Your new home also offers a double detached garage and a parking pad with space to park an extra vehicle. Located near Valley Gardens Community Centre, London/Reay Park, and all levels of schools, this home checks all the boxes for families, first-time buyers, or investors. Don’t delay - book your viewing today!!
- Basement Development Fully Finished
- Bathrooms 2
- Bathrooms (Full) 2
- Bedrooms 4
- Building Type Bungalow
- Built In 1975
- Exterior Brick, Stucco, Vinyl
- Fireplace Brick Facing
- Fireplace Fuel Wood
- Floor Space 1028 sqft
- Gross Taxes $4,344.62
- Neighbourhood Valley Gardens
- Property Type Residential, Single Family Detached
- Remodelled Exterior, Flooring, Kitchen, Roof Coverings, Windows
- Rental Equipment None
- School Division River East Transcona (WPG 72)
- Tax Year 2025
- Total Parking Spaces 3
- Features
- Air Conditioning-Central
- Hood Fan
- Main floor full bathroom
- Sump Pump
- Goods Included
- Dryer
- Dishwasher
- Refrigerator
- Garage door opener
- Garage door opener remote(s)
- Microwave
- Stove
- TV Wall Mount
- Washer
- Parking Type
- Double Detached
- Garage door opener
- Parking Pad
- Site Influences
- Fenced
- Back Lane
- Paved Lane
- Paved Street
- Shopping Nearby
- Public Transportation
Rooms
| Level | Type | Dimensions |
|---|---|---|
| Main | Kitchen | 10.42 ft x 14.83 ft |
| Living Room | 12.08 ft x 16.08 ft | |
| Primary Bedroom | 11.75 ft x 11.67 ft | |
| Bedroom | 9.42 ft x 10.17 ft | |
| Four Piece Bath | - | |
| Bedroom | 9.17 ft x 10.17 ft | |
| Basement | Recreation Room | 15 ft x 21.67 ft |
| Three Piece Bath | - | |
| Bedroom | 6.5 ft x 11 ft | |
| Den | 12.25 ft x 12.67 ft | |
| Utility Room | 13.5 ft x 11 ft |


