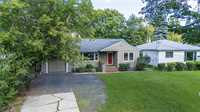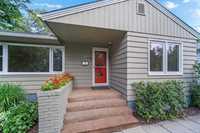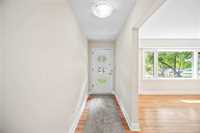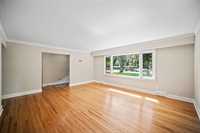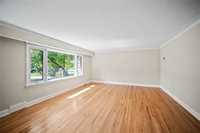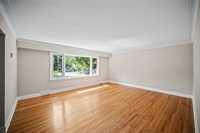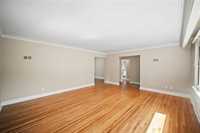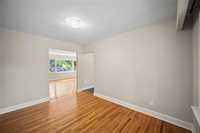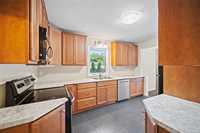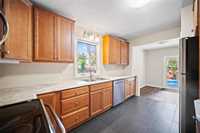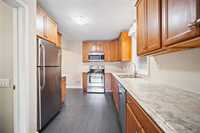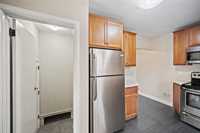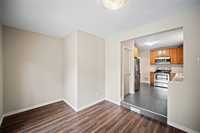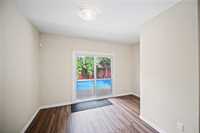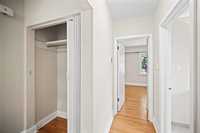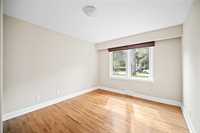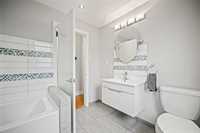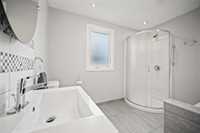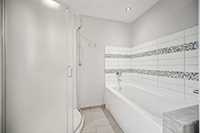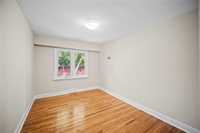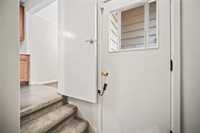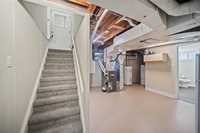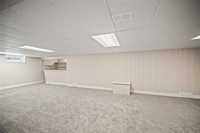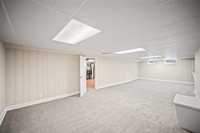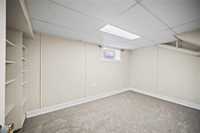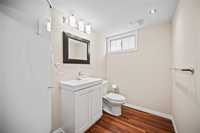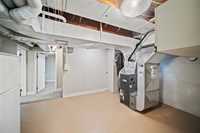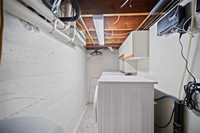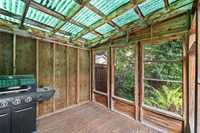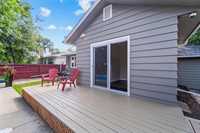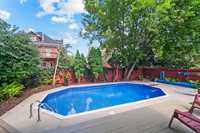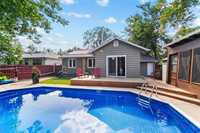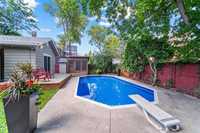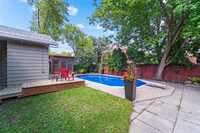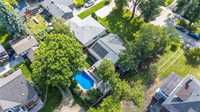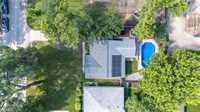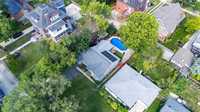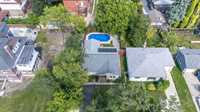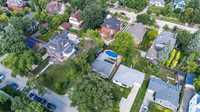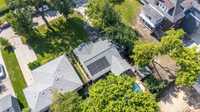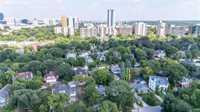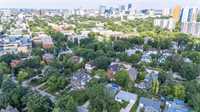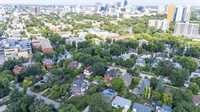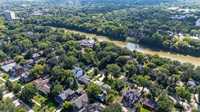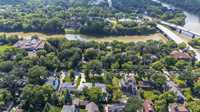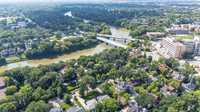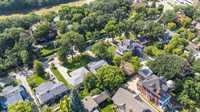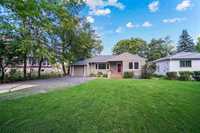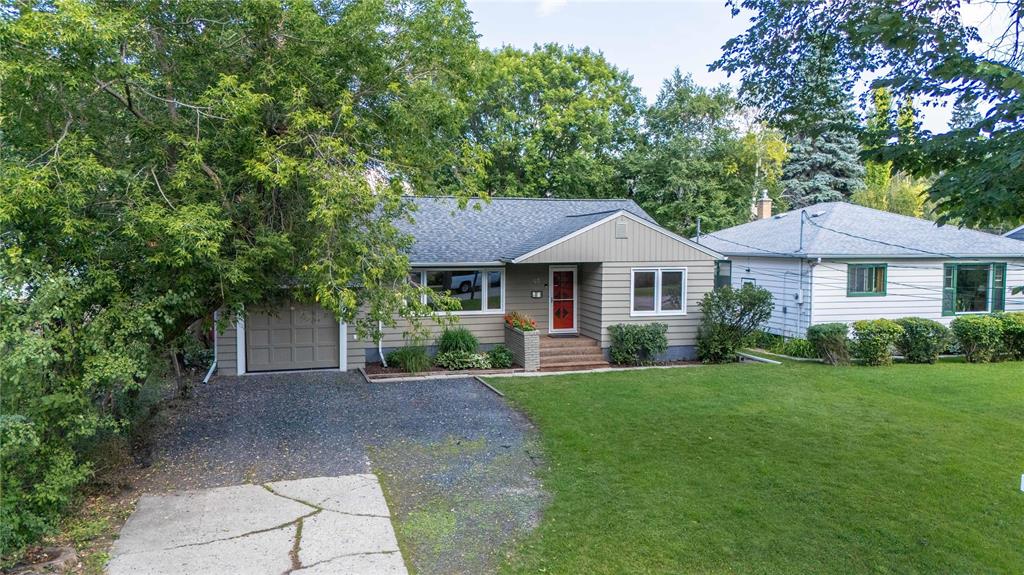
Offers as Received. Set in coveted Armstrong’s Point you're going to love this beautiful bungalow with a backyard oasis! Immaculately maintained and upgraded this 1,278-sq-ft charmer offers a sunlit living room, gleaming original hardwoods, two generous main-floor bedrooms, a 4-pc bath, dedicated dining room, and an impressive kitchen with a sunken breakfast nook overlooking the private fenced yard, inground pool, and gazebo. Downstairs, stretch out with a 3rd legal bedroom, 3-pc bath, large laundry/storage zone, and a huge rec room with a corner bar—ideal for movie nights or hosting friends and family. Updates include: Basement carpet(25), A/C(24), Pool liner(24), Solar panels(24), Garden Shed(24), Egress bsmt window(23), PVC Windows, HEF and more. This one needs to be seen to be fully appreciated… Book your showing today!
- Basement Development Fully Finished
- Bathrooms 2
- Bathrooms (Full) 2
- Bedrooms 3
- Building Type Bungalow
- Built In 1953
- Depth 120.00 ft
- Exterior Wood Siding
- Fireplace Fuel Electric
- Floor Space 1278 sqft
- Frontage 56.00 ft
- Gross Taxes $6,773.91
- Neighbourhood Armstrong's Point
- Property Type Residential, Single Family Detached
- Rental Equipment None
- School Division Winnipeg (WPG 1)
- Tax Year 25
- Features
- Air Conditioning-Central
- Pool, inground
- Goods Included
- Dryer
- Dishwasher
- Refrigerator
- Microwave
- Stove
- Washer
- Parking Type
- Single Attached
- Site Influences
- Fenced
- Flat Site
- Public Transportation
Rooms
| Level | Type | Dimensions |
|---|---|---|
| Main | Living Room | 18.1 ft x 16.1 ft |
| Kitchen | 9.3 ft x 13.7 ft | |
| Dining Room | 12.9 ft x 9.9 ft | |
| Family Room | 13.4 ft x 13.3 ft | |
| Primary Bedroom | 11.4 ft x 16.4 ft | |
| Bedroom | 11.4 ft x 11.8 ft | |
| Four Piece Bath | - | |
| Basement | Recreation Room | 32.6 ft x 13.9 ft |
| Bedroom | 9.3 ft x 14.4 ft | |
| Three Piece Bath | - |


