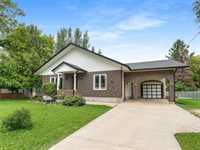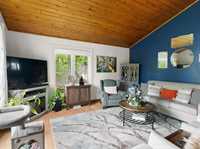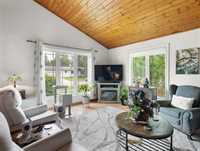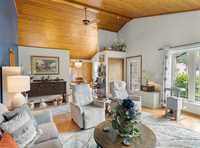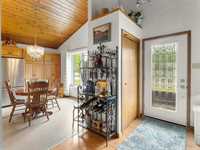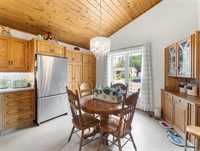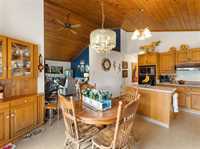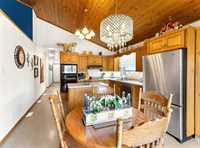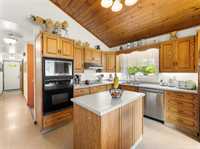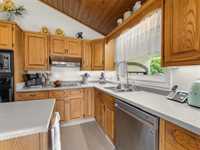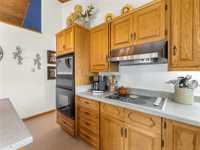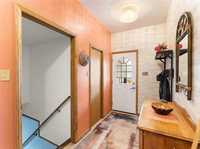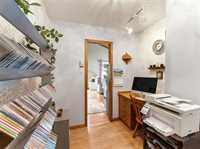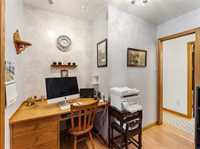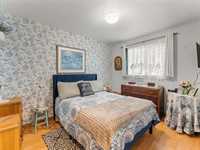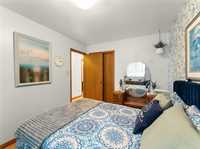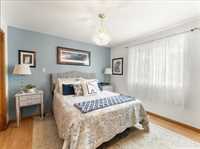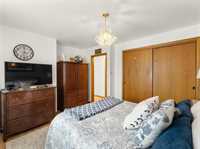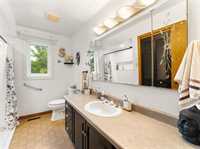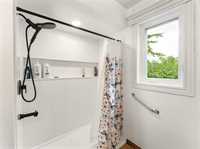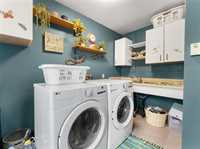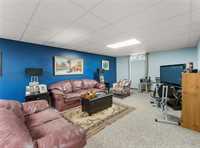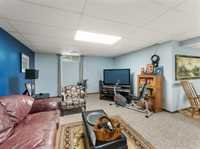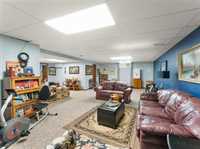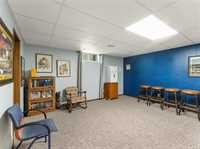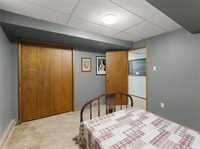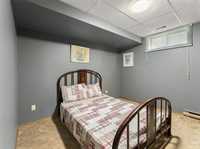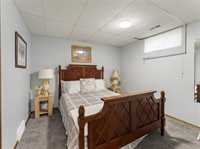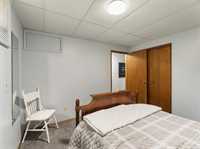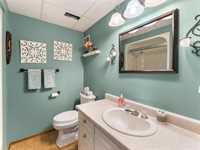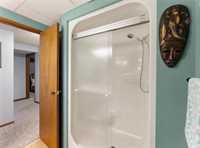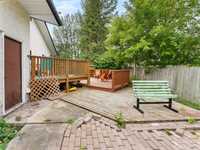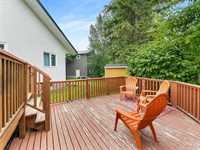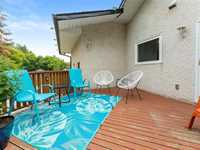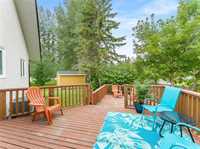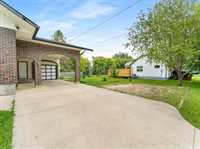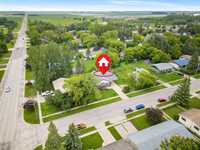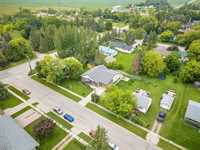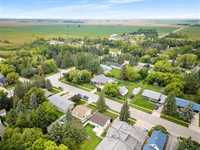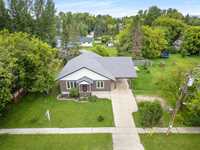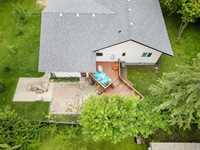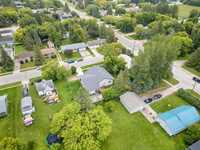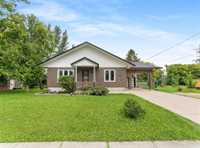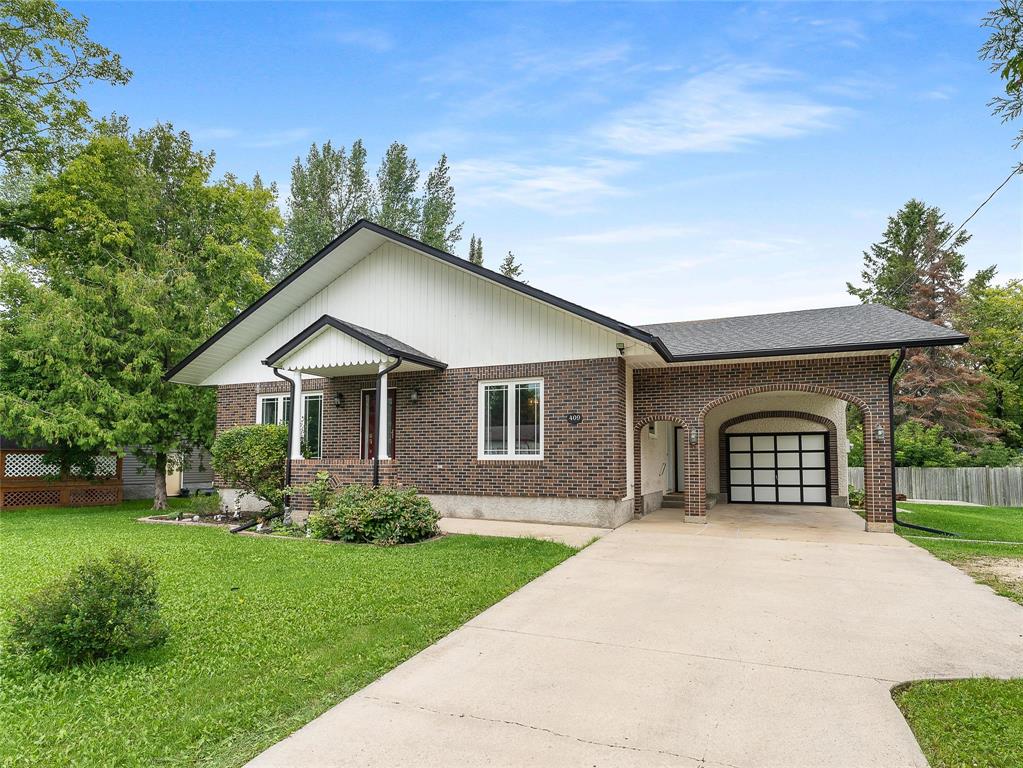
This isn’t just a house… it’s the Beausejour bungalow you’ve been waiting for! With soaring vaulted ceilings and a wide-open main living space, this 4-bed, 2-bath beauty has had a glow-up from top to bottom in recent years—shingles, almost every window and door, soffits, fascia, eaves with leaf guard, furnace, central air, central vac, dishwasher, washer/dryer, shower… the list goes on! The 99.66’ wide lot offers a paved driveway, single attached garage, brick façade, lush landscaping, a back deck perfect for summer nights, and your own mini orchard with apple, cherry, and pear trees. Inside, enjoy main-floor laundry, an island kitchen, updated flooring in the laundry room, and a fully finished lower level ready for movie nights or game days. This is the rare combination of location, upgrades, and charm you’ve been searching for—so don’t just scroll past… this one will get snapped up fast! Quick possession available.
- Basement Development Fully Finished
- Bathrooms 2
- Bathrooms (Full) 2
- Bedrooms 4
- Building Type Bungalow
- Built In 1986
- Exterior Brick, Stucco
- Floor Space 1360 sqft
- Frontage 99.00 ft
- Gross Taxes $4,281.55
- Neighbourhood R03
- Property Type Residential, Single Family Detached
- Remodelled Other remarks, Roof Coverings, Windows
- Rental Equipment None
- School Division Sunrise
- Tax Year 25
- Features
- Air Conditioning-Central
- Deck
- Laundry - Main Floor
- Goods Included
- Dryer
- Dishwasher
- Refrigerator
- Garage door opener
- Garage door opener remote(s)
- Stove
- Vacuum built-in
- Window Coverings
- Washer
- Parking Type
- Single Attached
- Front Drive Access
- Garage door opener
- Paved Driveway
- Site Influences
- Landscaped deck
Rooms
| Level | Type | Dimensions |
|---|---|---|
| Main | Living Room | 19.83 ft x 15.75 ft |
| Kitchen | 13.58 ft x 12.67 ft | |
| Bedroom | 8.92 ft x 11.92 ft | |
| Office | 8.92 ft x 7.5 ft | |
| Primary Bedroom | 11.25 ft x 11.92 ft | |
| Foyer | 5.42 ft x 10.42 ft | |
| Three Piece Bath | - | |
| Basement | Bedroom | 10.58 ft x 10.58 ft |
| Bedroom | 10.58 ft x 10.5 ft | |
| Recreation Room | 31.58 ft x 14.83 ft | |
| Three Piece Bath | - |


